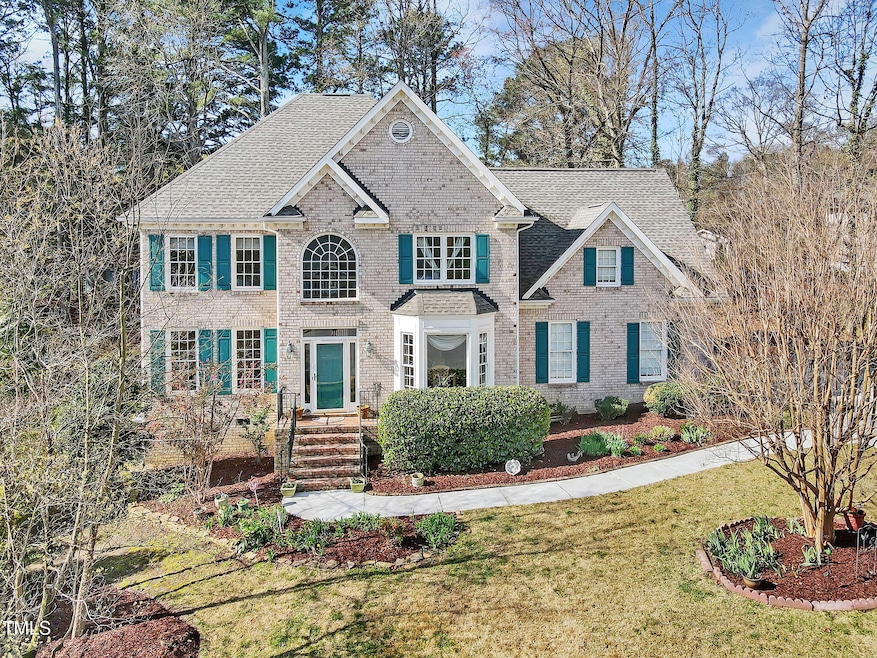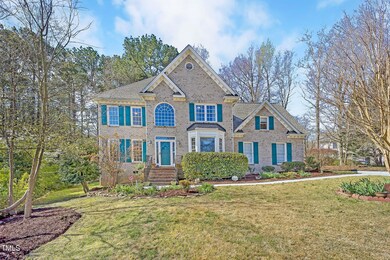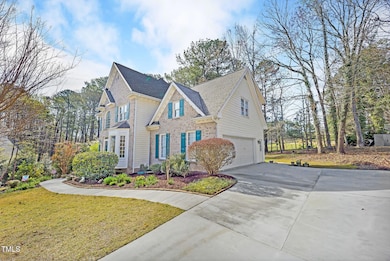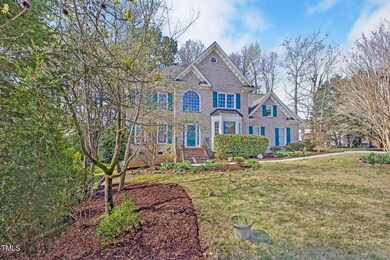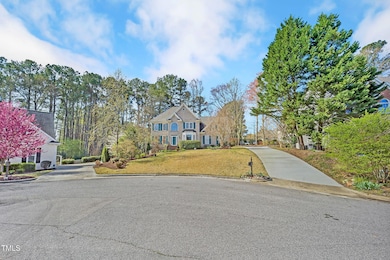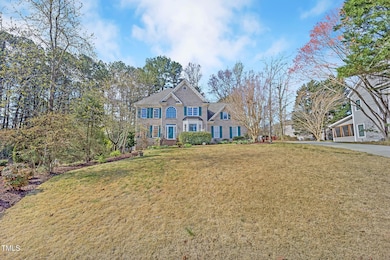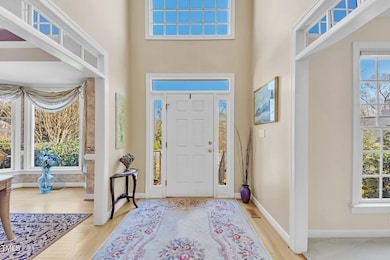
102 Stagville Ct Cary, NC 27519
West Cary NeighborhoodEstimated payment $4,781/month
Highlights
- Finished Room Over Garage
- Deck
- Transitional Architecture
- Salem Elementary Rated A
- Partially Wooded Lot
- Cathedral Ceiling
About This Home
Welcome Home to 102 Stagville Ct., a charming 4-bedroom, 2.5-bathroom home nestled in a peaceful cul-de-sac in Cary, NC. This delightful property, maintained by the original owners, offers a perfect blend of comfort and convenience in a prime location. As you enter, you'll immediately notice the stunning views from the back windows, overlooking a picturesque 11-acre farm where horses graze daily. Imagine sipping your morning coffee on the expansive back deck, soaking in the serene ambiance this unique setting provides. The formal living room offers a versatile space that can easily serve as a home office, perfect for those who work remotely. The heart of the home is the bright and inviting kitchen, featuring a large island added in 2020, a gas range, and elegant granite countertops ideal for both cooking and entertaining. A brightly lit large family room with a gas fireplace allows for even more entertaining. Hardwood floors grace the 2-story entry, dining area, and kitchen, with additional hardwoods nestled beneath the carpet in the formal living room, lending a timeless appeal to the home. The spacious primary bedroom boasts a large walk-in closet and an ensuite bathroom complete with dual vanities, vaulted ceiling, skylight, a separate jetted tub, and a shower, ensuring a luxurious retreat at the end of the day. Additional highlights include nicely-sized secondary bedrooms, a conveniently located laundry room on the second floor, and a bonus room above the garage, perfect for a game room or sleepovers with friends. A large walk up attic offers extensive space to add more square footage. An oversized, drywalled 2-car garage boasts extensive shelving and a utility sink. There is also an ample-sized crawl space for even more outdoor storage options. The home features a new roof installed in 2022, providing peace of mind for the new owners. With the refrigerator, washer, and dryer available for negotiation, moving in is a breeze. Located within excellent school districts and close to local amenities, this home is an unbeatable opportunity in Cary. Don't miss your chance to make this beautiful property your own - schedule a showing today!
Home Details
Home Type
- Single Family
Est. Annual Taxes
- $5,522
Year Built
- Built in 1997
Lot Details
- 0.37 Acre Lot
- Cul-De-Sac
- Partially Wooded Lot
- Landscaped with Trees
- Back Yard
HOA Fees
- $23 Monthly HOA Fees
Parking
- 2 Car Attached Garage
- Finished Room Over Garage
- Side Facing Garage
- 4 Open Parking Spaces
Home Design
- Transitional Architecture
- Traditional Architecture
- Brick Exterior Construction
- Block Foundation
- Architectural Shingle Roof
Interior Spaces
- 2,894 Sq Ft Home
- 2-Story Property
- Crown Molding
- Smooth Ceilings
- Cathedral Ceiling
- Gas Fireplace
- Blinds
- Entrance Foyer
- Family Room
- Living Room with Fireplace
- Breakfast Room
- Dining Room
- Bonus Room
- Permanent Attic Stairs
- Laundry Room
Kitchen
- Butlers Pantry
- Gas Range
- Microwave
- Dishwasher
- Stainless Steel Appliances
- Kitchen Island
- Granite Countertops
- Disposal
Flooring
- Wood
- Carpet
- Tile
Bedrooms and Bathrooms
- 4 Bedrooms
- Walk-In Closet
- Double Vanity
- Separate Shower in Primary Bathroom
- Soaking Tub
- Bathtub with Shower
Outdoor Features
- Deck
- Rain Gutters
Schools
- Salem Elementary And Middle School
- Green Hope High School
Utilities
- Forced Air Heating and Cooling System
- Heating System Uses Natural Gas
- Natural Gas Connected
- High Speed Internet
- Cable TV Available
Community Details
- Association fees include ground maintenance
- Omega Management Association, Phone Number (919) 461-0102
- Tatton Place Subdivision
Listing and Financial Details
- Assessor Parcel Number 0743346375
Map
Home Values in the Area
Average Home Value in this Area
Tax History
| Year | Tax Paid | Tax Assessment Tax Assessment Total Assessment is a certain percentage of the fair market value that is determined by local assessors to be the total taxable value of land and additions on the property. | Land | Improvement |
|---|---|---|---|---|
| 2024 | $5,522 | $656,225 | $220,000 | $436,225 |
| 2023 | $4,102 | $407,397 | $90,000 | $317,397 |
| 2022 | $3,949 | $407,397 | $90,000 | $317,397 |
| 2021 | $3,870 | $407,397 | $90,000 | $317,397 |
| 2020 | $3,890 | $407,397 | $90,000 | $317,397 |
| 2019 | $4,049 | $376,319 | $90,000 | $286,319 |
| 2018 | $3,800 | $376,319 | $90,000 | $286,319 |
| 2017 | $3,651 | $376,319 | $90,000 | $286,319 |
| 2016 | $3,597 | $376,319 | $90,000 | $286,319 |
| 2015 | $3,696 | $373,380 | $84,000 | $289,380 |
| 2014 | $3,485 | $373,380 | $84,000 | $289,380 |
Property History
| Date | Event | Price | Change | Sq Ft Price |
|---|---|---|---|---|
| 04/01/2025 04/01/25 | Pending | -- | -- | -- |
| 03/27/2025 03/27/25 | For Sale | $770,000 | -- | $266 / Sq Ft |
Deed History
| Date | Type | Sale Price | Title Company |
|---|---|---|---|
| Deed | $263,000 | -- |
Mortgage History
| Date | Status | Loan Amount | Loan Type |
|---|---|---|---|
| Open | $146,500 | Adjustable Rate Mortgage/ARM | |
| Closed | $75,000 | Credit Line Revolving | |
| Closed | $152,000 | Unknown | |
| Closed | $100,000 | Unknown | |
| Closed | $166,750 | Balloon | |
| Closed | $169,550 | Unknown | |
| Closed | $61,900 | Credit Line Revolving |
About the Listing Agent

Leslie is a Trusted Advisor who can identify problems and quickly find a solution that will work for her clients to help them navigate some of the most crucial financial decisions. Her diverse background in Statistics and years of marketing experience in the advertising world, plus the knowledge of having lived in the Triangle for over 30+ years, allows her to bring a unique blend of abilities to the table for her clients.
Leslie's Other Listings
Source: Doorify MLS
MLS Number: 10084877
APN: 0743.03-34-6375-000
- 1305 Holt Rd
- 213 Billingrath Turn Ln
- 104 Deep Gap Run
- 103 Millers Creek Dr
- 421 Raven Cliff St
- 105 Cherry Grove Dr
- 408 Torwood Cir
- 117 Gravel Brook Ct
- 200 Gravel Brook Ct
- 113 Union Mills Way
- 424 Hopwood Way
- 2412 Castleburg Dr
- 117 Whitehaven Ln
- 1046 Upchurch Farm Ln
- 292 Joshua Glen Ln
- 207 Lewey Brook Dr
- 2002 Patapsco Dr
- 1027 Upchurch Farm Ln
- 101 Tussled Ivy Way
- 2020 Battlewood Rd
