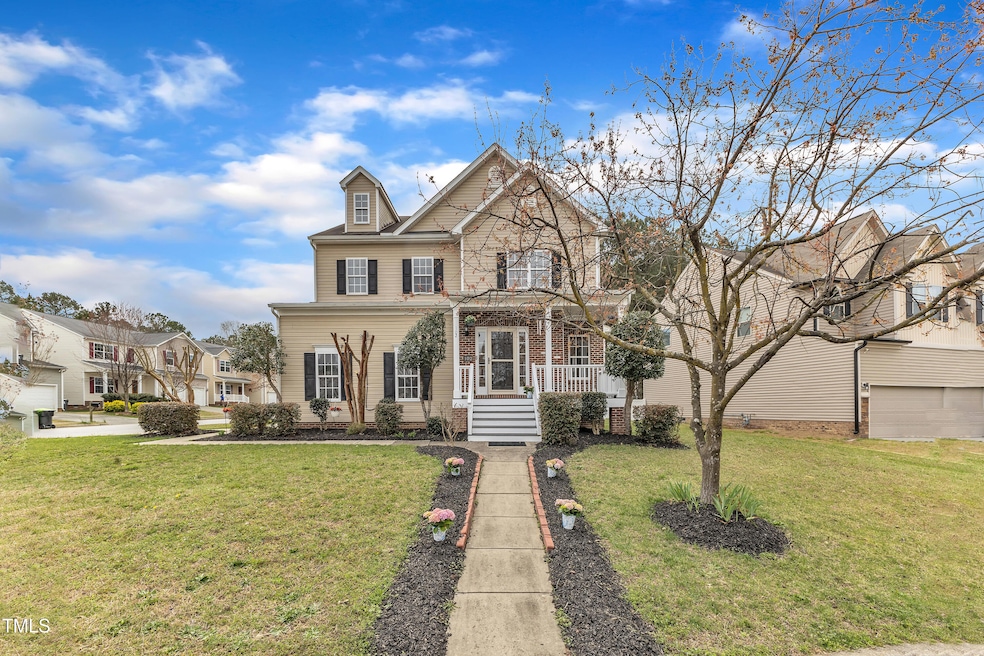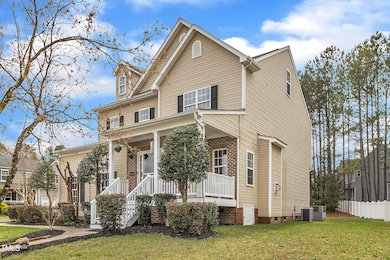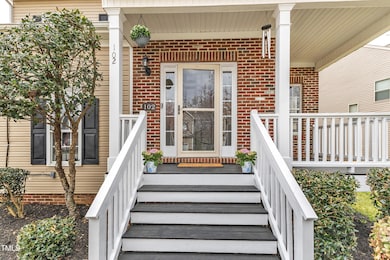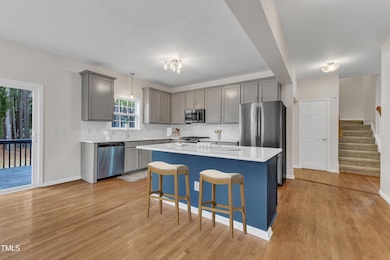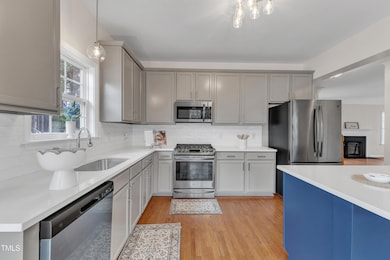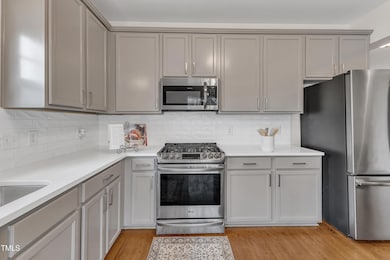
102 Switchback St Knightdale, NC 27545
Estimated payment $3,329/month
Highlights
- Deck
- Wood Flooring
- Whirlpool Bathtub
- Traditional Architecture
- Main Floor Bedroom
- Bonus Room
About This Home
Price improved and $7500 credit toward closing. Welcome to this stunning corner lot! Originally the Builder Model Home for the Brookfield Station subdivision, this property showcases custom touches throughout. Step inside to find an updated kitchen with modern and sleek countertops, perfect for cooking and entertaining. The bathrooms have also been beautifully updated, along with updated carpet, lighting fixtures, and fresh paint. The first floor also has hardwood floors, fireplace, formal dining room, and eat in kitchen. This spacious and open floor plan offers plenty of room to spread out and relax. Need extra space for guests or in-laws? There is an in-law suite with its own bathroom. Don't miss out on the opportunity to make this house your dream home. Schedule a tour today and experience all that this Knightdale gem has to offer!
Home Details
Home Type
- Single Family
Est. Annual Taxes
- $3,985
Year Built
- Built in 2006
Lot Details
- 9,583 Sq Ft Lot
HOA Fees
- $11 Monthly HOA Fees
Home Design
- Traditional Architecture
- Raised Foundation
- Shingle Roof
- Aluminum Siding
- Vinyl Siding
Interior Spaces
- 3,709 Sq Ft Home
- 3-Story Property
- Tray Ceiling
- Ceiling Fan
- Gas Log Fireplace
- Living Room
- Breakfast Room
- Dining Room
- Den with Fireplace
- Bonus Room
Kitchen
- Eat-In Kitchen
- Breakfast Bar
- Convection Oven
- Gas Oven
- Gas Range
- Microwave
- Dishwasher
Flooring
- Wood
- Carpet
- Tile
- Vinyl
Bedrooms and Bathrooms
- 5 Bedrooms
- Main Floor Bedroom
- Walk-In Closet
- In-Law or Guest Suite
- Whirlpool Bathtub
- Bathtub with Shower
- Shower Only
Laundry
- Laundry Room
- Laundry on main level
Parking
- 2 Parking Spaces
- Private Driveway
Outdoor Features
- Deck
- Front Porch
Schools
- Knightdale Elementary School
- Neuse River Middle School
- Knightdale High School
Utilities
- Zoned Heating and Cooling
- Heating System Uses Natural Gas
- Heat Pump System
- Gas Water Heater
- Cable TV Available
Community Details
- Association fees include road maintenance
- Grand Chester Meadows Association, Phone Number (919) 757-1718
- Brookfield Station Subdivision
Listing and Financial Details
- Assessor Parcel Number 1754104871
Map
Home Values in the Area
Average Home Value in this Area
Tax History
| Year | Tax Paid | Tax Assessment Tax Assessment Total Assessment is a certain percentage of the fair market value that is determined by local assessors to be the total taxable value of land and additions on the property. | Land | Improvement |
|---|---|---|---|---|
| 2024 | $3,985 | $415,786 | $85,000 | $330,786 |
| 2023 | $3,178 | $285,238 | $55,000 | $230,238 |
| 2022 | $3,071 | $285,238 | $55,000 | $230,238 |
| 2021 | $2,929 | $285,238 | $55,000 | $230,238 |
| 2020 | $2,929 | $285,238 | $55,000 | $230,238 |
| 2019 | $2,679 | $231,101 | $38,000 | $193,101 |
| 2018 | $2,526 | $231,101 | $38,000 | $193,101 |
| 2017 | $2,435 | $231,101 | $38,000 | $193,101 |
| 2016 | $2,401 | $231,101 | $38,000 | $193,101 |
| 2015 | $2,487 | $236,177 | $42,000 | $194,177 |
| 2014 | $2,401 | $236,177 | $42,000 | $194,177 |
Property History
| Date | Event | Price | Change | Sq Ft Price |
|---|---|---|---|---|
| 04/09/2025 04/09/25 | Price Changed | $535,000 | -2.4% | $144 / Sq Ft |
| 03/28/2025 03/28/25 | For Sale | $548,000 | 0.0% | $148 / Sq Ft |
| 03/26/2025 03/26/25 | Price Changed | $548,000 | -- | $148 / Sq Ft |
Deed History
| Date | Type | Sale Price | Title Company |
|---|---|---|---|
| Warranty Deed | -- | Harry Marsh Law | |
| Special Warranty Deed | $272,000 | None Available |
Mortgage History
| Date | Status | Loan Amount | Loan Type |
|---|---|---|---|
| Open | $292,500 | New Conventional | |
| Previous Owner | $192,900 | New Conventional | |
| Previous Owner | $40,800 | Credit Line Revolving | |
| Previous Owner | $204,000 | Purchase Money Mortgage |
Similar Homes in Knightdale, NC
Source: Doorify MLS
MLS Number: 10084588
APN: 1754.17-10-4871-000
- 307 S Smithfield Rd
- 313 Main St
- 4316 Old Faison Rd
- 108 Meadows Cir
- 321 Third Ave
- 207 Sallinger St
- 215 Sallinger St
- 206 Rochelle Dr
- 1230 Sunday Silence Dr
- 106 Mingocrest Dr
- 622 Twain Town Dr
- 509 Keith St
- 208 George Pine Way Unit 110
- 603 Pine Forest Trail
- 111 Hickory Plains Rd
- 317 Highland Ridge Ln
- 236 George Pine Way
- 321 Highland Ridge Ln
- 316 Spruce Pine Trail
- 205 Hickory Plains Rd Unit Lot 44
