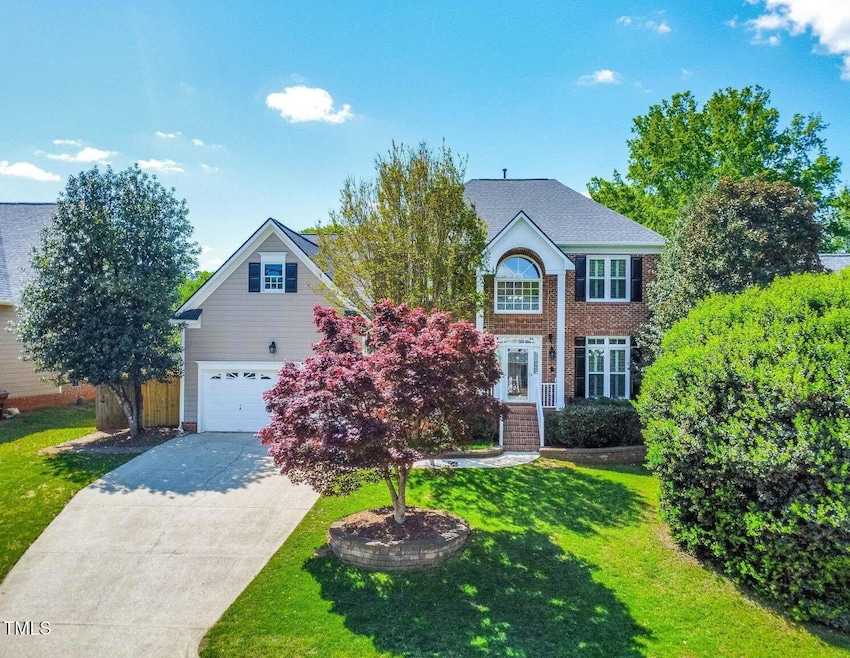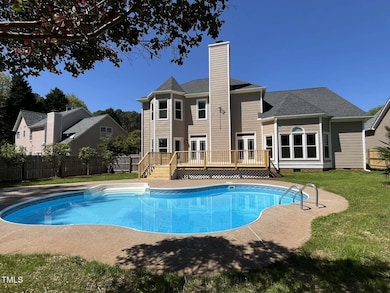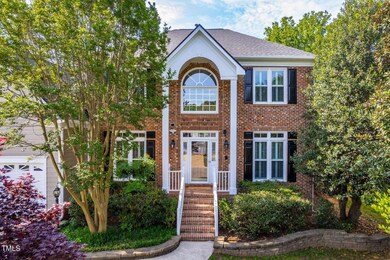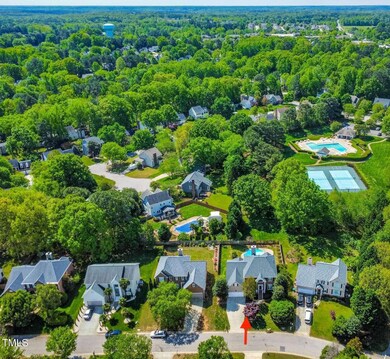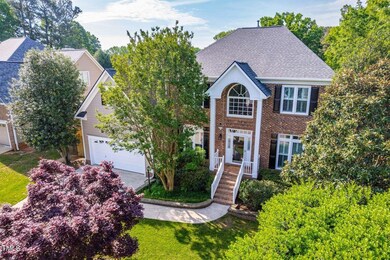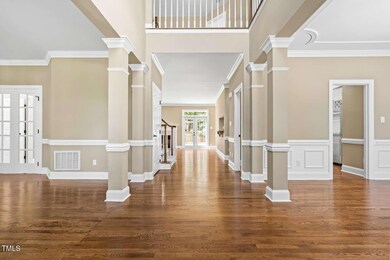
102 Travilah Oaks Ln Cary, NC 27518
Middle Creek NeighborhoodEstimated payment $6,359/month
Highlights
- Popular Property
- In Ground Pool
- Deck
- Oak Grove Elementary Rated A-
- View of Trees or Woods
- Vaulted Ceiling
About This Home
This stunning, move-in ready home offers the perfect blend of luxury, comfort, and convenience—ideally located near premier shopping destinations including Whole Foods, Publix, Costco, and Walmart.Step into your private retreat featuring a freeform in-ground pool, a brand new 15x24 ft deck, and serene backyard views—perfect for entertaining or relaxing in style. Inside, you'll find luxurious upgrades throughout, including:Roof (2019), new James Hardie siding, and HVAC for the 1st floor (2024); Sealed crawl space with dehumidifier (2022); Fresh interior and exterior paint; Refinished hardwood floors and crown molding on the main floor; Plantation blinds and central vacuum system; Newly painted 2 car garage with high ceiling. The kitchen featuring a center island, vented range hood, dual fuel range (2023), new dishwasher, and stylish finishes. The first-floor primary suite includes a brand new shower room.Additional highlights include a 50-gallon water heater (2023) and granite countertops in kitchen and master bath.Don't miss this rare gem in one of Cary's most sought-after areas
Home Details
Home Type
- Single Family
Est. Annual Taxes
- $5,975
Year Built
- Built in 1994
Lot Details
- 10,019 Sq Ft Lot
- North Facing Home
- Wood Fence
- Back Yard Fenced
- Rectangular Lot
Parking
- 2 Car Garage
- Front Facing Garage
- Garage Door Opener
- 2 Open Parking Spaces
Property Views
- Woods
- Meadow
- Pool
Home Design
- Traditional Architecture
- Brick Exterior Construction
- Slab Foundation
- Shingle Roof
Interior Spaces
- 3,514 Sq Ft Home
- 2-Story Property
- Central Vacuum
- Crown Molding
- Vaulted Ceiling
- Ceiling Fan
- Recessed Lighting
- 1 Fireplace
- Double Pane Windows
- Shutters
- Blinds
- Window Screens
- French Doors
- Entrance Foyer
- Family Room
- Living Room
- Dining Room
- Loft
- Pull Down Stairs to Attic
- Storm Doors
Kitchen
- Breakfast Bar
- Built-In Double Oven
- Built-In Electric Oven
- Gas Range
- Range Hood
- Microwave
- Dishwasher
- Kitchen Island
- Granite Countertops
- Disposal
Flooring
- Wood
- Carpet
- Ceramic Tile
Bedrooms and Bathrooms
- 5 Bedrooms
- Primary Bedroom on Main
- Walk-In Closet
- Double Vanity
- Bathtub with Shower
- Walk-in Shower
Laundry
- Laundry Room
- Laundry on main level
- Washer and Dryer
Pool
- In Ground Pool
- Outdoor Pool
- Fence Around Pool
Outdoor Features
- Deck
- Rain Gutters
- Front Porch
Schools
- Cary Elementary School
- East Cary Middle School
- Cary High School
Utilities
- Dehumidifier
- Forced Air Zoned Heating and Cooling System
- Vented Exhaust Fan
- Natural Gas Connected
- Gas Water Heater
- Cable TV Available
Community Details
- No Home Owners Association
- Forest Creek Subdivision
Listing and Financial Details
- Assessor Parcel Number 0761.03-23-0790 0209300
Map
Home Values in the Area
Average Home Value in this Area
Tax History
| Year | Tax Paid | Tax Assessment Tax Assessment Total Assessment is a certain percentage of the fair market value that is determined by local assessors to be the total taxable value of land and additions on the property. | Land | Improvement |
|---|---|---|---|---|
| 2024 | $5,975 | $710,160 | $185,000 | $525,160 |
| 2023 | $4,223 | $419,500 | $85,000 | $334,500 |
| 2022 | $4,066 | $419,500 | $85,000 | $334,500 |
| 2021 | $3,984 | $419,500 | $85,000 | $334,500 |
| 2020 | $4,005 | $419,500 | $85,000 | $334,500 |
| 2019 | $4,097 | $380,757 | $96,000 | $284,757 |
| 2018 | $3,844 | $380,757 | $96,000 | $284,757 |
| 2017 | $3,694 | $380,757 | $96,000 | $284,757 |
| 2016 | $3,639 | $380,757 | $96,000 | $284,757 |
| 2015 | $3,525 | $356,044 | $80,000 | $276,044 |
| 2014 | $3,324 | $356,044 | $80,000 | $276,044 |
Property History
| Date | Event | Price | Change | Sq Ft Price |
|---|---|---|---|---|
| 04/18/2025 04/18/25 | For Sale | $1,050,000 | -- | $299 / Sq Ft |
Deed History
| Date | Type | Sale Price | Title Company |
|---|---|---|---|
| Warranty Deed | $445,000 | None Available | |
| Special Warranty Deed | $305,000 | None Available | |
| Trustee Deed | $253,197 | None Available | |
| Warranty Deed | $276,500 | -- | |
| Warranty Deed | $261,000 | -- |
Mortgage History
| Date | Status | Loan Amount | Loan Type |
|---|---|---|---|
| Open | $356,000 | Adjustable Rate Mortgage/ARM | |
| Previous Owner | $338,600 | New Conventional | |
| Previous Owner | $342,000 | Unknown | |
| Previous Owner | $342,000 | Unknown | |
| Previous Owner | $49,000 | Credit Line Revolving | |
| Previous Owner | $341,000 | Unknown | |
| Previous Owner | $42,000 | Credit Line Revolving | |
| Previous Owner | $339,000 | Unknown | |
| Previous Owner | $320,000 | Unknown | |
| Previous Owner | $15,000 | Stand Alone Second | |
| Previous Owner | $61,000 | Stand Alone Second | |
| Previous Owner | $244,000 | Purchase Money Mortgage | |
| Previous Owner | $221,117 | Purchase Money Mortgage | |
| Previous Owner | $75,000 | Credit Line Revolving | |
| Previous Owner | $247,950 | No Value Available | |
| Closed | $55,279 | No Value Available |
Similar Homes in Cary, NC
Source: Doorify MLS
MLS Number: 10090336
APN: 0761.03-23-0790-000
- 201 Langston Mill Ct
- 110 Chapelwood Way
- 505 Ansley Ridge
- 506 Rose Point Dr
- 204 Oxford Mill Ct
- 206 Steep Bank Dr
- 103 Temple Gate Dr
- 407 Crickentree Dr
- 101 Silk Leaf Ct
- 210 Highlands Lake Dr
- 204 Highlands Lake Dr
- 105 Royal Glen Dr
- 3409 Lily Orchard Way
- 8304 Rosiere Dr
- 108 Woodglen Dr
- 8008 Hollander Place
- 137 Fawnwood Acres Dr
- 2629 Sweetgum Dr
- 214 Lions Gate Dr
- 222 Lions Gate Dr
