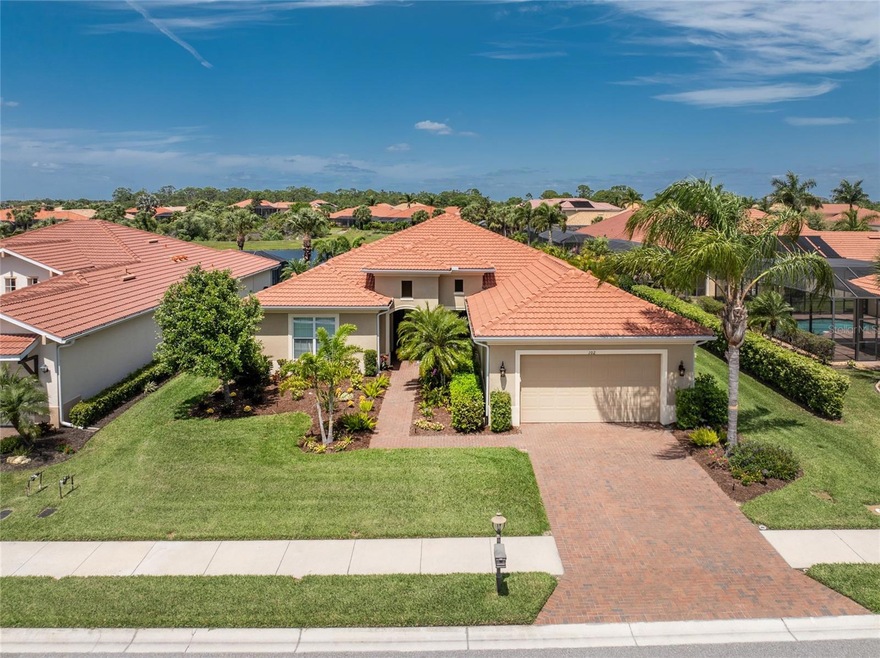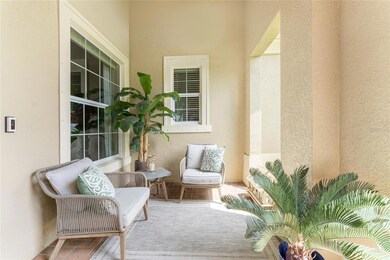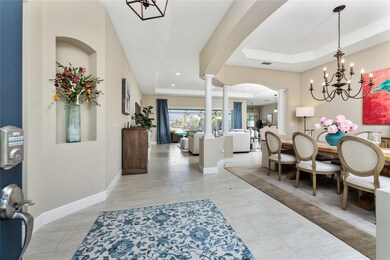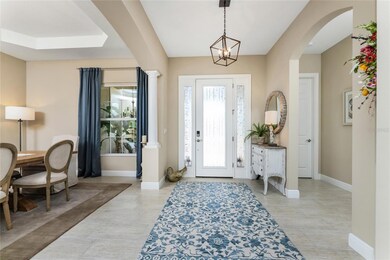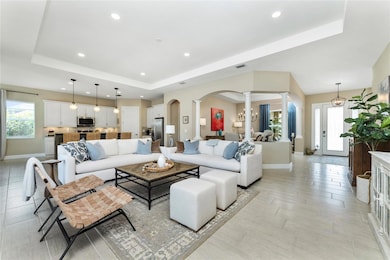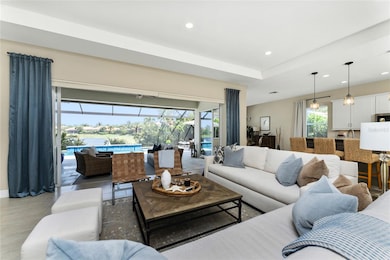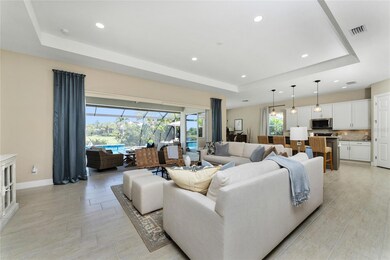
102 Valenza Loop North Venice, FL 34275
Highlights
- Lake Front
- Golf Course Community
- Screened Pool
- Laurel Nokomis School Rated A-
- Fitness Center
- Gated Community
About This Home
As of May 2024Welcome to your dream home retreat nestled within the resort lifestyle Venetian Golf and River Club, where every day feels like a vacation. Step into this stunning Donatello floor plan, the largest of the classic models, spanning an impressive 3011 square feet of pure elegance.
As you enter, be greeted by an inviting open floor plan where the foyer seamlessly transitions into the grand room, perfect for entertaining guests or cozy family gatherings. Host lavish dinner parties in the formal dining room, or enjoy casual meals in the spacious kitchen with a charming breakfast nook overlooking the serene surroundings.
This immaculate residence boasts 3 bedrooms and 4 full bathrooms, including a spacious master suite featuring an en suite bathroom complete with a soaking tub, clear glass enclosure shower, and separate vanities for added luxury. Two guest rooms offer private baths, ensuring comfort and convenience for visiting friends and family.
Work from home or indulge in quiet relaxation in the den/office space, while the guest bath with a shower adds extra convenience for guests. Experience indoor-outdoor living at its finest with four pocket sliding doors opening up the whole wall to the beautiful lanai adorned with ivory travertine marble tiles, blending seamlessly with the interior palette. Enjoy panoramic views of the tranquil lake while lounging by the self-cleaning, saltwater pool, complete with swim in place swimming jets, a sun shelf, and a designated puppy grass area for your furry companions.
Entertain in style with an outdoor kitchen featuring a 36" Artisan grill, perfect for al fresco dining or weekend barbecues. Unwind and catch up on your favorite shows with the outdoor TV, or simply bask in the privacy of your own personal oasis.
Additionally, embrace modern convenience with this smart home feature, granting you control over the pool system including swim jet, lights, irrigation system, security cameras, garage door and thermostat from anywhere you are. Enjoy the peace of mind and efficiency of managing your home's amenities remotely, ensuring comfort and security with just a tap on your smartphone.
Experience resort-style amenities right at your doorstep, including six tennis courts, three pickleball courts, lap and recreation pools, a Tiki bar, and an onsite restaurant. Stay active with fitness center access and a variety of fitness classes, or explore the nature trail winding through the lush landscapes.
For golf enthusiasts, the community offers an 18-hole golf course with membership optional. Conveniently located just 6.6 miles from Nokomis Beach and 8 miles from the charming Venice downtown area, this residence offers the perfect blend of tranquility and convenience. With easy access to I-75 and just 3 miles from Sarasota Memorial Hospital, enjoy the best of both worlds in this desirable and peaceful location. Welcome home to paradise!
And for those seeking ultimate convenience, the option to include furniture is available for an additional cost, ensuring a seamless transition into your dream home retreat.
Complete list of updates find in attachements. Bedroom Closet Type: Walk-in Closet (Primary Bedroom).
Last Agent to Sell the Property
BERKSHIRE HATHAWAY HOMESERVICES FLORIDA REALTY Brokerage Phone: 941-207-5055 License #3574830

Home Details
Home Type
- Single Family
Est. Annual Taxes
- $6,893
Year Built
- Built in 2015
Lot Details
- 9,717 Sq Ft Lot
- Lake Front
- South Facing Home
- Landscaped with Trees
- Property is zoned PUD
HOA Fees
- $109 Monthly HOA Fees
Parking
- 2 Car Attached Garage
- Garage Door Opener
Home Design
- Ranch Style House
- Tile Roof
- Block Exterior
- Concrete Perimeter Foundation
- Stucco
Interior Spaces
- 3,011 Sq Ft Home
- Open Floorplan
- High Ceiling
- Ceiling Fan
- Blinds
- Sliding Doors
- Breakfast Room
- Formal Dining Room
- Den
- Lake Views
Kitchen
- Eat-In Kitchen
- Range
- Recirculated Exhaust Fan
- Microwave
- Dishwasher
- Stone Countertops
- Solid Wood Cabinet
- Disposal
Flooring
- Wood
- Carpet
- Ceramic Tile
Bedrooms and Bathrooms
- 3 Bedrooms
- Walk-In Closet
- 4 Full Bathrooms
Laundry
- Laundry Room
- Dryer
- Washer
Home Security
- Smart Home
- Hurricane or Storm Shutters
- Fire and Smoke Detector
- In Wall Pest System
Eco-Friendly Details
- Reclaimed Water Irrigation System
Pool
- Screened Pool
- Heated In Ground Pool
- Saltwater Pool
- Pool is Self Cleaning
- Fence Around Pool
- Pool Alarm
- Fiber Optic Pool Lighting
- Pool Tile
Outdoor Features
- Access To Lake
- Screened Patio
- Outdoor Kitchen
- Exterior Lighting
- Rain Gutters
- Private Mailbox
Schools
- Laurel Nokomis Elementary School
- Laurel Nokomis Middle School
- Venice Senior High School
Utilities
- Central Heating and Cooling System
- Humidity Control
- Thermostat
- Natural Gas Connected
- Water Filtration System
- Tankless Water Heater
- Water Softener
- Fiber Optics Available
- Phone Available
- Cable TV Available
Listing and Financial Details
- Home warranty included in the sale of the property
- Visit Down Payment Resource Website
- Tax Lot 1
- Assessor Parcel Number 0372040001
- $5,323 per year additional tax assessments
Community Details
Overview
- Association fees include 24-Hour Guard, cable TV, pool, escrow reserves fund, management
- Grans Manors / Raymond Juan Association, Phone Number (941) 488-9200
- Visit Association Website
- Grand Manors Association, Phone Number (941) 488-9200
- Built by WCI
- Venetian Golf & River Club Rep Subdivision, Donatello B Floorplan
- Venetian Golf And River Club Community
- The community has rules related to deed restrictions, allowable golf cart usage in the community, no truck, recreational vehicles, or motorcycle parking
Amenities
- Restaurant
- Clubhouse
Recreation
- Golf Course Community
- Tennis Courts
- Fitness Center
- Community Pool
Security
- Security Guard
- Gated Community
Map
Home Values in the Area
Average Home Value in this Area
Property History
| Date | Event | Price | Change | Sq Ft Price |
|---|---|---|---|---|
| 05/30/2024 05/30/24 | Sold | $1,000,000 | +0.3% | $332 / Sq Ft |
| 03/28/2024 03/28/24 | Pending | -- | -- | -- |
| 03/27/2024 03/27/24 | For Sale | $997,000 | -- | $331 / Sq Ft |
Tax History
| Year | Tax Paid | Tax Assessment Tax Assessment Total Assessment is a certain percentage of the fair market value that is determined by local assessors to be the total taxable value of land and additions on the property. | Land | Improvement |
|---|---|---|---|---|
| 2024 | $12,126 | $507,735 | -- | -- |
| 2023 | $12,126 | $492,947 | $0 | $0 |
| 2022 | $10,933 | $478,589 | $0 | $0 |
| 2021 | $9,890 | $390,086 | $0 | $0 |
| 2020 | $9,823 | $384,700 | $102,100 | $282,600 |
| 2019 | $10,286 | $375,000 | $102,100 | $272,900 |
| 2018 | $10,371 | $385,700 | $95,800 | $289,900 |
| 2017 | $10,730 | $405,500 | $98,100 | $307,400 |
| 2016 | $10,809 | $425,700 | $88,300 | $337,400 |
| 2015 | $3,797 | $92,700 | $92,700 | $0 |
Mortgage History
| Date | Status | Loan Amount | Loan Type |
|---|---|---|---|
| Previous Owner | $463,500 | New Conventional | |
| Previous Owner | $368,768 | New Conventional |
Deed History
| Date | Type | Sale Price | Title Company |
|---|---|---|---|
| Warranty Deed | $1,000,000 | None Listed On Document | |
| Special Warranty Deed | $460,500 | Florida Title & Guarantee Ag |
Similar Homes in North Venice, FL
Source: Stellar MLS
MLS Number: N6131825
APN: 0372-04-0001
- 181 Portofino Dr
- 261 Portofino Dr
- 114 Medici Terrace
- 225 Pesaro Dr
- 229 Brindisi Cir
- 221 Brindisi Cir
- 218 Pesaro Dr
- 209 Brindisi Cir
- 101 Portofino Dr
- 134 Savona Way
- 206 Bella Vista Terrace Unit 29A
- 206 Bella Vista Terrace Unit 29B
- 125 Savona Way
- 117 Savona Way
- 217 Savona Way
- 189 Savona Way
- 333 Cipriani Way
- 305 Potenza Loop
- 329 Savona Way
- 309 Potenza Loop
