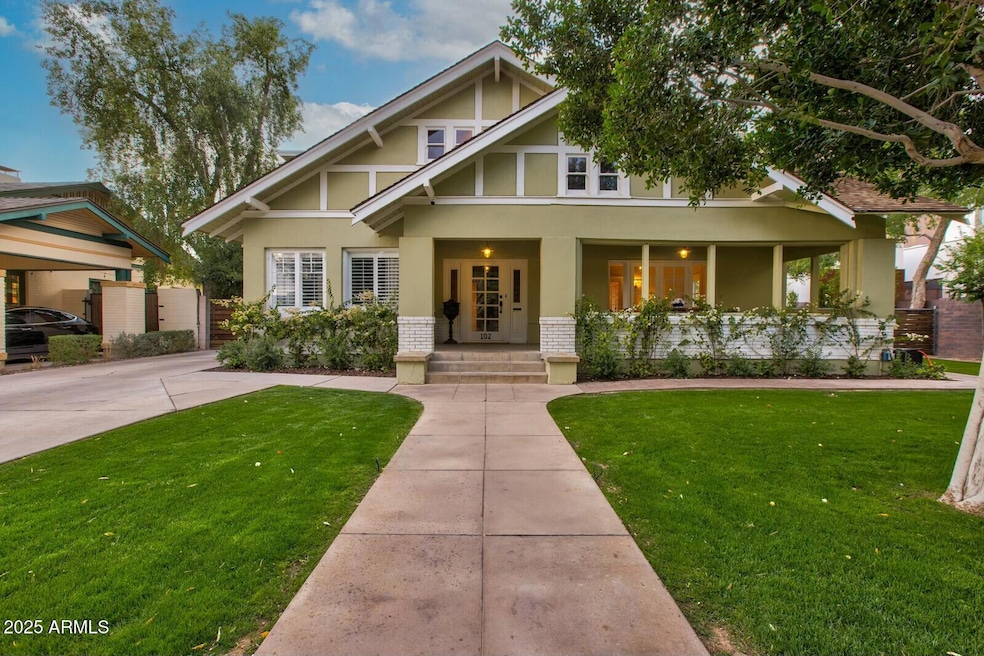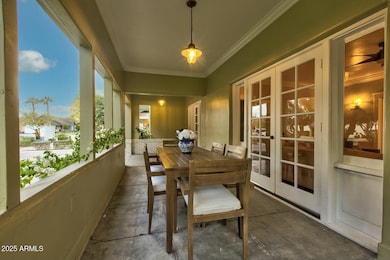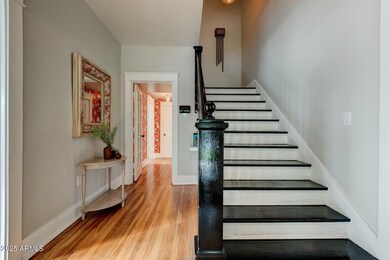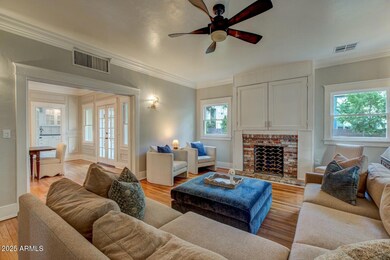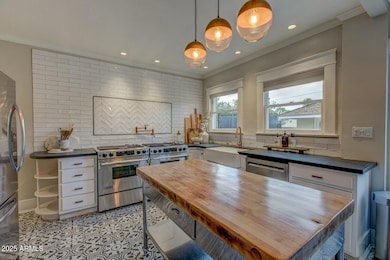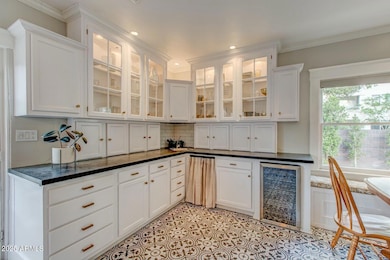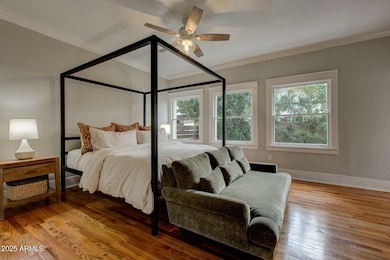
102 W Almeria Rd Phoenix, AZ 85003
Willo NeighborhoodEstimated payment $9,187/month
Highlights
- Guest House
- The property is located in a historic district
- Gated Parking
- Phoenix Coding Academy Rated A
- RV Gated
- Property is near public transit
About This Home
Step into a piece of history with this exquisite 5-bedroom, 4.5-bathroom home in the coveted Willo Historic District. This residence is nestled on a tree-lined cul-de-sac and seamlessly blends timeless charm with modern amenities. The main level features a primary bedroom with an oversized on-suite with double showers, soaking tub and plenty of storage, a large, eat-in kitchen refreshed in 2018, formal dining room, spacious living room, light-filled office and half bath - all original details throughout including hardwood floors, windows and crown molding that exude traditional character. On the second level, each of the secondary bedrooms are generously sized and equipped with walk-in closets with Bedroom 4 currently serving as a playroom complete with its own bathroom plus... a cedar-lined walk-in closet. The spacious backyard hosts a cozy 1 bedroom/1 bathroom guest house, lawn, patio and plenty of space for a pool. The entire interior and exterior have recently been repainted, and the landscaping has been meticulously remodeled in the last year. This home offers a unique opportunity to own a piece of Phoenix's rich history while enjoying the comforts of contemporary living. Bonus 11 x 13 basement could be a wine cellar, home gym or it makes for great storage! Walk to light rail, museums, restaurants and all that Midtown has to offer! Don't miss your chance to own this exceptional property in the heart of the Willo Historic
Home Details
Home Type
- Single Family
Est. Annual Taxes
- $4,085
Year Built
- Built in 1905
Lot Details
- 9,013 Sq Ft Lot
- Cul-De-Sac
- Wrought Iron Fence
- Block Wall Fence
- Front and Back Yard Sprinklers
- Sprinklers on Timer
- Grass Covered Lot
Home Design
- Brick Exterior Construction
- Shake Roof
- Stucco
Interior Spaces
- 3,360 Sq Ft Home
- 2-Story Property
- Ceiling height of 9 feet or more
- Ceiling Fan
- Gas Fireplace
- Living Room with Fireplace
- Unfinished Basement
- Partial Basement
- Security System Owned
Kitchen
- Eat-In Kitchen
- Kitchen Island
Flooring
- Wood
- Tile
Bedrooms and Bathrooms
- 5 Bedrooms
- Primary Bedroom on Main
- Remodeled Bathroom
- Primary Bathroom is a Full Bathroom
- 4.5 Bathrooms
- Dual Vanity Sinks in Primary Bathroom
- Bathtub With Separate Shower Stall
Parking
- 3 Open Parking Spaces
- Gated Parking
- RV Gated
Additional Homes
- Guest House
Location
- Property is near public transit
- The property is located in a historic district
Schools
- Kenilworth Elementary School
- Central High School
Utilities
- Cooling Available
- Zoned Heating
- Heating System Uses Natural Gas
- Cable TV Available
Listing and Financial Details
- Tax Lot 61
- Assessor Parcel Number 118-56-061
Community Details
Overview
- No Home Owners Association
- Association fees include no fees
- North Chelsea Subdivision
Recreation
- Bike Trail
Map
Home Values in the Area
Average Home Value in this Area
Tax History
| Year | Tax Paid | Tax Assessment Tax Assessment Total Assessment is a certain percentage of the fair market value that is determined by local assessors to be the total taxable value of land and additions on the property. | Land | Improvement |
|---|---|---|---|---|
| 2025 | $4,085 | $30,546 | -- | -- |
| 2024 | $4,045 | $29,092 | -- | -- |
| 2023 | $4,045 | $40,800 | $8,160 | $32,640 |
| 2022 | $3,902 | $33,185 | $6,635 | $26,550 |
| 2021 | $3,872 | $31,365 | $6,270 | $25,095 |
| 2020 | $3,917 | $28,840 | $5,765 | $23,075 |
| 2019 | $3,910 | $25,555 | $5,110 | $20,445 |
| 2018 | $3,844 | $24,725 | $4,945 | $19,780 |
| 2017 | $3,754 | $25,305 | $5,060 | $20,245 |
| 2016 | $3,647 | $26,615 | $5,320 | $21,295 |
| 2015 | $3,374 | $26,905 | $5,380 | $21,525 |
Property History
| Date | Event | Price | Change | Sq Ft Price |
|---|---|---|---|---|
| 04/18/2025 04/18/25 | Price Changed | $1,585,000 | -2.5% | $472 / Sq Ft |
| 03/13/2025 03/13/25 | For Sale | $1,625,000 | +35.4% | $484 / Sq Ft |
| 10/19/2022 10/19/22 | Sold | $1,200,000 | -12.7% | $357 / Sq Ft |
| 09/15/2022 09/15/22 | Price Changed | $1,375,000 | -5.8% | $409 / Sq Ft |
| 07/01/2022 07/01/22 | For Sale | $1,460,000 | +133.6% | $435 / Sq Ft |
| 04/30/2018 04/30/18 | Sold | $625,000 | -3.8% | $171 / Sq Ft |
| 03/13/2018 03/13/18 | Pending | -- | -- | -- |
| 03/02/2018 03/02/18 | For Sale | $650,000 | -- | $178 / Sq Ft |
Deed History
| Date | Type | Sale Price | Title Company |
|---|---|---|---|
| Warranty Deed | -- | First American Title | |
| Deed | -- | Grand Canyon Title Agency | |
| Warranty Deed | $625,000 | Grand Canyon Title Agency | |
| Interfamily Deed Transfer | -- | Chicago Title Insurance Co | |
| Joint Tenancy Deed | $230,000 | Chicago Title Insurance Co | |
| Joint Tenancy Deed | $200,000 | Stewart Title & Trust |
Mortgage History
| Date | Status | Loan Amount | Loan Type |
|---|---|---|---|
| Open | $960,000 | New Conventional | |
| Previous Owner | $474,151 | New Conventional | |
| Previous Owner | $500,000 | New Conventional | |
| Previous Owner | $69,000 | Credit Line Revolving | |
| Previous Owner | $330,000 | Unknown | |
| Previous Owner | $251,132 | New Conventional | |
| Previous Owner | $190,000 | New Conventional |
Similar Homes in the area
Source: Arizona Regional Multiple Listing Service (ARMLS)
MLS Number: 6832676
APN: 118-56-061
- 1717 N 1st Ave Unit 215-B
- 1717 N 1st Ave Unit 217
- 115 W Mcdowell Rd
- 38 W Lynwood St
- 139 W Granada Rd
- 69 W Lynwood St
- 2001 N 1st Ave
- 30 W Palm Ln
- 2017 N 1st Ave
- 46 W Palm Ln
- 1326 N Central Ave Unit 203
- 1326 N Central Ave Unit 416
- 1326 N Central Ave Unit 201
- 120 E Coronado Rd Unit 9
- 103 E Palm Ln Unit A
- 130 E Coronado Rd Unit 16
- 521 W Granada Rd
- 324 W Culver St Unit 2
- 113 E Palm Ln Unit B
- 146 E Coronado Rd Unit 39
