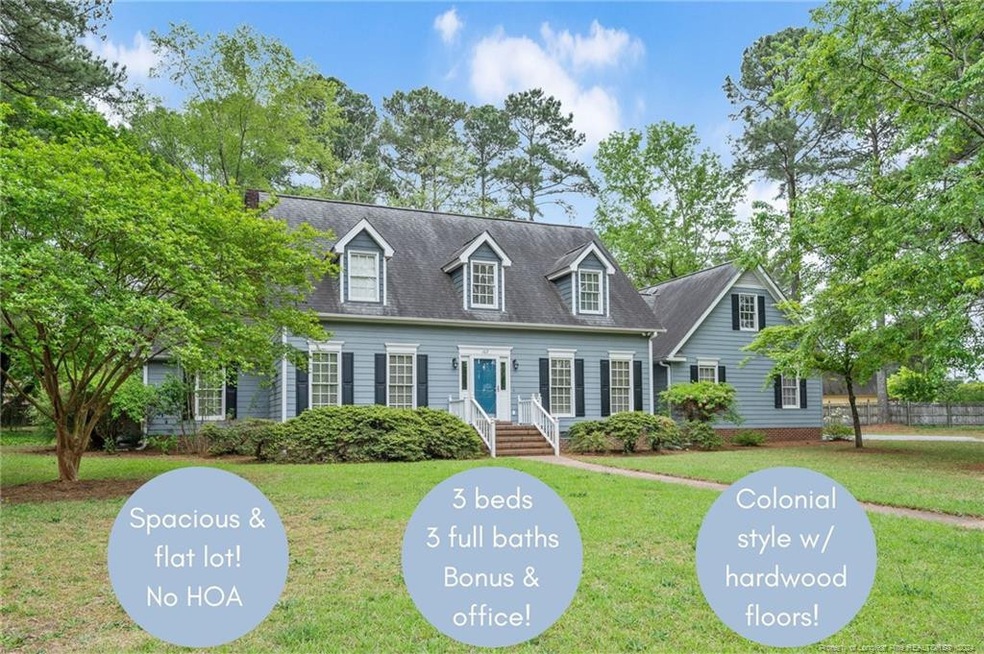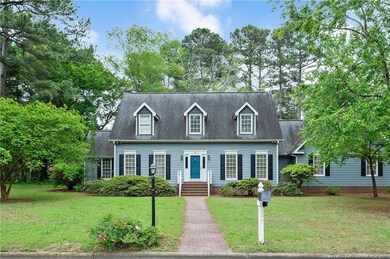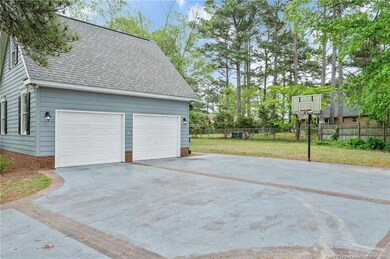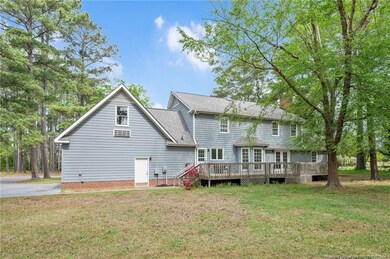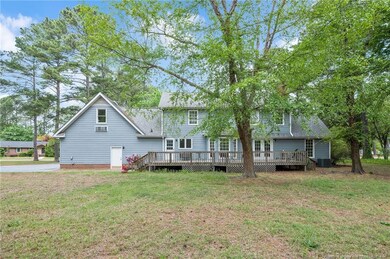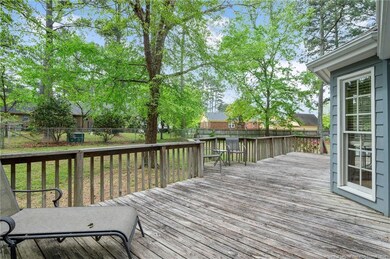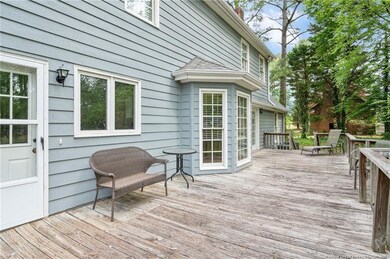
Highlights
- Colonial Architecture
- 1 Fireplace
- No HOA
- Wood Flooring
- Granite Countertops
- 2 Car Attached Garage
About This Home
As of October 2024Welcome to 102 Wade Ave! A colonial style home located conveniently to I-95, this property is in a great location to commute to Raleigh/ Ft Liberty/ Seymour Johnson AFB. Located in a tight knit and established community of Lakeside Village - this property will feel like home from the moment you arrive. 3 bedrooms / 3 full bathrooms / bonus room / office spaceInterior features granite countertops, hardwood floors, and an oversized garage. There is a dehumidifier in the crawlspace that has recently been services and also a water purification system.Priced to sell - don't miss out!
Home Details
Home Type
- Single Family
Est. Annual Taxes
- $4,374
Year Built
- Built in 1992
Lot Details
- 0.59 Acre Lot
Parking
- 2 Car Attached Garage
Home Design
- Colonial Architecture
Interior Spaces
- 2,652 Sq Ft Home
- 1 Fireplace
- Crawl Space
Kitchen
- Range
- Microwave
- Dishwasher
- Kitchen Island
- Granite Countertops
Flooring
- Wood
- Tile
- Vinyl
Bedrooms and Bathrooms
- 3 Bedrooms
- 3 Full Bathrooms
Schools
- Dunn Middle School
- Triton High School
Utilities
- Heat Pump System
- Propane
- Water Purifier
- Water Softener
Community Details
- No Home Owners Association
- Lakeside Village Subdivision
Listing and Financial Details
- Assessor Parcel Number 1527-11-8329.000
Map
Home Values in the Area
Average Home Value in this Area
Property History
| Date | Event | Price | Change | Sq Ft Price |
|---|---|---|---|---|
| 10/29/2024 10/29/24 | Sold | $320,250 | -1.5% | $121 / Sq Ft |
| 09/24/2024 09/24/24 | Pending | -- | -- | -- |
| 08/26/2024 08/26/24 | For Sale | $325,000 | -3.7% | $123 / Sq Ft |
| 10/08/2021 10/08/21 | Sold | $337,500 | -3.6% | $129 / Sq Ft |
| 08/29/2021 08/29/21 | Pending | -- | -- | -- |
| 06/17/2021 06/17/21 | For Sale | $350,000 | +59.2% | $134 / Sq Ft |
| 05/24/2016 05/24/16 | Sold | $219,900 | 0.0% | $84 / Sq Ft |
| 04/10/2016 04/10/16 | Pending | -- | -- | -- |
| 05/29/2015 05/29/15 | For Sale | $219,900 | -- | $84 / Sq Ft |
Tax History
| Year | Tax Paid | Tax Assessment Tax Assessment Total Assessment is a certain percentage of the fair market value that is determined by local assessors to be the total taxable value of land and additions on the property. | Land | Improvement |
|---|---|---|---|---|
| 2024 | $4,374 | $342,263 | $0 | $0 |
| 2023 | $4,238 | $342,263 | $0 | $0 |
| 2022 | $2,869 | $342,263 | $0 | $0 |
| 2021 | $2,869 | $204,730 | $0 | $0 |
| 2020 | $2,869 | $204,730 | $0 | $0 |
| 2019 | $2,813 | $204,730 | $0 | $0 |
| 2018 | $2,854 | $204,730 | $0 | $0 |
| 2017 | $2,854 | $204,730 | $0 | $0 |
| 2016 | $2,912 | $208,970 | $0 | $0 |
| 2015 | $2,870 | $208,970 | $0 | $0 |
| 2014 | $2,870 | $208,970 | $0 | $0 |
Mortgage History
| Date | Status | Loan Amount | Loan Type |
|---|---|---|---|
| Open | $314,440 | FHA | |
| Previous Owner | $291,525 | VA | |
| Previous Owner | $215,916 | FHA | |
| Previous Owner | $170,000 | No Value Available |
Deed History
| Date | Type | Sale Price | Title Company |
|---|---|---|---|
| Deed | -- | None Listed On Document | |
| Warranty Deed | $320,500 | None Listed On Document | |
| Deed | -- | None Listed On Document | |
| Warranty Deed | $337,500 | None Available | |
| Warranty Deed | $220,000 | -- | |
| Deed | -- | -- |
Similar Homes in Dunn, NC
Source: Doorify MLS
MLS Number: LP731180
APN: 021537 0138 06
- 1602 Lake Shore Dr
- 732 Queens Ave
- 107 Mars Dr
- 501 E Granville St
- 207 Jackson St
- 1130 N Fayetteville Ave
- 1005 N Wilson Ave
- 1120 N Fayetteville Ave
- 804 N Magnolia Ave
- 1004 N Fayetteville Ave
- 1007 N King Ave
- 307 Burke St
- 306 W Granville St
- 1503 Fairview St
- 609 N Magnolia Ave
- 410 W Barrington St
- 100 Brandywood Dr
- 707 Memorial Ave
- 909 N Magnolia Ave
- 132 Rollingwood Dr
