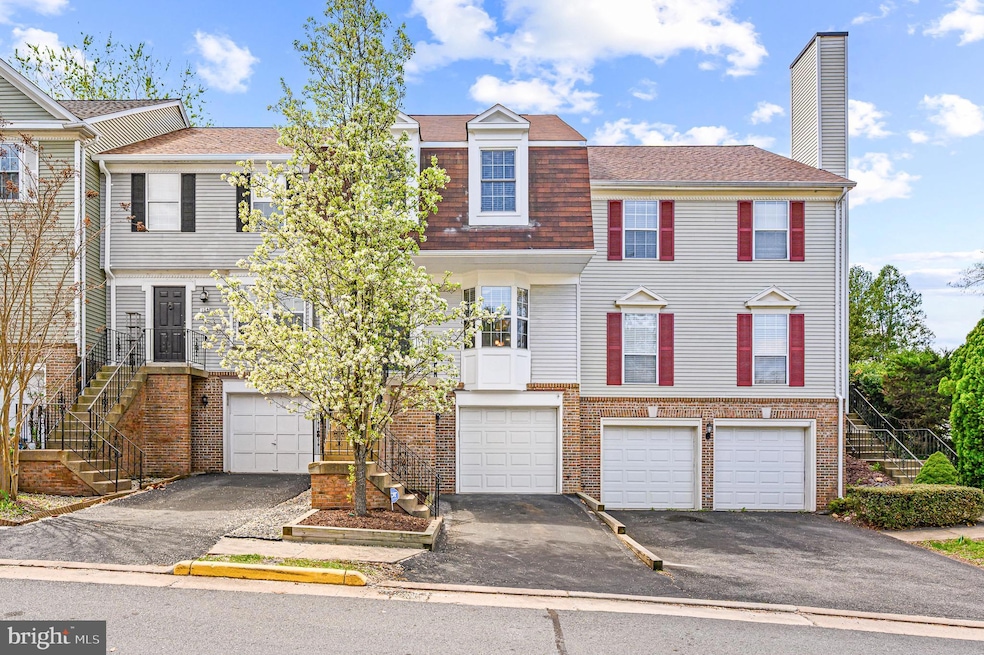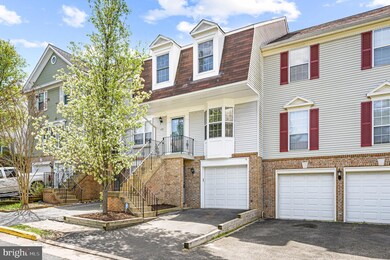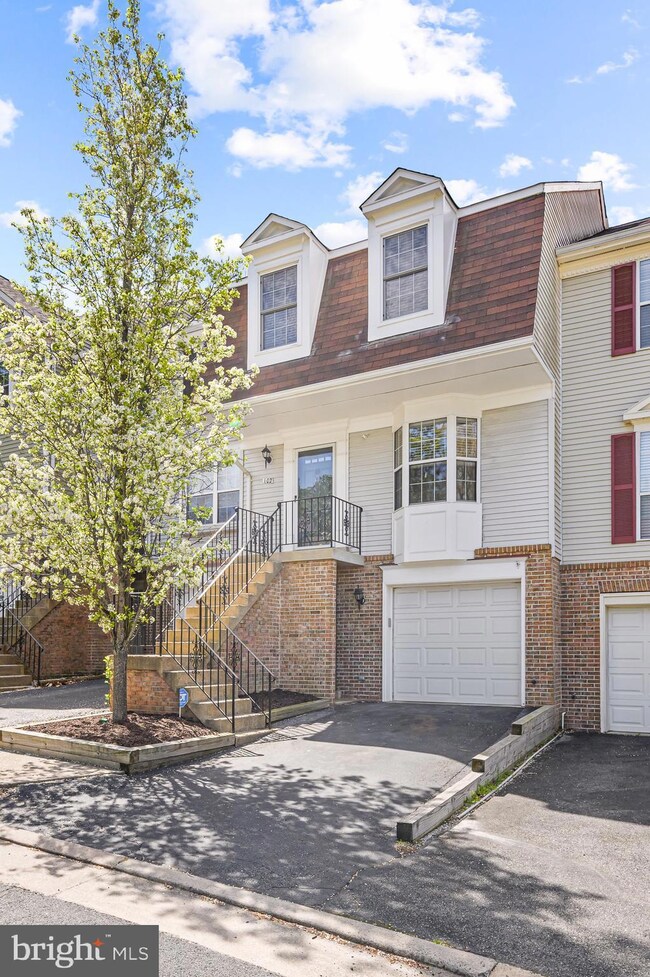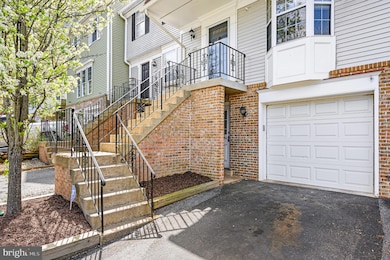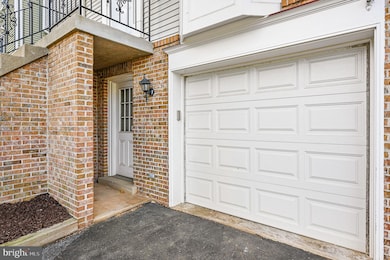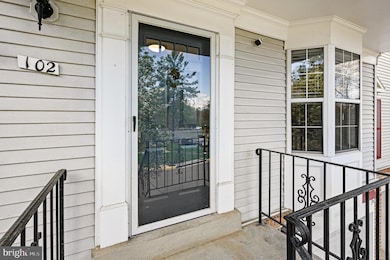
102 Waltham Ct Sterling, VA 20165
Estimated payment $3,652/month
Highlights
- Upgraded Countertops
- Game Room
- Tennis Courts
- Algonkian Elementary School Rated A-
- Community Pool
- Family Room Off Kitchen
About This Home
Charming 3-Bedroom, 2.5-Bath Home in Countryside – A Must-See!
Nestled on a quiet cul-de-sac in the highly sought-after Countryside neighborhood, this light and bright home offers an ideal blend of comfort and style. Featuring a spacious extended one-car garage, this home is ready for you to move in and enjoy.
The open-concept main level boasts stunning hardwood floors and a seamless flow from the large dining room to the inviting family room, complete with a cozy fireplace and access to the fenced backyard. The beautifully updated kitchen with gleaming granite countertops and stainless steel appliances, all bathed in natural light from the huge bay window.
Upstairs, you'll find three generously sized bedrooms, including the primary suite, which offers a vaulted ceiling, ceiling fan, and a tastefully updated ensuite bath with a dual-sink vanity. The finished lower level provides a versatile bonus room—perfect as a second family room, home gym, or large office space.
Enjoy outdoor living in the low-maintenance fenced backyard, featuring a large patio and artificial turf that never needs mowing. Fresh paint and carpet throughout mean you can just bring your toothbrush and settle in right away!
Conveniently located near shopping, recreation, and major transportation routes, this home offers both convenience and tranquility. **School Pyramid is Algonkian Elementary, River Bend Middle, and Potomac Falls High School
Townhouse Details
Home Type
- Townhome
Est. Annual Taxes
- $3,992
Year Built
- Built in 1987
Lot Details
- 1,742 Sq Ft Lot
HOA Fees
- $115 Monthly HOA Fees
Home Design
- Aluminum Siding
- Vinyl Siding
- Concrete Perimeter Foundation
Interior Spaces
- Property has 2 Levels
- Crown Molding
- Fireplace Mantel
- Window Treatments
- Entrance Foyer
- Family Room Off Kitchen
- Combination Dining and Living Room
- Game Room
- Basement Fills Entire Space Under The House
Kitchen
- Eat-In Kitchen
- Electric Oven or Range
- Built-In Microwave
- Dishwasher
- Upgraded Countertops
- Disposal
Bedrooms and Bathrooms
- 3 Bedrooms
- En-Suite Primary Bedroom
Laundry
- Laundry on lower level
- Dryer
- Washer
Utilities
- Forced Air Heating and Cooling System
- Natural Gas Water Heater
Listing and Financial Details
- Assessor Parcel Number 018485049000
Community Details
Overview
- Association fees include trash, common area maintenance, snow removal
- Countryside Proprietary HOA
- Countryside Subdivision
Recreation
- Tennis Courts
- Community Basketball Court
- Community Playground
- Community Pool
Map
Home Values in the Area
Average Home Value in this Area
Tax History
| Year | Tax Paid | Tax Assessment Tax Assessment Total Assessment is a certain percentage of the fair market value that is determined by local assessors to be the total taxable value of land and additions on the property. | Land | Improvement |
|---|---|---|---|---|
| 2024 | $3,992 | $461,530 | $145,000 | $316,530 |
| 2023 | $3,929 | $448,990 | $145,000 | $303,990 |
| 2022 | $3,741 | $420,360 | $120,000 | $300,360 |
| 2021 | $3,996 | $407,770 | $105,000 | $302,770 |
| 2020 | $3,969 | $383,500 | $100,000 | $283,500 |
| 2019 | $3,785 | $362,230 | $100,000 | $262,230 |
| 2018 | $3,753 | $345,920 | $100,000 | $245,920 |
| 2017 | $3,490 | $310,250 | $100,000 | $210,250 |
| 2016 | $3,510 | $306,580 | $0 | $0 |
| 2015 | $3,422 | $201,520 | $0 | $201,520 |
| 2014 | $3,385 | $193,070 | $0 | $193,070 |
Property History
| Date | Event | Price | Change | Sq Ft Price |
|---|---|---|---|---|
| 04/12/2025 04/12/25 | Pending | -- | -- | -- |
| 04/10/2025 04/10/25 | For Sale | $574,000 | +64.0% | $270 / Sq Ft |
| 01/13/2017 01/13/17 | Sold | $349,900 | 0.0% | $218 / Sq Ft |
| 12/15/2016 12/15/16 | Pending | -- | -- | -- |
| 12/12/2016 12/12/16 | For Sale | $349,900 | +32.0% | $218 / Sq Ft |
| 10/31/2012 10/31/12 | Sold | $265,000 | 0.0% | $182 / Sq Ft |
| 02/04/2012 02/04/12 | Pending | -- | -- | -- |
| 12/07/2011 12/07/11 | Price Changed | $265,000 | 0.0% | $182 / Sq Ft |
| 12/07/2011 12/07/11 | For Sale | $265,000 | +1.9% | $182 / Sq Ft |
| 07/09/2011 07/09/11 | Pending | -- | -- | -- |
| 05/23/2011 05/23/11 | Price Changed | $260,000 | -3.7% | $179 / Sq Ft |
| 05/19/2011 05/19/11 | Price Changed | $270,000 | -3.6% | $186 / Sq Ft |
| 05/12/2011 05/12/11 | For Sale | $280,000 | -- | $192 / Sq Ft |
Deed History
| Date | Type | Sale Price | Title Company |
|---|---|---|---|
| Warranty Deed | $349,990 | Champion Title & Stlmnts Inc | |
| Warranty Deed | $265,000 | -- | |
| Warranty Deed | $393,000 | -- | |
| Deed | $125,000 | -- |
Mortgage History
| Date | Status | Loan Amount | Loan Type |
|---|---|---|---|
| Open | $40,000 | New Conventional | |
| Open | $329,000 | New Conventional | |
| Closed | $339,490 | New Conventional | |
| Previous Owner | $212,000 | New Conventional | |
| Previous Owner | $314,400 | New Conventional | |
| Previous Owner | $121,954 | No Value Available |
Similar Homes in Sterling, VA
Source: Bright MLS
MLS Number: VALO2090176
APN: 018-48-5049
- 316 Felsted Ct
- 295 Chelmsford Ct
- 46564 Whitechapel Way
- 20642 Fairwater Place
- 6 Vinson Ct
- 46596 Drysdale Terrace Unit 200
- 3 Steed Place
- 46448 Montgomery Place
- 46495 Capelwood Ct
- 20313 Burnley Square
- 20311 Burnley Square
- 46653 Joubert Terrace
- 20421 Doncaster Terrace
- 202 Heather Glen Rd
- 46716 Cavendish Square
- 46569 Hampshire Station Dr
- 46703 Cavendish Square
- 20334 Burnley Square
- 20340 Brentmeade Terrace
- 200 Hawkins Ln
