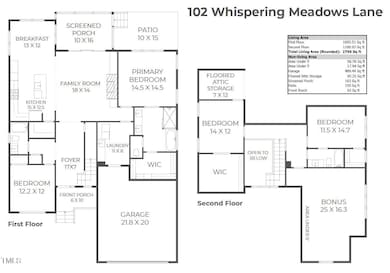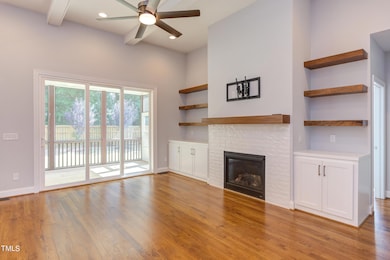
102 Whispering Meadows Ln Pittsboro, NC 27312
Highlights
- Finished Room Over Garage
- Craftsman Architecture
- Main Floor Primary Bedroom
- Open Floorplan
- Wood Flooring
- Attic
About This Home
As of December 2024AMAZING NEW IMPROVED PRICE!!! Gorgeous craftsman style and practically brand new home in a fabulous location close to downtown Pittsboro. Ideal floor plan with 2 bedrooms (including primary) on main floor and 2 bedrooms + bonus upstairs. Beautifully upgraded with wood beams and floating shelves in the family room. Light, bright and open kitchen with white cabinetry, blue island base, and stainless GE Profile appliances. Quartz countertops in kitchen and all baths. Hardwoods on main floor including in primary bedroom. Slider doors to large screen porch with view of fenced backyard. Stylish light fixtures and extra recessed lighting. Spacious laundry room with sink. Large closets plus walk in attic storage on 2nd floor. Sealed crawlspace with dehumidifier. What boxes aren't checked? HURRY!
Home Details
Home Type
- Single Family
Est. Annual Taxes
- $7,308
Year Built
- Built in 2022
Lot Details
- 0.29 Acre Lot
- Fenced Yard
- Wood Fence
- Level Lot
HOA Fees
- $28 Monthly HOA Fees
Parking
- 2 Car Attached Garage
- Finished Room Over Garage
- Garage Door Opener
- Private Driveway
Home Design
- Craftsman Architecture
- Transitional Architecture
- Pillar, Post or Pier Foundation
- Shingle Roof
Interior Spaces
- 2,796 Sq Ft Home
- 2-Story Property
- Open Floorplan
- Built-In Features
- Beamed Ceilings
- Tray Ceiling
- Smooth Ceilings
- Ceiling Fan
- Recessed Lighting
- Entrance Foyer
- Family Room with Fireplace
- Bonus Room
- Screened Porch
- Basement
- Crawl Space
- Pull Down Stairs to Attic
Kitchen
- Built-In Oven
- Gas Cooktop
- Range Hood
- Microwave
- Dishwasher
- Kitchen Island
- Quartz Countertops
- Disposal
Flooring
- Wood
- Carpet
- Tile
Bedrooms and Bathrooms
- 4 Bedrooms
- Primary Bedroom on Main
- Walk-In Closet
- 3 Full Bathrooms
- Double Vanity
- Private Water Closet
- Separate Shower in Primary Bathroom
- Soaking Tub
- Bathtub with Shower
- Walk-in Shower
Laundry
- Laundry Room
- Laundry on main level
- Sink Near Laundry
Outdoor Features
- Patio
Schools
- Pittsboro Elementary School
- Horton Middle School
- Northwood High School
Utilities
- Forced Air Heating and Cooling System
- Floor Furnace
- Heating System Uses Natural Gas
- Heat Pump System
Community Details
- Whispering Meadows HOA, Phone Number (336) 350-9291
- Whispering Meadows Subdivision
Listing and Financial Details
- Assessor Parcel Number 0093732
Map
Home Values in the Area
Average Home Value in this Area
Property History
| Date | Event | Price | Change | Sq Ft Price |
|---|---|---|---|---|
| 12/19/2024 12/19/24 | Sold | $625,000 | -1.6% | $224 / Sq Ft |
| 11/18/2024 11/18/24 | Pending | -- | -- | -- |
| 10/31/2024 10/31/24 | Price Changed | $634,900 | -2.3% | $227 / Sq Ft |
| 10/23/2024 10/23/24 | For Sale | $649,900 | 0.0% | $232 / Sq Ft |
| 10/19/2024 10/19/24 | Off Market | $649,900 | -- | -- |
| 10/04/2024 10/04/24 | For Sale | $649,900 | -- | $232 / Sq Ft |
Tax History
| Year | Tax Paid | Tax Assessment Tax Assessment Total Assessment is a certain percentage of the fair market value that is determined by local assessors to be the total taxable value of land and additions on the property. | Land | Improvement |
|---|---|---|---|---|
| 2024 | $7,308 | $607,119 | $80,437 | $526,682 |
| 2023 | $7,308 | $607,119 | $80,437 | $526,682 |
| 2022 | $3,572 | $323,233 | $72,393 | $250,840 |
| 2021 | $795 | $72,393 | $72,393 | $0 |
| 2020 | $124 | $58,500 | $58,500 | $0 |
Mortgage History
| Date | Status | Loan Amount | Loan Type |
|---|---|---|---|
| Open | $565,000 | New Conventional | |
| Closed | $432,000 | New Conventional | |
| Previous Owner | $390,366 | Construction | |
| Previous Owner | $390,366 | Construction |
Deed History
| Date | Type | Sale Price | Title Company |
|---|---|---|---|
| Warranty Deed | $540,000 | Bagwell Holt Smith Pa | |
| Warranty Deed | $70,000 | None Available |
Similar Homes in Pittsboro, NC
Source: Doorify MLS
MLS Number: 10056380
APN: 0093732
- 114 Whispering Meadows Ln
- 0 Nc 87 Hwy Unit 2491586
- 2693 N Carolina 902
- 0006299 N Carolina 902
- 910 N Carolina 902
- 9311 N Carolina 87
- 9231 N Carolina 87
- 520 Log Barn Rd
- 3457 N Carolina 87
- 75 Old Goldston Rd
- 568 Log Barn Rd
- 0 N Carolina 902
- 0 N Carolina 87 Unit 2491723
- 66 Toomer Loop Rd
- 132 N Masonic St
- 298 E Salisbury St
- 55 Lindsey St
- 30 Midway St
- 54 Cottage Way
- 106 Cottage Way Unit 33






