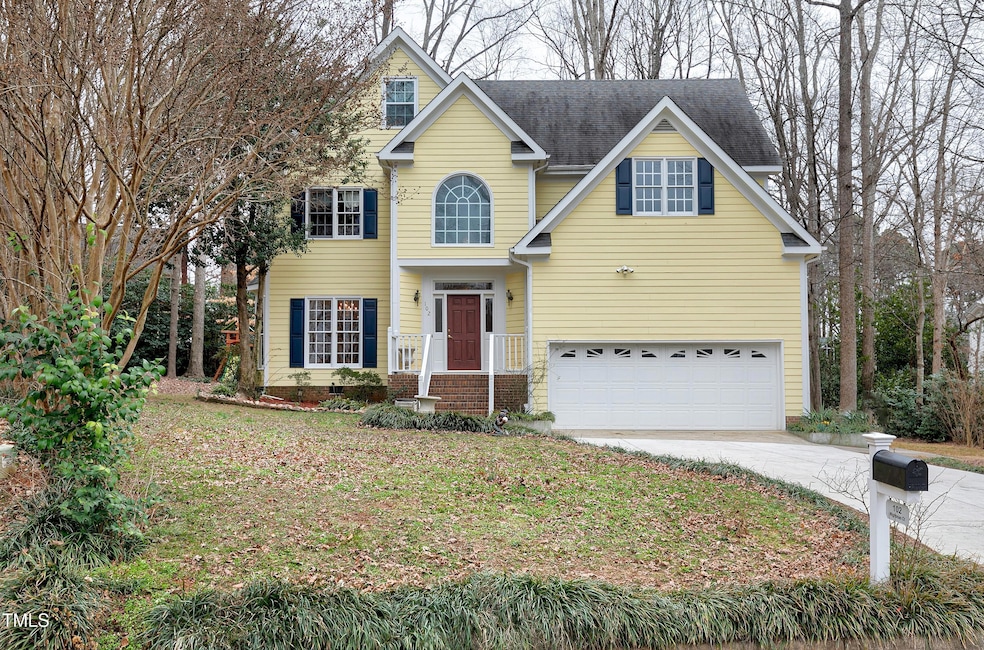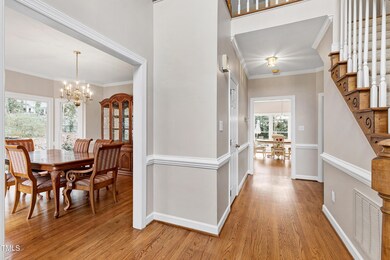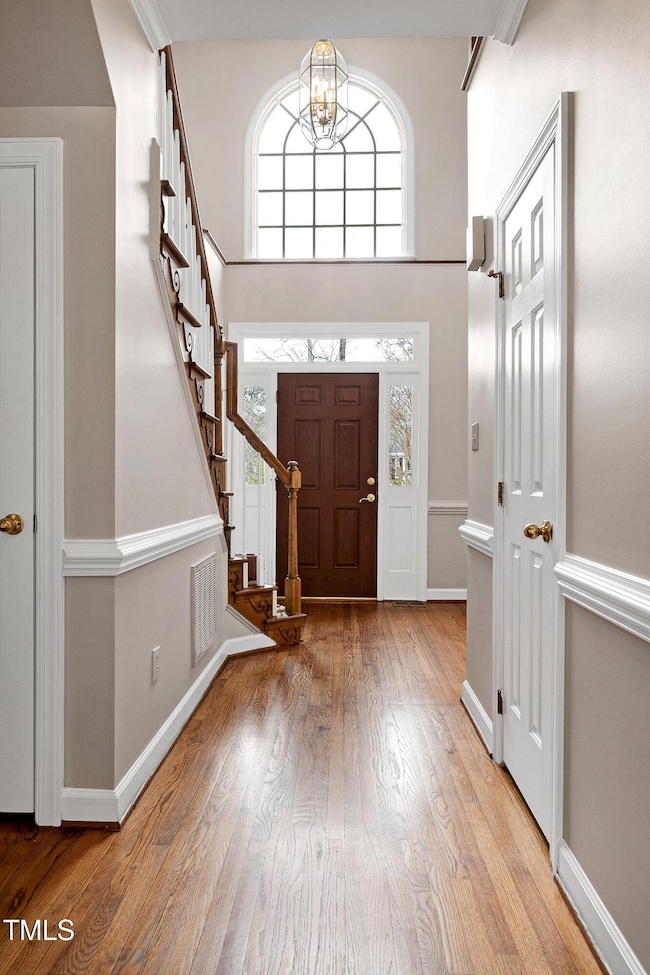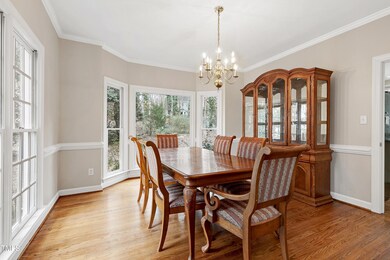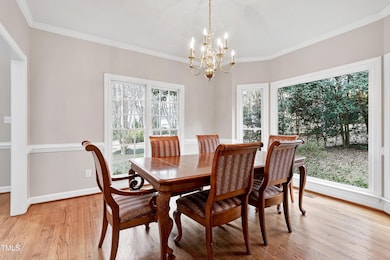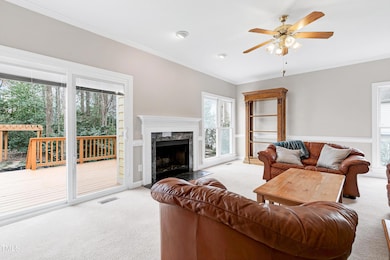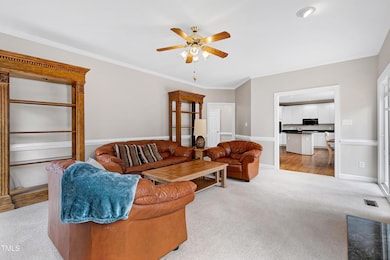
102 Wightman Ct Cary, NC 27511
South Cary NeighborhoodHighlights
- Fitness Center
- Outdoor Pool
- Colonial Architecture
- Briarcliff Elementary School Rated A
- Open Floorplan
- Clubhouse
About This Home
As of March 2025Welcome home to Wimbledon! Great opportunity to buy this Cary home! Custom built cul de sac house in fabulous pool and Tennis neighborhood Seller has taken great care to prepare this house for the market. Recently refinished hardwoods! Fresh interior paint first & second floors. Super private setting! Formal Dining Room, wonderful Family Room with windows galore! Kitchen with tons of cabinets, large island and gas cooktop. On the 2nd floor Primary bedroom w/2 walk in closets and large en-suite. Two other bedrooms on Second floor plus other room that could be bonus/movie room etc. 3rd floor has an enormous multi-purpose room/bonus that will accommodate all your needs! Private massive deck and spacious backyard area. New driveway '24, Fiber cement siding '16 Easy walk to pool, tennis, gym and trails! Ideal central Cary location.
Home Details
Home Type
- Single Family
Est. Annual Taxes
- $5,220
Year Built
- Built in 1992
Lot Details
- 0.29 Acre Lot
- No Unit Above or Below
- Cul-De-Sac
- Wooded Lot
HOA Fees
- $100 Monthly HOA Fees
Parking
- 2 Car Attached Garage
- Garage Door Opener
- 2 Open Parking Spaces
Home Design
- Colonial Architecture
- Transitional Architecture
- Traditional Architecture
- Brick Foundation
- Block Foundation
- Shingle Roof
- HardiePlank Type
Interior Spaces
- 3,344 Sq Ft Home
- 3-Story Property
- Open Floorplan
- Crown Molding
- Ceiling Fan
- Recessed Lighting
- Wood Burning Fireplace
- Sliding Doors
- Entrance Foyer
- Family Room with Fireplace
- Breakfast Room
- Dining Room
- Home Office
- Recreation Room
- Bonus Room
- Neighborhood Views
- Basement
- Crawl Space
- Finished Attic
Kitchen
- Built-In Oven
- Gas Cooktop
- Microwave
- Dishwasher
- Kitchen Island
- Disposal
Flooring
- Wood
- Carpet
- Laminate
- Tile
Bedrooms and Bathrooms
- 3 Bedrooms
- Dual Closets
- Walk-In Closet
- Double Vanity
- Whirlpool Bathtub
- Separate Shower in Primary Bathroom
- Bathtub with Shower
Laundry
- Laundry Room
- Laundry on upper level
- Dryer
- Washer
Outdoor Features
- Outdoor Pool
- Deck
- Rain Gutters
Schools
- Briarcliff Elementary School
- East Cary Middle School
- Cary High School
Horse Facilities and Amenities
- Grass Field
Utilities
- Forced Air Zoned Cooling and Heating System
- Heating System Uses Gas
- Heating System Uses Natural Gas
- Natural Gas Connected
- High Speed Internet
- Cable TV Available
Listing and Financial Details
- Assessor Parcel Number 28
Community Details
Overview
- Association fees include ground maintenance
- Wilbledon HOA, Phone Number (919) 878-8787
- Wimbledon Subdivision
Recreation
- Tennis Courts
- Fitness Center
- Community Pool
Additional Features
- Clubhouse
- Resident Manager or Management On Site
Map
Home Values in the Area
Average Home Value in this Area
Property History
| Date | Event | Price | Change | Sq Ft Price |
|---|---|---|---|---|
| 03/28/2025 03/28/25 | Sold | $750,000 | 0.0% | $224 / Sq Ft |
| 02/18/2025 02/18/25 | Pending | -- | -- | -- |
| 02/17/2025 02/17/25 | Price Changed | $750,000 | -3.2% | $224 / Sq Ft |
| 02/06/2025 02/06/25 | For Sale | $775,000 | -- | $232 / Sq Ft |
Tax History
| Year | Tax Paid | Tax Assessment Tax Assessment Total Assessment is a certain percentage of the fair market value that is determined by local assessors to be the total taxable value of land and additions on the property. | Land | Improvement |
|---|---|---|---|---|
| 2024 | $5,220 | $620,189 | $170,000 | $450,189 |
| 2023 | $4,255 | $422,638 | $125,000 | $297,638 |
| 2022 | $4,096 | $422,638 | $125,000 | $297,638 |
| 2021 | $4,014 | $422,638 | $125,000 | $297,638 |
| 2020 | $4,035 | $422,638 | $125,000 | $297,638 |
| 2019 | $3,816 | $354,508 | $95,000 | $259,508 |
| 2018 | $3,581 | $354,508 | $95,000 | $259,508 |
| 2017 | $3,441 | $354,508 | $95,000 | $259,508 |
| 2016 | $3,390 | $354,508 | $95,000 | $259,508 |
| 2015 | $3,500 | $353,458 | $102,000 | $251,458 |
| 2014 | $3,300 | $353,458 | $102,000 | $251,458 |
Mortgage History
| Date | Status | Loan Amount | Loan Type |
|---|---|---|---|
| Open | $675,000 | New Conventional | |
| Closed | $675,000 | New Conventional | |
| Previous Owner | $54,000 | Credit Line Revolving | |
| Previous Owner | $215,000 | Unknown | |
| Previous Owner | $21,933 | Unknown | |
| Previous Owner | $227,150 | No Value Available | |
| Previous Owner | $33,000 | Credit Line Revolving | |
| Previous Owner | $184,000 | Unknown |
Deed History
| Date | Type | Sale Price | Title Company |
|---|---|---|---|
| Warranty Deed | $750,000 | None Listed On Document | |
| Warranty Deed | $750,000 | None Listed On Document | |
| Warranty Deed | $252,500 | -- |
Similar Homes in the area
Source: Doorify MLS
MLS Number: 10075143
APN: 0762.07-68-4654-000
- 108 Ridgepath Way
- 313 Dunhagan Place
- 2004 Clyde Bank Ct Unit 27A
- 2002 Clyde Bank Ct Unit 27B
- 1029 Thistle Briar Place Unit C-35
- 1013 Thistle Briar Place
- 201 Dunhagan Place
- 104 Perth Ct
- 145 Brannigan Place
- 104 Chris Ct
- 524 Farmington Woods Dr
- 134 Castlewood Dr
- 1536 Dirkson Ct
- 3322 Wellington Ridge Loop
- 2621 Wellington Ridge Loop Unit 23
- 723 Renshaw Ct
- 1623 Alicary Ct
- 205 Clancy Cir
- 521 Renshaw Ct
- 811 New Kent Place Unit 1A
