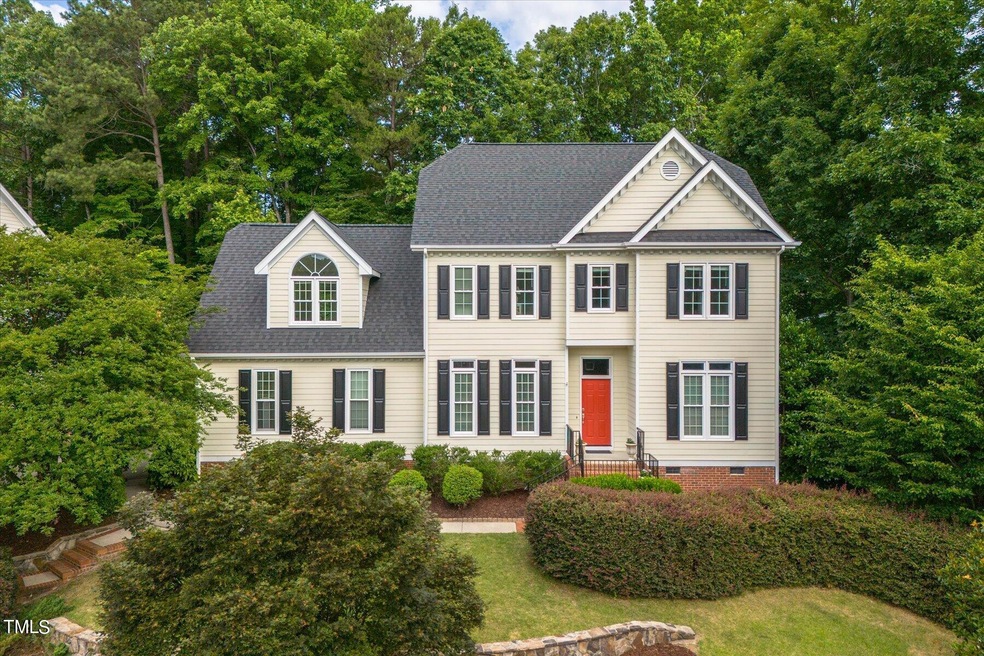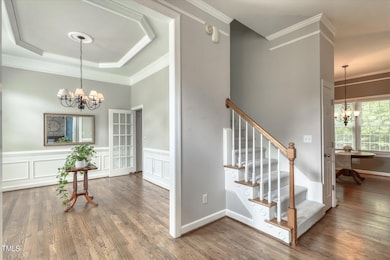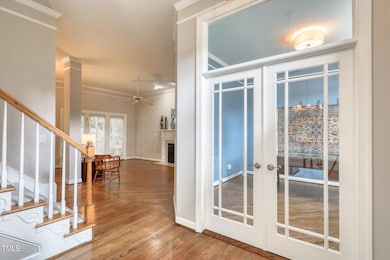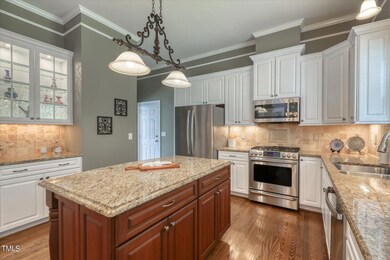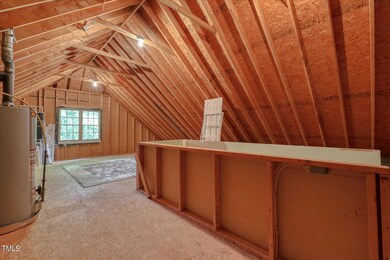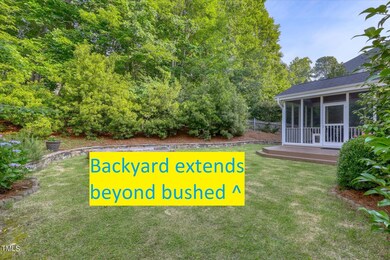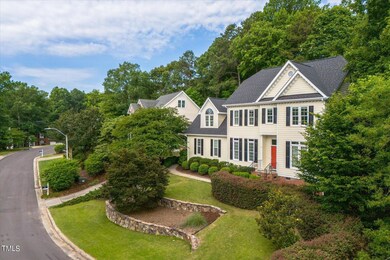
102 Wittenham Dr Cary, NC 27519
West Cary NeighborhoodHighlights
- Deck
- Traditional Architecture
- Bonus Room
- Davis Drive Elementary Rated A
- Wood Flooring
- High Ceiling
About This Home
As of July 2024Enjoy the pinnacle of good living in Wellsley in this 4 bedroom plus bonus with soaring 10' ceilings on 1st floor. New roof (2022); windows (2021); new neutral carpet and paint on 2nd floor (June 2024); water heater (2022); and even new door hardware! Beautiful hardwood floors throughout first floor with dedicated office with beveled french doors. Formal dining room has wainscoting and ''trey'' trim. Kitchen has upgraded gas stovetop and furniture quality wood island, pantry, granite countertops and white cabinets with glass cabinets in coffee/bar area. Fridges/washer/dryer convey. Primary bedroom suite has large walk-in closet with another bedroom offering a unique walk-in closet. There's ample storage options throughout the house with massive linen closet/game closet and more storage under the bonus room window seat overlooking the backyard. Walk up attic with permanent stairs to unfinished attic provides more floored storage space and huge potential for finishing to living space or theater room. Enjoy the back screened in porch with cathedral ceiling. The attached deck has a lovely private bench to listen to the bluebirds and watch your tomatoes grow in the garden in a fenced backyard. HOA pool and sport courts included in dues. Fabulous walkable location to stores and restaurants and highly reputable schools. Come tour inside this house - it won't last!
Home Details
Home Type
- Single Family
Est. Annual Taxes
- $4,430
Year Built
- Built in 1997
Lot Details
- 0.28 Acre Lot
- Cul-De-Sac
- Wood Fence
- Back Yard Fenced
HOA Fees
- $65 Monthly HOA Fees
Parking
- 2 Car Attached Garage
- Parking Pad
- Garage Door Opener
- 2 Open Parking Spaces
Home Design
- Traditional Architecture
- Combination Foundation
- Architectural Shingle Roof
- HardiePlank Type
Interior Spaces
- 2,534 Sq Ft Home
- 2-Story Property
- Crown Molding
- Smooth Ceilings
- High Ceiling
- Ceiling Fan
- Fireplace
- Entrance Foyer
- Family Room
- L-Shaped Dining Room
- Breakfast Room
- Home Office
- Bonus Room
- Screened Porch
- Storage
- Utility Room
Kitchen
- Eat-In Kitchen
- Oven
- Gas Range
- Microwave
- Freezer
- Dishwasher
- Kitchen Island
- Granite Countertops
Flooring
- Wood
- Carpet
Bedrooms and Bathrooms
- 4 Bedrooms
- Walk-In Closet
- Double Vanity
- Separate Shower in Primary Bathroom
Laundry
- Dryer
- Washer
Attic
- Attic Fan
- Attic Floors
- Permanent Attic Stairs
- Unfinished Attic
Outdoor Features
- Deck
Schools
- Davis Drive Elementary And Middle School
- Green Hope High School
Utilities
- Forced Air Heating and Cooling System
- Heating System Uses Natural Gas
Listing and Financial Details
- Assessor Parcel Number RE ID 0224380 PIN 0743085811
Community Details
Overview
- Association fees include storm water maintenance
- Wellsley Homeowner Association, Phone Number (919) 878-8787
- Wellsley Subdivision
Recreation
- Tennis Courts
- Outdoor Game Court
- Community Pool
Map
Home Values in the Area
Average Home Value in this Area
Property History
| Date | Event | Price | Change | Sq Ft Price |
|---|---|---|---|---|
| 07/08/2024 07/08/24 | Sold | $830,000 | +7.1% | $328 / Sq Ft |
| 06/08/2024 06/08/24 | Pending | -- | -- | -- |
| 06/07/2024 06/07/24 | For Sale | $775,000 | -- | $306 / Sq Ft |
Tax History
| Year | Tax Paid | Tax Assessment Tax Assessment Total Assessment is a certain percentage of the fair market value that is determined by local assessors to be the total taxable value of land and additions on the property. | Land | Improvement |
|---|---|---|---|---|
| 2024 | $5,945 | $706,663 | $260,000 | $446,663 |
| 2023 | $4,430 | $440,160 | $107,000 | $333,160 |
| 2022 | $4,265 | $440,160 | $107,000 | $333,160 |
| 2021 | $4,180 | $440,160 | $107,000 | $333,160 |
| 2020 | $4,202 | $440,160 | $107,000 | $333,160 |
| 2019 | $4,017 | $373,341 | $107,000 | $266,341 |
| 2018 | $3,770 | $373,341 | $107,000 | $266,341 |
| 2017 | $3,623 | $373,341 | $107,000 | $266,341 |
| 2016 | $0 | $373,341 | $107,000 | $266,341 |
| 2015 | -- | $367,219 | $98,000 | $269,219 |
| 2014 | $3,428 | $367,219 | $98,000 | $269,219 |
Mortgage History
| Date | Status | Loan Amount | Loan Type |
|---|---|---|---|
| Open | $530,000 | New Conventional | |
| Previous Owner | $338,000 | Credit Line Revolving | |
| Previous Owner | $136,500 | Credit Line Revolving | |
| Previous Owner | $157,000 | Unknown | |
| Previous Owner | $161,500 | Unknown | |
| Previous Owner | $188,000 | No Value Available |
Deed History
| Date | Type | Sale Price | Title Company |
|---|---|---|---|
| Warranty Deed | $830,000 | None Listed On Document | |
| Warranty Deed | $235,000 | -- |
Similar Homes in the area
Source: Doorify MLS
MLS Number: 10034055
APN: 0743.01-08-5811-000
- 101 Barriedale Cir
- 102 Battenburg Ct
- 104 Barnes Spring Ct
- 102 Parkbranch Ln
- 207 Lewey Brook Dr
- 307 Parkmeadow Dr
- 112 Parkmeadow Dr
- 1046 Upchurch Farm Ln
- 105 Bergeron Way
- 1027 Upchurch Farm Ln
- 292 Joshua Glen Ln
- 141 Hilda Grace Ln
- 437 Creekhurst Place
- 113 Union Mills Way
- 1207 Corkery Ridge Ct
- 205 Caniff Ln
- 1215 Corkery Ridge Ct
- 103 Trent Woods Way
- 2324 High House Rd
- 209 Plyersmill Rd
