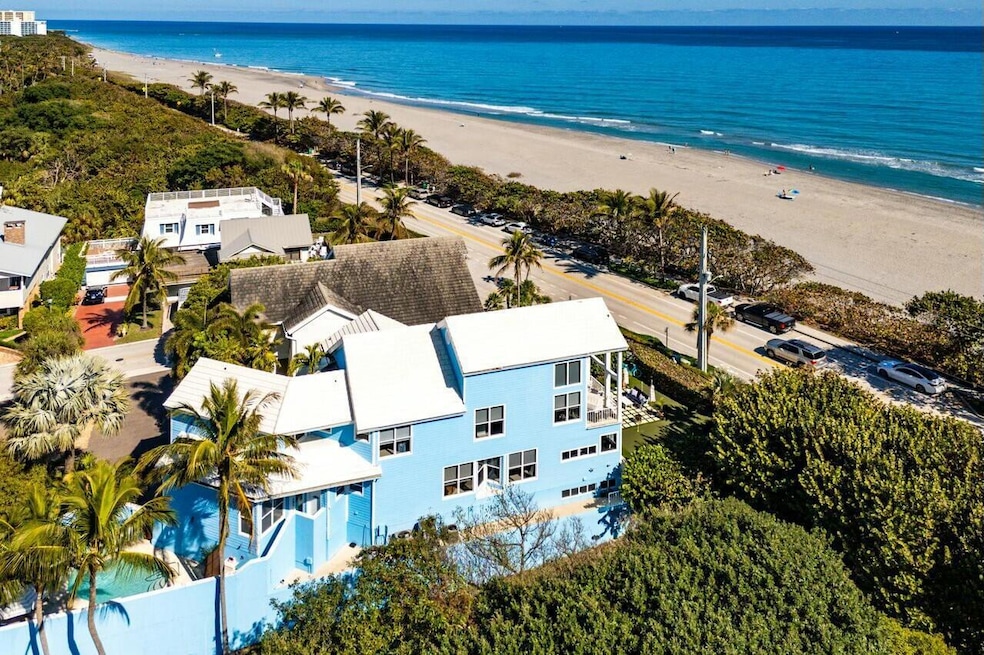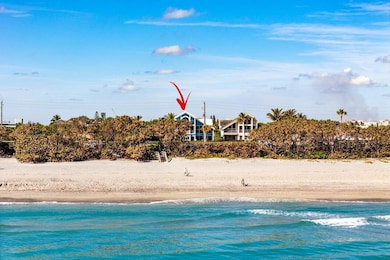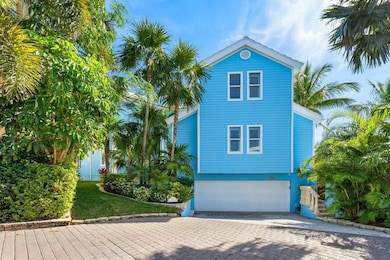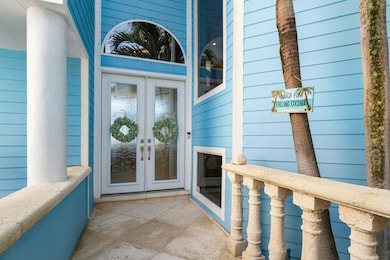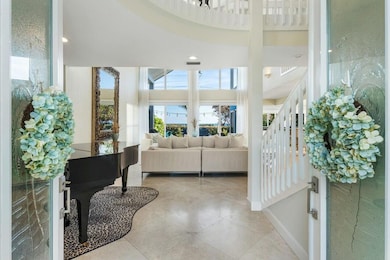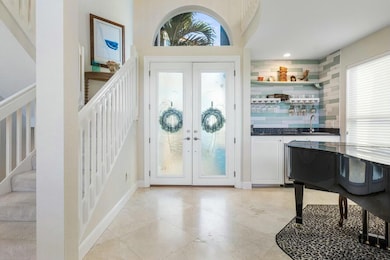
102 Xanadu Place Jupiter, FL 33477
Jupiter Dunes NeighborhoodEstimated payment $34,665/month
Highlights
- Ocean Front
- Concrete Pool
- Recreation Room
- Beacon Cove Intermediate School Rated A-
- Gated Community
- Marble Flooring
About This Home
BEACH HOUSE! Directly across from the BEACH with breathtaking ocean views along A1A. This iconic single family home allows beach living at its best. Four bedrooms (den can be used as 5th bedroom), 5.5 bathrooms, pool, spa, game room, 2 office spaces, gym, 3-car garage. Low HOA fees. Layout of property provides tons of privacy. Buyers responsibility to confirm all information, measurements, etc.
Home Details
Home Type
- Single Family
Est. Annual Taxes
- $26,782
Year Built
- Built in 1993
Lot Details
- 6,170 Sq Ft Lot
- Ocean Front
- Cul-De-Sac
- Fenced
- Sprinkler System
- Property is zoned R3(cit
HOA Fees
- $178 Monthly HOA Fees
Parking
- 3 Car Attached Garage
- Garage Door Opener
- Driveway
Home Design
- Concrete Roof
Interior Spaces
- 5,543 Sq Ft Home
- 3-Story Property
- Wet Bar
- Bar
- High Ceiling
- Ceiling Fan
- Blinds
- Family Room
- Formal Dining Room
- Den
- Recreation Room
- Loft
- Ocean Views
Kitchen
- Breakfast Area or Nook
- Electric Range
- Microwave
- Ice Maker
- Dishwasher
- Disposal
Flooring
- Carpet
- Marble
- Ceramic Tile
Bedrooms and Bathrooms
- 4 Bedrooms
- Split Bedroom Floorplan
- Walk-In Closet
- Bidet
- Dual Sinks
- Separate Shower in Primary Bathroom
Laundry
- Laundry Room
- Dryer
- Washer
- Laundry Tub
Home Security
- Home Security System
- Security Gate
- Impact Glass
- Fire and Smoke Detector
Pool
- Concrete Pool
- Heated Spa
- In Ground Spa
Outdoor Features
- Balcony
- Open Patio
Schools
- Jupiter Middle School
- Jupiter High School
Utilities
- Zoned Heating and Cooling System
- Cable TV Available
Listing and Financial Details
- Assessor Parcel Number 30434108040000630
- Seller Considering Concessions
Community Details
Overview
- Association fees include common areas
- Xanadu By The Sea Subdivision
Security
- Gated Community
Map
Home Values in the Area
Average Home Value in this Area
Tax History
| Year | Tax Paid | Tax Assessment Tax Assessment Total Assessment is a certain percentage of the fair market value that is determined by local assessors to be the total taxable value of land and additions on the property. | Land | Improvement |
|---|---|---|---|---|
| 2024 | $26,676 | $1,597,205 | -- | -- |
| 2023 | $26,378 | $1,550,684 | $0 | $0 |
| 2022 | $26,468 | $1,505,518 | $0 | $0 |
| 2021 | $26,358 | $1,461,668 | $0 | $0 |
| 2020 | $26,398 | $1,441,487 | $0 | $0 |
| 2019 | $26,132 | $1,409,078 | $0 | $0 |
| 2018 | $24,903 | $1,382,805 | $0 | $0 |
| 2017 | $24,911 | $1,354,363 | $660,911 | $693,452 |
| 2016 | $27,524 | $1,455,454 | $0 | $0 |
| 2015 | $30,217 | $1,544,778 | $0 | $0 |
| 2014 | $24,441 | $1,187,286 | $0 | $0 |
Property History
| Date | Event | Price | Change | Sq Ft Price |
|---|---|---|---|---|
| 04/22/2025 04/22/25 | Price Changed | $5,790,000 | -1.7% | $1,045 / Sq Ft |
| 04/15/2025 04/15/25 | Price Changed | $5,890,000 | -1.0% | $1,063 / Sq Ft |
| 03/20/2025 03/20/25 | Price Changed | $5,950,000 | -2.5% | $1,073 / Sq Ft |
| 03/15/2025 03/15/25 | Price Changed | $6,100,000 | -3.2% | $1,100 / Sq Ft |
| 03/06/2025 03/06/25 | Price Changed | $6,300,000 | -3.1% | $1,137 / Sq Ft |
| 02/06/2025 02/06/25 | For Sale | $6,500,000 | +256.2% | $1,173 / Sq Ft |
| 05/29/2014 05/29/14 | Sold | $1,825,000 | -27.0% | $329 / Sq Ft |
| 04/29/2014 04/29/14 | Pending | -- | -- | -- |
| 08/29/2013 08/29/13 | For Sale | $2,500,000 | -- | $451 / Sq Ft |
Deed History
| Date | Type | Sale Price | Title Company |
|---|---|---|---|
| Quit Claim Deed | -- | None Listed On Document | |
| Quit Claim Deed | -- | None Listed On Document | |
| Warranty Deed | $1,825,000 | Assured Title Agency | |
| Warranty Deed | $1,880,000 | Attorney | |
| Warranty Deed | $1,400,000 | -- | |
| Warranty Deed | $675,000 | -- |
Mortgage History
| Date | Status | Loan Amount | Loan Type |
|---|---|---|---|
| Previous Owner | $134,900 | Credit Line Revolving | |
| Previous Owner | $1,368,750 | New Conventional | |
| Previous Owner | $861,235 | Unknown | |
| Previous Owner | $1,000,000 | Unknown | |
| Previous Owner | $1,000,000 | New Conventional | |
| Previous Owner | $1,050,000 | New Conventional | |
| Previous Owner | $475,000 | No Value Available |
Similar Homes in Jupiter, FL
Source: BeachesMLS
MLS Number: R11059894
APN: 30-43-41-08-04-000-0630
- 202 Xanadu Place
- 131 Bonefish Cir
- 105 W Bonefish Cir
- 105 Rainbow Fish Cir
- 112 Tim Mara Dr
- 108 E Tarpon Ln
- 1605 S Us Highway 1 Unit V1 103
- 1300 S Highway A1a Unit 3250
- 1300 S Highway A1a Unit 4240
- 1300 S Highway A1a Unit 5230
- 110 E Spearfish Ln
- 1476 Via de La Palma
- 120 Ocean Grande Blvd Unit 501
- 901 Xanadu Place
- 131 Ocean Grande Blvd Unit 808
- 1483 Via Del Sol
- 123 Ocean Cove Dr
- 1484 Via Del Sol
- 130 Seabreeze Cir
- 227 Seabreeze Cir
