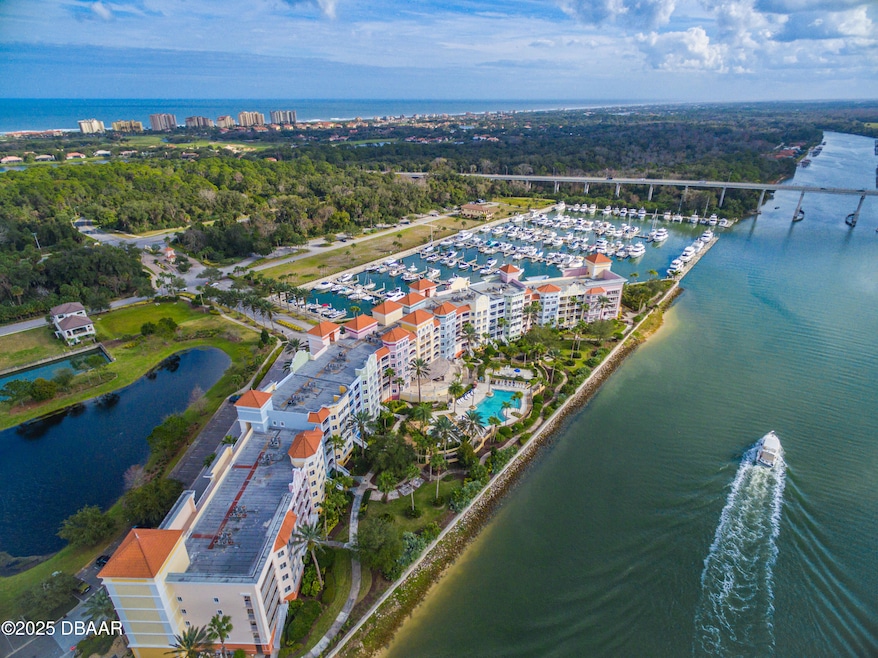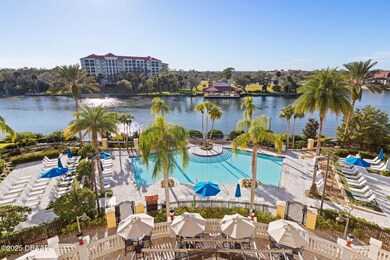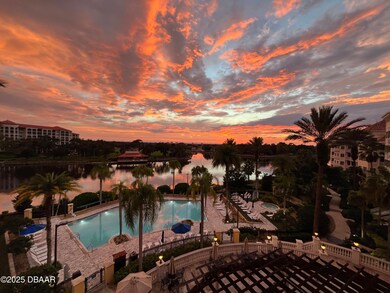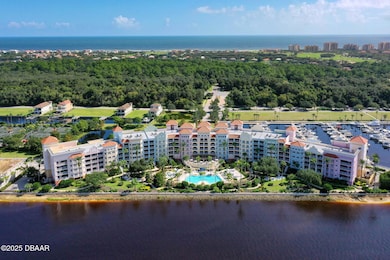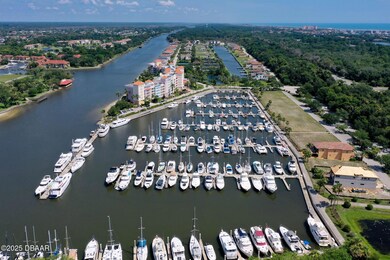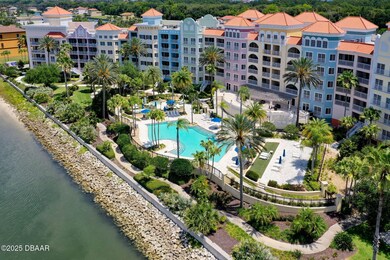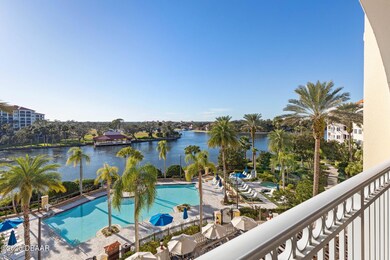
Yacht Harbor Village 102 Yacht Harbor Dr Unit 470 Palm Coast, FL 32137
Estimated payment $5,066/month
Highlights
- Community Beach Access
- Boat Dock
- Marina View
- Old Kings Elementary School Rated A-
- Home fronts a seawall
- Golf Course Community
About This Home
The Views have it! This condo is definitely one of the most sought after units in this building as it is perfectly positioned to capture a panoramic scene or the Palm Coast Boat Parade during the holidays from the 4th floor directly in the center of the most architecturally pleasing complex for miles and miles. This highly regarded, gated marina community offers views of the sunrises over the marina in the morning and from an expansive balcony that overlooks the resort style pool, lush grounds and the sparkling river for the very best vistas day or night. Loaded with light and upgrades, this three bedroom, three bath unit is a dream coastal retreat with quick access to the beach, 8 pools, hot tub, marina, clay tennis courts, two world class golf courses, brand new pickleball facility, 3 fitness centers and amazing walking and biking paths. Inquire about a membership to the numerous clubs available to you in the Hammock area for access. Condo can be furnished or not. If you love the water, marine and wildlife, boats and mesmerizing sunsets, this is your next home! Perhaps you want a place in Florida now while it's still affordable to enjoy buy earns an income for you when you can't be here? This condo makes the perfect investment as an average 3/3 in this building earned over 26 Grand in 2024 with a 38 percent usage rate. These figures are provided through the Hammock Beach Golf Resort & Spa Rental Management Team. More info is available. Step inside to discover and bright and airy interior with thoughtfully upgraded finishes. Custom lighted cabinetry work all designed by "the Woodsman" to house your album and other collections, wine glasses and sleek wine and coffee bar with a Miele built-in coffee machine with a perfectly combinable design for highest demands. Under cabinet lighting at the wet bar with glass tile backsplash, custom pull out shelves maximized for ultimate storage capability. All technology can convey with the sale. The parlor area off the kitchen is the best seat for watching the chef of the home create delicious meals while having cocktails or playing a game of chess. Newer stainless steel appliances, sleek granite countertops, farmhouse sink, glass cooktop and french door refrigerator enhance both style and functionality. The open-concept living and dining areas maximize the views while large windows and floor to ceiling sliding glass doors in the 3 riverfront rooms invite in natural light. Each of the three spacious bedrooms is designed for comfort and privacy, with ample storage and en-suite baths. The bathrooms are equally as impressive, offering high-end fixtures and a spa-like ambiance with large tubs. With its unbeatable combination of luxury, location and lifestyle, this condo is a rare find for those seeking the ultimate in ease and beauty in Florida living. Short term rentals are allowed and are very profitable, making it easy to turn the key and leave and earn a substantial income while away on your vacation or at your other residence. The building is solid as can be with no assessments on the horizon. Yacht Harbor offers the most breathtaking views, the best of both coastal and waterfront living. This gem is a must see! The maintenance fee monthly for this unit is 1146.32 which includes the HOA, Lawn, Common ground maintenance, Management Company, Security, Gate Guard, Insurance, Water, Internet and Cable. To use the amenities, you must have a Hammock Beach Club membership.
Property Details
Home Type
- Condominium
Est. Annual Taxes
- $3,586
Year Built
- Built in 2006 | Remodeled
Lot Details
- Property fronts a private road
- East Facing Home
- Fenced
- Front and Back Yard Sprinklers
- Many Trees
HOA Fees
- $1,146 Monthly HOA Fees
Parking
- 1 Car Attached Garage
- Gated Parking
- Secured Garage or Parking
- Guest Parking
- Additional Parking
- Parking Lot
- Assigned Parking
- Community Parking Structure
Property Views
- Bridge
Home Design
- Slab Foundation
- Shingle Roof
- Concrete Block And Stucco Construction
- Block And Beam Construction
Interior Spaces
- 1,918 Sq Ft Home
- 1-Story Property
- Open Floorplan
- Wet Bar
- Furnished or left unfurnished upon request
- Built-In Features
- Ceiling Fan
- Entrance Foyer
- Great Room
- Dining Room
Kitchen
- Breakfast Area or Nook
- Breakfast Bar
- Convection Oven
- Electric Oven
- Electric Cooktop
- Microwave
- Dishwasher
- Wine Cooler
- Disposal
Flooring
- Carpet
- Tile
Bedrooms and Bathrooms
- 3 Bedrooms
- Split Bedroom Floorplan
- Dual Closets
- Walk-In Closet
- 3 Full Bathrooms
- Separate Shower in Primary Bathroom
Laundry
- Laundry Room
- Laundry on main level
- Dryer
- Washer
Home Security
- Security Lights
- Security Gate
- Closed Circuit Camera
- Smart Locks
- Smart Thermostat
Accessible Home Design
- Accessible Elevator Installed
- Accessible Full Bathroom
- Visitor Bathroom
- Grip-Accessible Features
- Accessible Bedroom
- Accessible Common Area
- Accessible Kitchen
- Accessible Hallway
- Exterior Wheelchair Lift
- Accessible Approach with Ramp
- Accessible Entrance
Pool
- Heated In Ground Pool
- Heated Spa
- In Ground Spa
- Gas Heated Pool
- Fence Around Pool
Outdoor Features
- River Access
- No Fixed Bridges
- Seawall
- Balcony
- Covered patio or porch
- Terrace
Schools
- Old Kings Elementary School
- Indian Trails Middle School
- Matanzas High School
Utilities
- Central Heating and Cooling System
- Programmable Thermostat
- 200+ Amp Service
- Electric Water Heater
- Community Sewer or Septic
- Internet Available
- Cable TV Available
Listing and Financial Details
- Homestead Exemption
- Assessor Parcel Number 04-11-31-3019-000S0-0470
- Community Development District (CDD) fees
Community Details
Overview
- Association fees include cable TV, insurance, internet, ground maintenance, maintenance structure, security, sewer, trash, water
- On-Site Maintenance
- Car Wash Area
Amenities
- Sauna
- Clubhouse
- Laundry Facilities
- Secure Lobby
Recreation
- Community Boat Slip
- Community Beach Access
- Golf Course Community
- Community Spa
- Jogging Path
Pet Policy
- Limit on the number of pets
- Dogs and Cats Allowed
Building Details
- Security
Security
- Gated with Attendant
- Card or Code Access
- Secure Elevator
- Fire and Smoke Detector
- Fire Sprinkler System
Map
About Yacht Harbor Village
Home Values in the Area
Average Home Value in this Area
Tax History
| Year | Tax Paid | Tax Assessment Tax Assessment Total Assessment is a certain percentage of the fair market value that is determined by local assessors to be the total taxable value of land and additions on the property. | Land | Improvement |
|---|---|---|---|---|
| 2024 | $3,586 | $292,672 | -- | -- |
| 2023 | $3,586 | $284,148 | $0 | $0 |
| 2022 | $3,433 | $275,872 | $0 | $0 |
| 2021 | $3,421 | $267,837 | $0 | $0 |
| 2020 | $3,418 | $269,600 | $0 | $0 |
| 2019 | $3,379 | $258,200 | $0 | $258,200 |
| 2018 | $3,837 | $242,400 | $0 | $242,400 |
| 2017 | $3,536 | $221,500 | $0 | $0 |
| 2016 | $3,605 | $221,500 | $0 | $0 |
| 2015 | $3,638 | $221,500 | $0 | $0 |
| 2014 | $3,708 | $221,500 | $0 | $0 |
Property History
| Date | Event | Price | Change | Sq Ft Price |
|---|---|---|---|---|
| 02/28/2025 02/28/25 | Price Changed | $650,000 | -3.7% | $339 / Sq Ft |
| 02/05/2025 02/05/25 | Price Changed | $675,000 | -3.4% | $352 / Sq Ft |
| 01/05/2025 01/05/25 | For Sale | $699,000 | +105.6% | $364 / Sq Ft |
| 04/23/2018 04/23/18 | Sold | $340,000 | -5.3% | $177 / Sq Ft |
| 01/23/2018 01/23/18 | Pending | -- | -- | -- |
| 11/08/2017 11/08/17 | For Sale | $359,000 | -- | $187 / Sq Ft |
Deed History
| Date | Type | Sale Price | Title Company |
|---|---|---|---|
| Warranty Deed | $340,000 | Victory Title Of St John Cou | |
| Warranty Deed | $295,000 | Title Chain Inc |
Similar Homes in Palm Coast, FL
Source: Daytona Beach Area Association of REALTORS®
MLS Number: 1207460
APN: 04-11-31-3019-000S0-0470
- 102 Yacht Harbor Dr Unit 375
- 102 Yacht Harbor Dr Unit 465
- 102 Yacht Harbor Dr Unit 470
- 102 Yacht Harbor Dr Unit 361
- 102 Yacht Harbor Dr Unit 276
- 206 Harbor Village Point N
- 98 Harbor Village Point S
- 100 Harbor Village Point S
- 212 Harbor Village Point N
- 102 Harbor Village Point S
- 228 Yacht Harbor Dr
- 220 Harbor Village Point N
- 232 Yacht Harbor Dr
- 224 Harbor Village Point N
- 140 Harbor Village Point S
- 226 Harbor Village Point N
- 108 Harbor Village Point S
- 228 Harbor Village Point N
- 239 Yacht Harbor Dr
- 59 Rivers Edge Ln
