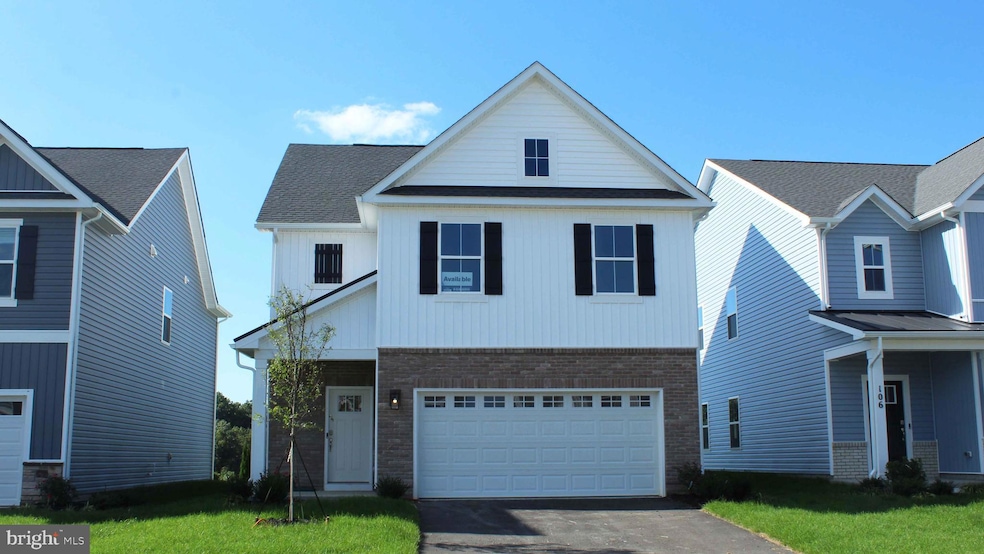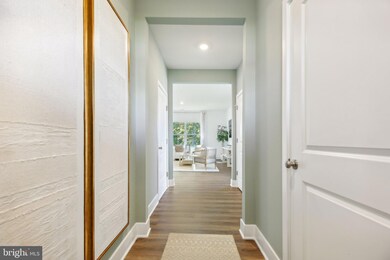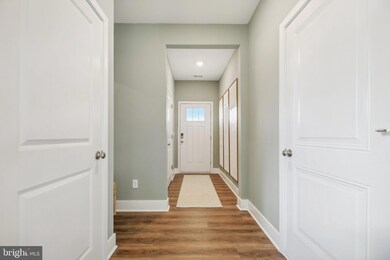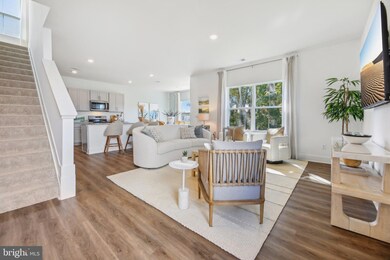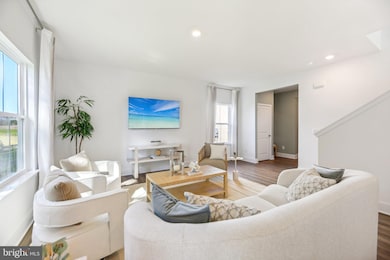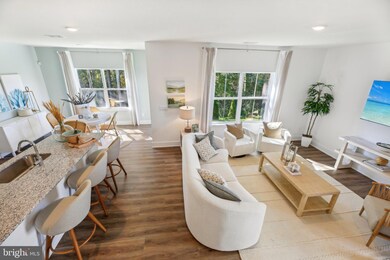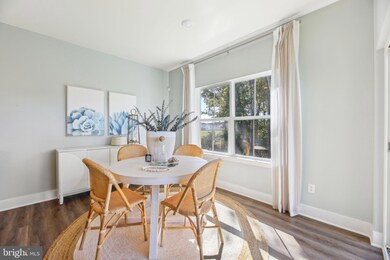
102 Yurok Ct Winchester, VA 22602
Estimated payment $3,046/month
Highlights
- New Construction
- Traditional Architecture
- Community Pool with Domestic Water
- Open Floorplan
- Upgraded Countertops
- Family Room Off Kitchen
About This Home
With 1,964 square feet of modern living space, the Pine Floor Plan is ideal for growing families or those who love to entertain. This single-family home features four spacious bedrooms, 2.5 bathrooms, and a two-car garage on a slab foundation for added convenience. The open-concept design showcases a sleek kitchen with stainless steel appliances, granite countertops, and gray cabinetry, combining both style and function. Available for an April/May closing, this home is perfectly timed for enjoying summertime in comfort and style.
Up to $6,500 total closing cost is tied to the use of DHI Mortgage.
*Photos, 3D tours, and videos are representative of plan only and may vary as built.*
Home Details
Home Type
- Single Family
Est. Annual Taxes
- $2,600
Year Built
- Built in 2025 | New Construction
Lot Details
- 4,059 Sq Ft Lot
- Infill Lot
- Landscaped
- Interior Lot
- Back, Front, and Side Yard
- Property is in excellent condition
HOA Fees
- $100 Monthly HOA Fees
Parking
- 2 Car Attached Garage
- Front Facing Garage
Home Design
- Traditional Architecture
- Slab Foundation
- Frame Construction
- Architectural Shingle Roof
- Asphalt Roof
- Shingle Siding
- Vinyl Siding
- Passive Radon Mitigation
- Stick Built Home
Interior Spaces
- 1,953 Sq Ft Home
- Property has 2 Levels
- Open Floorplan
- Ceiling height of 9 feet or more
- Recessed Lighting
- Double Pane Windows
- Low Emissivity Windows
- Vinyl Clad Windows
- Window Treatments
- Window Screens
- Sliding Doors
- Entrance Foyer
- Family Room Off Kitchen
- Dining Room
Kitchen
- Electric Oven or Range
- Built-In Microwave
- Dishwasher
- Kitchen Island
- Upgraded Countertops
- Disposal
Flooring
- Carpet
- Ceramic Tile
- Vinyl
Bedrooms and Bathrooms
- 4 Bedrooms
- En-Suite Primary Bedroom
- En-Suite Bathroom
- Walk-In Closet
Laundry
- Laundry Room
- Laundry on upper level
- Electric Dryer
- Washer
Home Security
- Carbon Monoxide Detectors
- Fire and Smoke Detector
Schools
- Redbud Run Elementary School
- James Wood Middle School
- Millbrook High School
Utilities
- Central Heating and Cooling System
- Vented Exhaust Fan
- Programmable Thermostat
- 200+ Amp Service
- 110 Volts
- Electric Water Heater
- Phone Available
- Cable TV Available
Listing and Financial Details
- Tax Lot 3148
Community Details
Overview
- Built by D.R. Horton
- Retreat At Winding Creek Subdivision, Pine Floorplan
Recreation
- Community Pool with Domestic Water
- Lap or Exercise Community Pool
Map
Home Values in the Area
Average Home Value in this Area
Property History
| Date | Event | Price | Change | Sq Ft Price |
|---|---|---|---|---|
| 02/16/2025 02/16/25 | Pending | -- | -- | -- |
| 02/01/2025 02/01/25 | Price Changed | $489,990 | -1.0% | $251 / Sq Ft |
| 01/14/2025 01/14/25 | Price Changed | $494,990 | +0.2% | $253 / Sq Ft |
| 01/02/2025 01/02/25 | For Sale | $493,990 | -- | $253 / Sq Ft |
Similar Homes in Winchester, VA
Source: Bright MLS
MLS Number: VAFV2023550
- 102 Yurok Ct
- 118 Nootka Way
- 119 Nootka Way
- 117 Nootka Way
- 111 Yurok Ct
- 114 Nootka Way
- 113 Nootka Way
- 108 Nootka Way
- 102 Nootka Way
- 105 Nootka Way
- 100 Nootka Way
- 102 Manasquan Way
- 108 Manasquan Way
- 110 Manasquan Way
- 119 Monacan St
- 117 Monacan St
- 218 Munsee Cir
- 114 Manasquan Way
- 107 Monacan St
- 105 Monacan St
