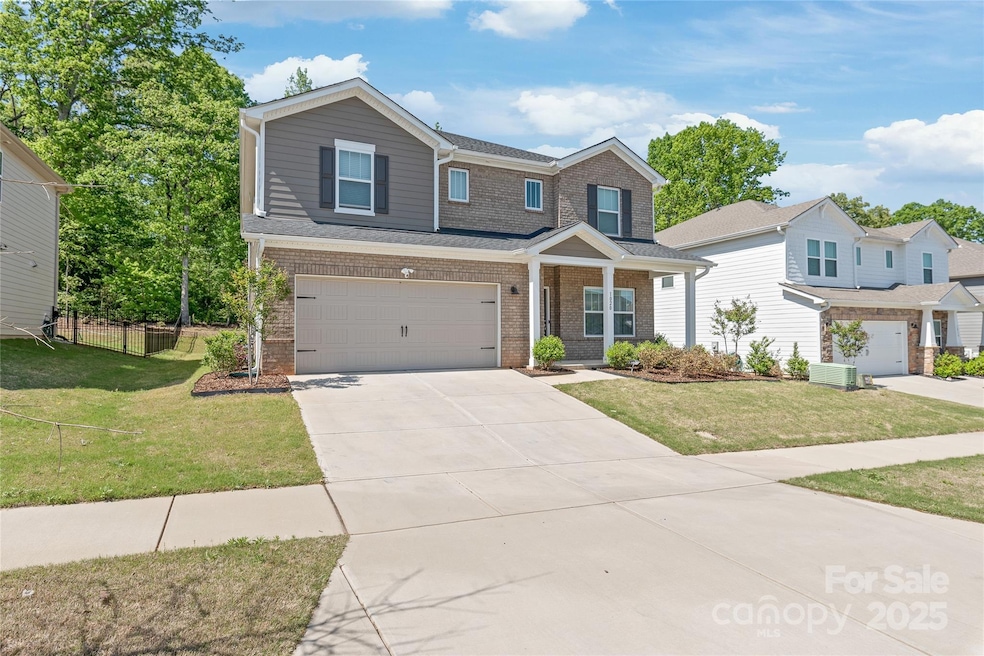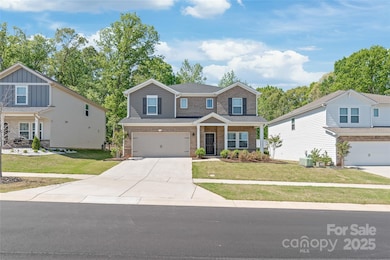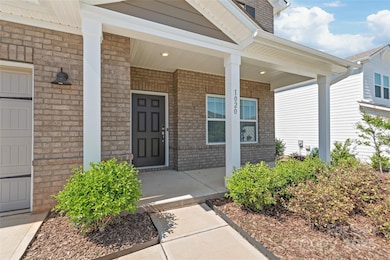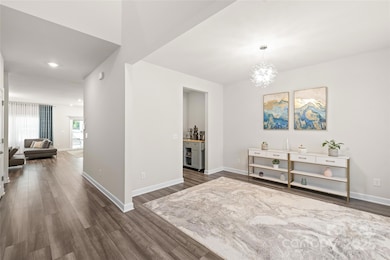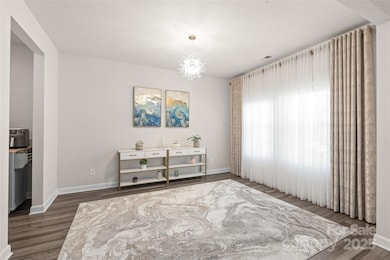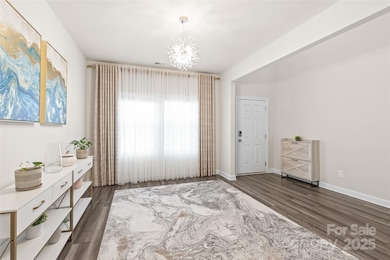
1020 Clementine Rd Unionville, NC 28110
Estimated payment $3,343/month
Highlights
- Hot Property
- 2 Car Attached Garage
- Forced Air Heating and Cooling System
- Porter Ridge Middle School Rated A
- Home Security System
About This Home
Located in the desirable Simpson Farm community, this beautiful 5-beds, 3-baths home offers everything you need and more.Step inside and be greeted by a spacious two-story foyer that sets the tone for the elegance and warmth found throughout the home.The main floor features a flex room perfect for an office or formal dining area.The large,open kitchen is a chef's dream with a big island, ample counter space, and a cozy breakfast nook.One convenient bedroom and full bathroom are located on the main floor.As you enter from the garage, a drop zone provides a smart place to store coats and bags. Upstairs, you’ll find a generous loft area that can serve as a second living room, game room, or anything else you envision.The primary bedroom is a true retreat with its own spacious walk-in closet. Three additional well-sized bedrooms and another full guest bathroom complete the upstairs.The Simpson Farm community offers fantastic amenities, including a beautiful pool to enjoy on warm days.
Listing Agent
Allen Tate Charlotte South Brokerage Email: nara.gregg@allentate.com License #321263

Home Details
Home Type
- Single Family
Est. Annual Taxes
- $3,604
Year Built
- Built in 2023
HOA Fees
- $113 Monthly HOA Fees
Parking
- 2 Car Attached Garage
- Driveway
Home Design
- Brick Exterior Construction
- Slab Foundation
Interior Spaces
- 2-Story Property
- Home Security System
Kitchen
- Self-Cleaning Oven
- Microwave
- Dishwasher
- Disposal
Bedrooms and Bathrooms
- 3 Full Bathrooms
Utilities
- Forced Air Heating and Cooling System
- Heating System Uses Natural Gas
Community Details
- Simpson Farms Subdivision
- Mandatory home owners association
Listing and Financial Details
- Assessor Parcel Number 09-213-140
Map
Home Values in the Area
Average Home Value in this Area
Tax History
| Year | Tax Paid | Tax Assessment Tax Assessment Total Assessment is a certain percentage of the fair market value that is determined by local assessors to be the total taxable value of land and additions on the property. | Land | Improvement |
|---|---|---|---|---|
| 2024 | $3,604 | $330,500 | $47,500 | $283,000 |
| 2023 | $518 | $47,500 | $47,500 | $0 |
Property History
| Date | Event | Price | Change | Sq Ft Price |
|---|---|---|---|---|
| 04/18/2025 04/18/25 | For Sale | $525,000 | +8.3% | $175 / Sq Ft |
| 06/15/2023 06/15/23 | Sold | $484,970 | 0.0% | $164 / Sq Ft |
| 03/30/2023 03/30/23 | Pending | -- | -- | -- |
| 03/30/2023 03/30/23 | For Sale | $484,970 | 0.0% | $164 / Sq Ft |
| 01/05/2023 01/05/23 | Off Market | $484,970 | -- | -- |
| 12/27/2022 12/27/22 | For Sale | $484,970 | -- | $164 / Sq Ft |
Deed History
| Date | Type | Sale Price | Title Company |
|---|---|---|---|
| Special Warranty Deed | $485,000 | None Listed On Document | |
| Special Warranty Deed | $698,500 | None Listed On Document |
Mortgage History
| Date | Status | Loan Amount | Loan Type |
|---|---|---|---|
| Open | $476,185 | FHA |
Similar Homes in the area
Source: Canopy MLS (Canopy Realtor® Association)
MLS Number: 4248549
APN: 09-213-140
- 1020 Clementine Rd
- 916 Clementine Rd
- 3824 Winchester Rd
- 2200 Riverbend Ave Unit 19
- 2209 Riverbend Ave Unit 67
- 2204 Riverbend Ave Unit 20
- 2208 Riverbend Ave Unit 21
- 2213 Riverbend Ave Unit 66
- 2214 Riverbend Ave Unit 22
- 2217 Riverbend Ave Unit 65
- 3874 Pee Dee St Unit 49
- 2222 Riverbend Ave Unit 24
- 3862 Pee Dee St Unit 46
- 3901 Pee Dee St Unit 31
- 3925 Pee Dee St Unit 27
- 3929 Pee Dee St Unit 26
- 3850 Pee Dee St Unit 44
- 3844 Pee Dee St Unit 43
- 3832 Pee Dee St Unit 41
- 2206 Cobble Ct Unit 162
