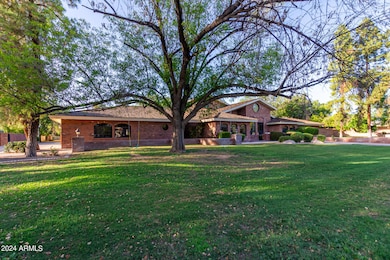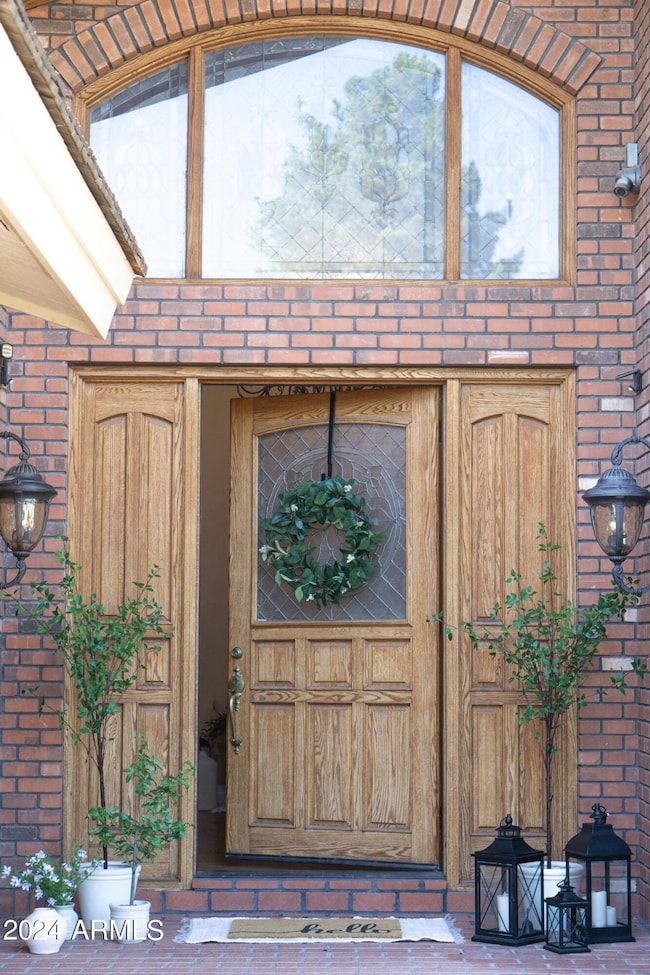1020 E Caroline Ln Tempe, AZ 85284
West Chandler NeighborhoodEstimated payment $16,702/month
Highlights
- Guest House
- Horses Allowed On Property
- RV Garage
- Kyrene del Cielo Elementary School Rated A
- Private Pool
- Gated Parking
About This Home
Over 13,000 total s/f!! High craftsmanship main home is 10,613 s/f & features a gourmet kitchen, 2 dishwashers, double ovens, 6 bed +office, 6 bath, 3 car garage, new carpet on a 1.382 acre irrigated cul-de-sac lot. Gorgeous custom wood paneling throughout. Extensive storage- laundry room with 2 washers & dryers, mud room & huge pantry in the basement. Two bright secret rooms add to the charm! The carriage house is approx 3,000 s/f incl 6+ car garage, workshop, gun/storage room, half bath, A/C & large hayloft next to horse pasture. Diving pool with newer commercial grade filtration system & poolside half bath. Peach, lemon, grapefruit trees. Large court for sports. No HOA- can have goats, chickens, horses. Highly rated school district. 4 of the 5 A/C units are less than 2 yrs old.
Home Details
Home Type
- Single Family
Est. Annual Taxes
- $19,578
Year Built
- Built in 1985
Lot Details
- 1.38 Acre Lot
- Cul-De-Sac
- Private Streets
- Block Wall Fence
- Front and Back Yard Sprinklers
- Sprinklers on Timer
- Grass Covered Lot
Parking
- 10 Open Parking Spaces
- 9 Car Garage
- Garage ceiling height seven feet or more
- Side or Rear Entrance to Parking
- Gated Parking
- RV Garage
Home Design
- Brick Exterior Construction
- Wood Frame Construction
- Shake Roof
Interior Spaces
- 10,613 Sq Ft Home
- 2-Story Property
- Vaulted Ceiling
- Ceiling Fan
- Double Pane Windows
- Family Room with Fireplace
- 2 Fireplaces
- Finished Basement
Kitchen
- Kitchen Updated in 2023
- Eat-In Kitchen
- Breakfast Bar
- Built-In Microwave
- Kitchen Island
- Granite Countertops
Flooring
- Wood
- Carpet
- Laminate
- Tile
Bedrooms and Bathrooms
- 6 Bedrooms
- Fireplace in Primary Bedroom
- Primary Bathroom is a Full Bathroom
- 7 Bathrooms
- Dual Vanity Sinks in Primary Bathroom
- Bathtub With Separate Shower Stall
Pool
- Private Pool
- Fence Around Pool
Schools
- Kyrene Del Cielo Elementary School
- Kyrene Aprende Middle School
- Corona Del Sol High School
Utilities
- Cooling System Updated in 2023
- Cooling Available
- Heating Available
- Septic Tank
Additional Features
- Balcony
- Guest House
- Horses Allowed On Property
Listing and Financial Details
- Assessor Parcel Number 301-62-280
Community Details
Overview
- No Home Owners Association
- Association fees include no fees
- Corona Vista Subdivision
Recreation
- Sport Court
Map
Home Values in the Area
Average Home Value in this Area
Tax History
| Year | Tax Paid | Tax Assessment Tax Assessment Total Assessment is a certain percentage of the fair market value that is determined by local assessors to be the total taxable value of land and additions on the property. | Land | Improvement |
|---|---|---|---|---|
| 2025 | $20,079 | $186,210 | -- | -- |
| 2024 | $19,578 | $186,356 | -- | -- |
| 2023 | $19,578 | $202,700 | $40,540 | $162,160 |
| 2022 | $18,642 | $169,030 | $33,800 | $135,230 |
| 2021 | $19,377 | $163,480 | $32,690 | $130,790 |
| 2020 | $20,473 | $167,950 | $33,590 | $134,360 |
| 2019 | $20,291 | $163,420 | $32,680 | $130,740 |
| 2018 | $19,710 | $156,060 | $31,210 | $124,850 |
| 2017 | $20,777 | $162,680 | $32,530 | $130,150 |
| 2016 | $21,596 | $192,150 | $38,430 | $153,720 |
| 2015 | $19,870 | $185,960 | $37,190 | $148,770 |
Property History
| Date | Event | Price | Change | Sq Ft Price |
|---|---|---|---|---|
| 01/03/2025 01/03/25 | For Sale | $2,700,000 | 0.0% | $254 / Sq Ft |
| 01/01/2025 01/01/25 | Off Market | $2,700,000 | -- | -- |
| 05/25/2024 05/25/24 | For Sale | $2,700,000 | +28.6% | $254 / Sq Ft |
| 03/16/2022 03/16/22 | Sold | $2,100,000 | -14.3% | $207 / Sq Ft |
| 10/27/2021 10/27/21 | Price Changed | $2,451,777 | -8.4% | $242 / Sq Ft |
| 09/02/2021 09/02/21 | Price Changed | $2,676,777 | 0.0% | $264 / Sq Ft |
| 08/20/2021 08/20/21 | Price Changed | $2,677,000 | 0.0% | $264 / Sq Ft |
| 11/27/2020 11/27/20 | For Sale | $2,677,900 | -- | $264 / Sq Ft |
Deed History
| Date | Type | Sale Price | Title Company |
|---|---|---|---|
| Warranty Deed | $2,100,000 | Magnus Title | |
| Interfamily Deed Transfer | -- | None Available | |
| Cash Sale Deed | $1,900,000 | Grand Canyon Title Agency In | |
| Warranty Deed | -- | -- | |
| Warranty Deed | -- | -- | |
| Interfamily Deed Transfer | -- | Capital Title Agency | |
| Warranty Deed | $1,000,000 | Capital Title Agency |
Mortgage History
| Date | Status | Loan Amount | Loan Type |
|---|---|---|---|
| Open | $1,785,000 | New Conventional | |
| Closed | $1,785,000 | New Conventional | |
| Previous Owner | $1,100,000 | Commercial | |
| Previous Owner | $100,000 | Unknown | |
| Previous Owner | $1,000,000 | Unknown |
Source: Arizona Regional Multiple Listing Service (ARMLS)
MLS Number: 6707527
APN: 301-62-280
- 12651 S 71st St
- 9445 S La Rosa Dr Unit II
- 9331 S Lakeshore Dr
- 7026 E Warner Rd
- 211 E Dawn Dr
- 1530 E Jeanine Dr
- 73 E Caroline Ln
- 76 E Calle de Arcos
- 105 E Los Arboles Dr
- 4613 W Park Ave
- 32 E Dawn Dr
- 8373 S Forest Ave
- 5 W Ranch Rd
- 8649 S Willow Dr
- 21 W Ranch Rd
- 4820 W Shannon Ct
- 8336 S Homestead Ln
- 50 W Calle de Arcos
- 8781 S Mill Ave
- 63 W Los Arboles Dr







