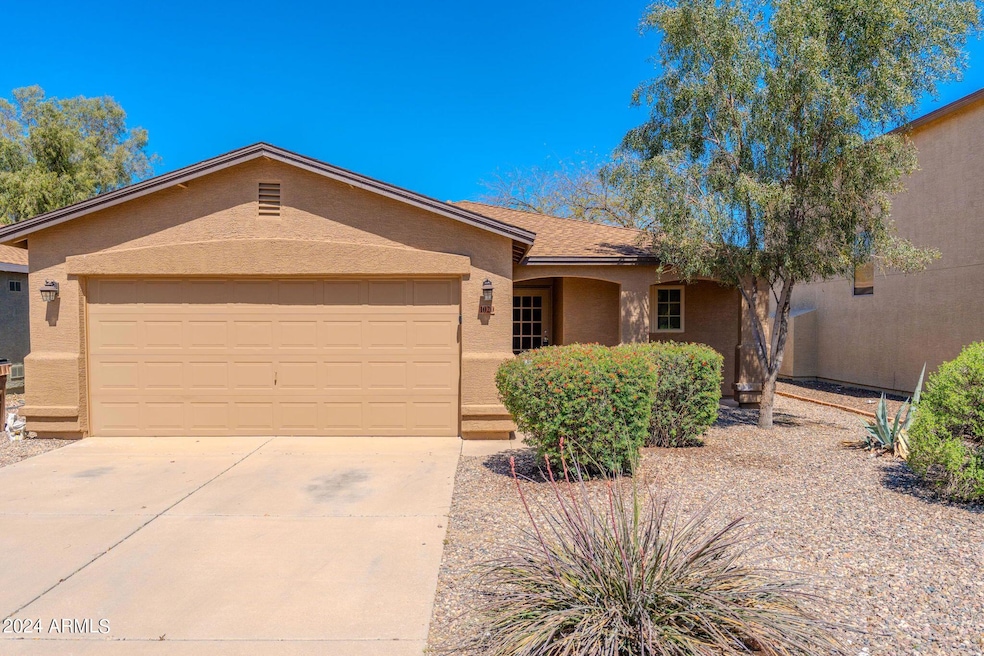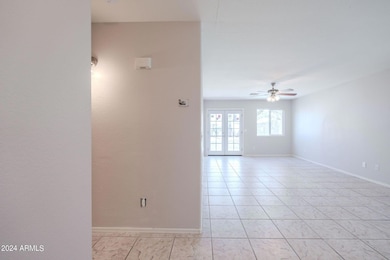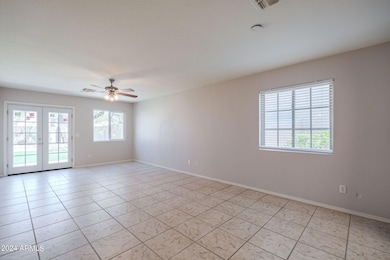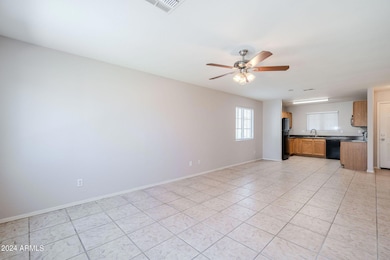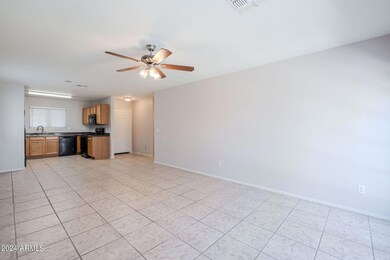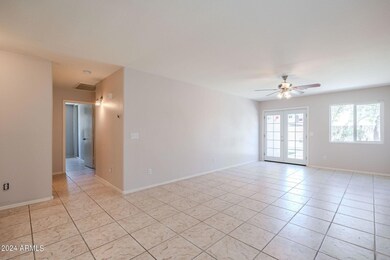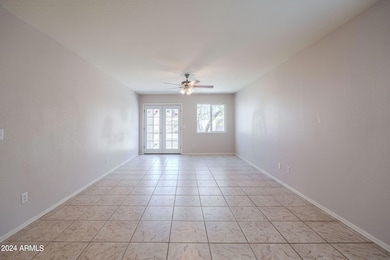
1020 E Denim Trail San Tan Valley, AZ 85143
Highlights
- Solar Power System
- 2 Car Direct Access Garage
- Patio
- Community Pool
- Double Pane Windows
- 2-minute walk to Desert Rose Park
About This Home
As of February 2025Welcome to your desert oasis! This charming 3 bed, 2 bath home boasts a picturesque front yard adorned with captivating desert landscaping, offering a warm invitation to all who visit. As you enter, enjoy the abundance of natural sunlight that fills every corner of this home. Tile flooring throughout ensures easy maintenance and cool comfort. Backyard is spacious, providing ample room for outdoor activities. Don't miss your chance to make this desert retreat your own, and experience the allure of desert living at its finest!
Home Details
Home Type
- Single Family
Est. Annual Taxes
- $888
Year Built
- Built in 1999
Lot Details
- 5,370 Sq Ft Lot
- Desert faces the front and back of the property
- Block Wall Fence
HOA Fees
- $79 Monthly HOA Fees
Parking
- 2 Car Direct Access Garage
- Garage Door Opener
Home Design
- Wood Frame Construction
- Composition Roof
- Stucco
Interior Spaces
- 1,247 Sq Ft Home
- 1-Story Property
- Ceiling Fan
- Double Pane Windows
- Tile Flooring
Kitchen
- Built-In Microwave
- Laminate Countertops
Bedrooms and Bathrooms
- 3 Bedrooms
- Primary Bathroom is a Full Bathroom
- 2 Bathrooms
Schools
- Circle Cross Ranch K8 Elementary And Middle School
- Poston Butte High School
Utilities
- Refrigerated Cooling System
- Heating Available
- High Speed Internet
- Cable TV Available
Additional Features
- Solar Power System
- Patio
Listing and Financial Details
- Tax Lot 145
- Assessor Parcel Number 210-53-145
Community Details
Overview
- Association fees include ground maintenance
- Johnson Ranch Association, Phone Number (480) 987-8073
- Built by Centex
- Johnson Ranch Unit 4A Subdivision
Recreation
- Community Playground
- Community Pool
Map
Home Values in the Area
Average Home Value in this Area
Property History
| Date | Event | Price | Change | Sq Ft Price |
|---|---|---|---|---|
| 02/12/2025 02/12/25 | Sold | $284,000 | 0.0% | $228 / Sq Ft |
| 01/13/2025 01/13/25 | Pending | -- | -- | -- |
| 12/12/2024 12/12/24 | Price Changed | $284,000 | -5.0% | $228 / Sq Ft |
| 12/10/2024 12/10/24 | For Sale | $299,000 | 0.0% | $240 / Sq Ft |
| 11/20/2024 11/20/24 | Pending | -- | -- | -- |
| 11/15/2024 11/15/24 | Price Changed | $299,000 | -0.3% | $240 / Sq Ft |
| 11/02/2024 11/02/24 | Price Changed | $300,000 | -3.2% | $241 / Sq Ft |
| 08/23/2024 08/23/24 | Price Changed | $310,000 | -3.1% | $249 / Sq Ft |
| 07/12/2024 07/12/24 | Price Changed | $320,000 | -2.1% | $257 / Sq Ft |
| 06/14/2024 06/14/24 | Price Changed | $327,000 | -3.8% | $262 / Sq Ft |
| 05/31/2024 05/31/24 | Price Changed | $340,000 | -9.8% | $273 / Sq Ft |
| 05/21/2024 05/21/24 | Price Changed | $377,000 | -3.8% | $302 / Sq Ft |
| 04/30/2024 04/30/24 | Price Changed | $392,000 | -2.0% | $314 / Sq Ft |
| 04/02/2024 04/02/24 | For Sale | $400,000 | +4.7% | $321 / Sq Ft |
| 07/12/2022 07/12/22 | Sold | $382,000 | -4.5% | $306 / Sq Ft |
| 06/09/2022 06/09/22 | For Sale | $400,000 | -- | $321 / Sq Ft |
Tax History
| Year | Tax Paid | Tax Assessment Tax Assessment Total Assessment is a certain percentage of the fair market value that is determined by local assessors to be the total taxable value of land and additions on the property. | Land | Improvement |
|---|---|---|---|---|
| 2025 | $888 | $18,521 | -- | -- |
| 2024 | $948 | $19,323 | -- | -- |
| 2023 | $888 | $14,666 | $1,250 | $13,416 |
| 2022 | $874 | $11,384 | $1,250 | $10,134 |
| 2021 | $948 | $10,277 | $0 | $0 |
| 2020 | $742 | $9,903 | $0 | $0 |
| 2019 | $743 | $9,385 | $0 | $0 |
| 2018 | $711 | $8,249 | $0 | $0 |
| 2017 | $669 | $8,337 | $0 | $0 |
| 2016 | $679 | $8,302 | $1,250 | $7,052 |
| 2014 | $663 | $5,391 | $1,000 | $4,391 |
Mortgage History
| Date | Status | Loan Amount | Loan Type |
|---|---|---|---|
| Open | $255,600 | New Conventional | |
| Previous Owner | $217,700 | New Conventional | |
| Previous Owner | $122,400 | New Conventional | |
| Previous Owner | $120,000 | New Conventional | |
| Previous Owner | $202,500 | Balloon | |
| Previous Owner | $126,800 | New Conventional | |
| Previous Owner | $96,088 | Unknown | |
| Previous Owner | $111,999 | FHA | |
| Previous Owner | $88,428 | FHA | |
| Previous Owner | $83,425 | New Conventional | |
| Closed | $12,011 | No Value Available | |
| Closed | $31,700 | No Value Available |
Deed History
| Date | Type | Sale Price | Title Company |
|---|---|---|---|
| Special Warranty Deed | $284,000 | Os National | |
| Special Warranty Deed | -- | Os National | |
| Warranty Deed | $382,000 | Os National | |
| Warranty Deed | $160,000 | Dhi Title | |
| Warranty Deed | $158,500 | Arizona Title Agency Inc | |
| Special Warranty Deed | -- | Title Security Agency Of Pin | |
| Corporate Deed | -- | -- | |
| Trustee Deed | $119,193 | None Available | |
| Warranty Deed | $114,000 | Fidelity National Title Agen | |
| Warranty Deed | $89,000 | Old Republic Title Agency | |
| Warranty Deed | $83,425 | -- |
Similar Homes in San Tan Valley, AZ
Source: Arizona Regional Multiple Listing Service (ARMLS)
MLS Number: 6685273
APN: 210-53-145
- 29903 N Desert Angel Dr
- 29759 N Desert Angel Dr
- 1037 E Dust Devil Dr
- 896 E Dust Devil Cir
- 749 E Desert Moon Trail
- 1272 E Dust Devil Dr
- 1061 E Poncho Ln
- 988 E Poncho Ln
- 1409 E Mayfield Dr
- 1135 E Desert Holly Dr
- 30419 N Plantation Dr
- 1612 E Desert Rose Trail
- 1145 E Omega Dr
- 31442 N Cheyenne Dr
- 1448 E Poncho Ln
- 427 E Mayfield Dr
- 31511 N Shale Dr
- 30263 N Bobcat Way
- 31487 N Blackfoot Dr
- 1750 E Desert Rose Trail
