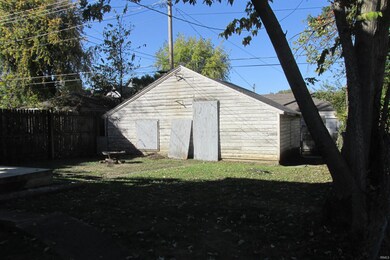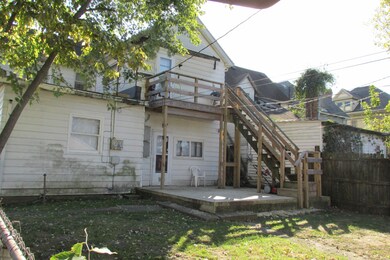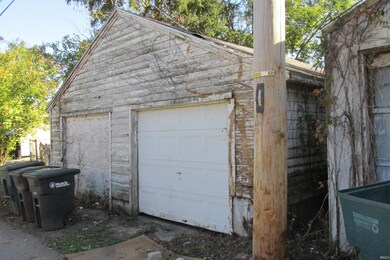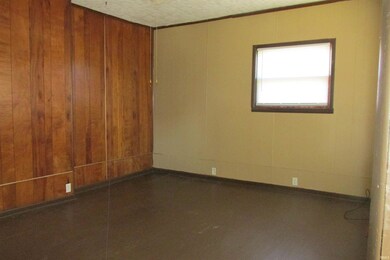
1020 E Main St Muncie, IN 47305
East Central NeighborhoodHighlights
- Wood Flooring
- Covered patio or porch
- Laundry in Utility Room
- Corner Lot
- Fenced Yard
- Forced Air Heating System
About This Home
As of November 2024Duplex with upstairs and downstairs units. Downstairs unit has living room, dining room, large kitchen, 2 bedrooms and 1 bathroom. Upstairs has 1 bedroom, 1 bathroom, kitchen, dining room and living room, and is currently leased. Both units have washer/dryer hookups. 2 car detached garage in rear and a large corner lot completes the package!
Last Agent to Sell the Property
Berkshire Hathaway Indiana Realty Brokerage Phone: 765-881-5451

Property Details
Home Type
- Multi-Family
Est. Annual Taxes
- $1,210
Year Built
- Built in 1890
Lot Details
- 8,276 Sq Ft Lot
- Lot Dimensions are 65x125
- Fenced Yard
- Partially Fenced Property
- Chain Link Fence
- Corner Lot
- Sloped Lot
Home Design
- Duplex
- Shingle Roof
- Wood Siding
Interior Spaces
- 2-Story Property
- Laminate Countertops
- Laundry in Utility Room
- Partially Finished Basement
Flooring
- Wood
- Carpet
Bedrooms and Bathrooms
- 3 Bedrooms
- 2 Full Bathrooms
Schools
- East Washington Academy Elementary School
- Northside Middle School
- Central High School
Utilities
- Forced Air Heating System
- Baseboard Heating
- Heating System Uses Gas
Additional Features
- Covered patio or porch
- Suburban Location
Listing and Financial Details
- Tenant pays for electric, heating, sewer, trash collection, water
- The owner pays for tax
- Assessor Parcel Number 18-11-10-456-010.000-003
- Seller Concessions Not Offered
Community Details
Overview
- 2 Units
Pet Policy
- Pet Restriction
Building Details
- 2 Separate Electric Meters
- 1 Separate Gas Meter
- 1 Separate Water Meter
Map
Home Values in the Area
Average Home Value in this Area
Property History
| Date | Event | Price | Change | Sq Ft Price |
|---|---|---|---|---|
| 11/22/2024 11/22/24 | Sold | $75,000 | -6.1% | $34 / Sq Ft |
| 10/16/2024 10/16/24 | Pending | -- | -- | -- |
| 10/11/2024 10/11/24 | For Sale | $79,900 | +142.1% | $36 / Sq Ft |
| 03/31/2022 03/31/22 | Sold | $33,000 | -26.5% | $15 / Sq Ft |
| 03/15/2022 03/15/22 | Pending | -- | -- | -- |
| 01/31/2022 01/31/22 | Price Changed | $44,900 | -10.0% | $20 / Sq Ft |
| 01/04/2022 01/04/22 | Price Changed | $49,900 | -9.3% | $23 / Sq Ft |
| 12/28/2021 12/28/21 | For Sale | $54,999 | -- | $25 / Sq Ft |
Tax History
| Year | Tax Paid | Tax Assessment Tax Assessment Total Assessment is a certain percentage of the fair market value that is determined by local assessors to be the total taxable value of land and additions on the property. | Land | Improvement |
|---|---|---|---|---|
| 2024 | $1,860 | $87,600 | $14,200 | $73,400 |
| 2023 | $44 | $55,100 | $11,800 | $43,300 |
| 2022 | $1,166 | $52,900 | $17,100 | $35,800 |
| 2021 | $1,248 | $57,000 | $17,100 | $39,900 |
| 2020 | $1,058 | $47,500 | $14,300 | $33,200 |
| 2019 | $1,046 | $46,900 | $14,300 | $32,600 |
| 2018 | $990 | $44,100 | $13,000 | $31,100 |
| 2017 | $942 | $41,700 | $11,300 | $30,400 |
| 2016 | $912 | $40,200 | $11,300 | $28,900 |
| 2014 | $1,071 | $51,300 | $10,800 | $40,500 |
| 2013 | -- | $50,900 | $10,800 | $40,100 |
Mortgage History
| Date | Status | Loan Amount | Loan Type |
|---|---|---|---|
| Open | $63,750 | Credit Line Revolving | |
| Closed | $63,750 | Credit Line Revolving |
Deed History
| Date | Type | Sale Price | Title Company |
|---|---|---|---|
| Warranty Deed | -- | Centurion Land Title | |
| Warranty Deed | $75,000 | Centurion Land Title | |
| Warranty Deed | $75,000 | -- | |
| Warranty Deed | $33,000 | Wesley James R | |
| Quit Claim Deed | -- | -- | |
| Personal Reps Deed | -- | None Available |
Similar Homes in Muncie, IN
Source: Indiana Regional MLS
MLS Number: 202439540
APN: 18-11-10-456-010.000-003
- 925 E Main St
- 216 N Vine St
- 409 S Pershing Dr
- 310 N Monroe St
- 215 N Monroe St
- 1008 E Kirby Ave
- 709 S Vine St
- 818 S Grant St
- 601 S Windsor St
- 917 S Grant St
- 904 N Penn St
- 416 N Mulberry St
- 114 S Walnut St Unit 100 & 200
- 1310 E 5th St
- 914 E 5th St
- 910 E 5th St
- 906 E 5th St
- 904 E 5th St
- 808 S Burlington Dr
- 301 S Walnut St Unit 304






