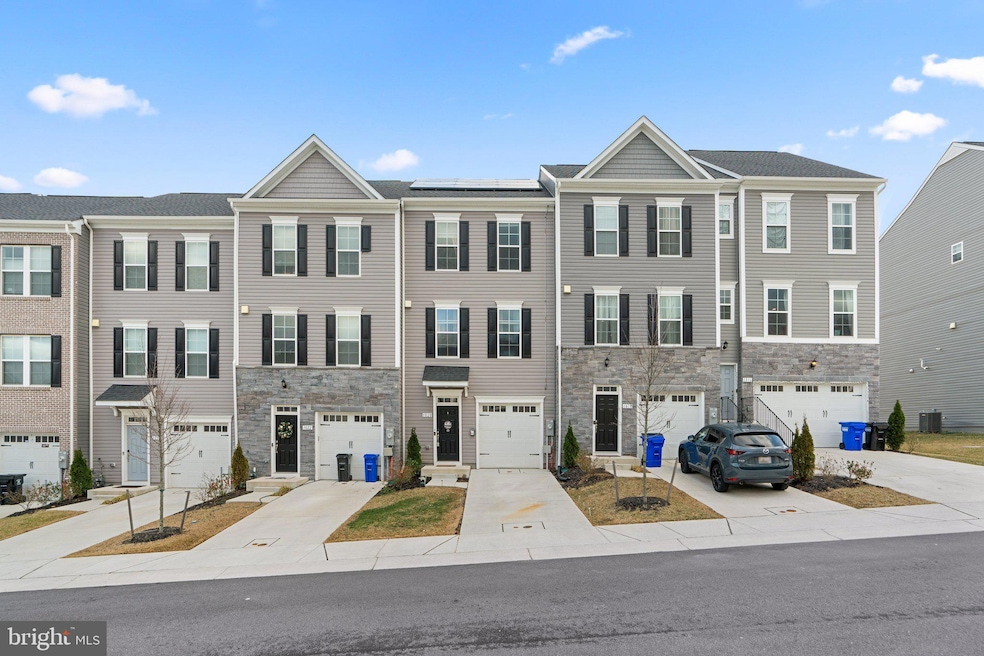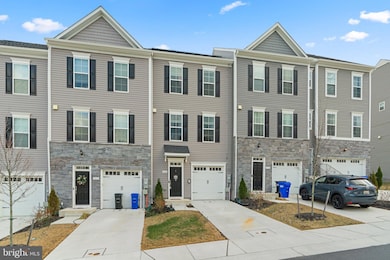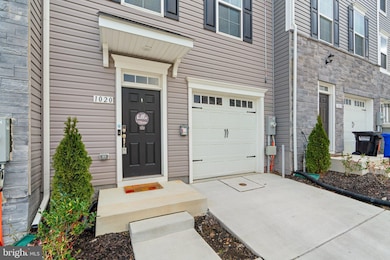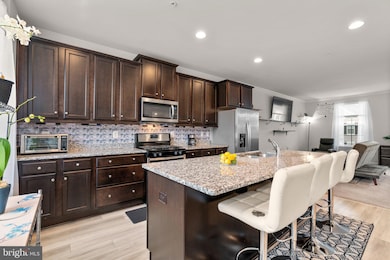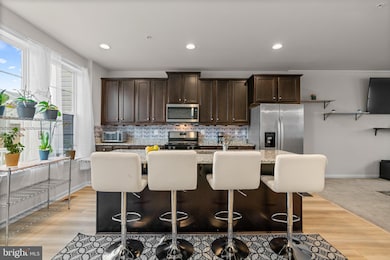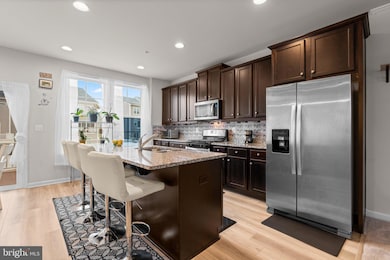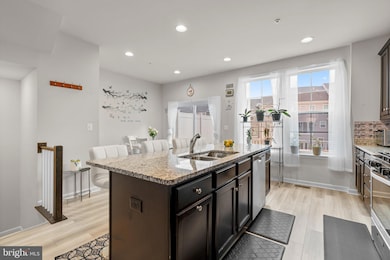
1020 Flester Ln Laurel, MD 20707
Estimated payment $3,777/month
Highlights
- Eat-In Gourmet Kitchen
- Colonial Architecture
- Soccer Field
- Open Floorplan
- Deck
- Breakfast Area or Nook
About This Home
Must see, almost new, 1-car garage town home in sought after Laurel community! Endless upgrades include: easy care composite deck backs to community open space; tall 9' ceilings; 3 finished levels; gourmet eat-in kitchen w/42" cabinets, granite counters, tile backsplash, upgraded stainless steel appliances, center island w/recessed lighting, upgraded vinyl plank flooring, pantry and slider to rear deck; family room located directly off the kitchen w/crown molding and access to main level powder room; upper level w/3 bedrooms, 2 full bathrooms and laundry closet w/front loading Samsung washer/dryer; primary bedroom w/walk-in closet and en-suite full bathroom; fully finished lower level w/welcoming foyer, coat closet, utility closet and rec room w/walk-out to rear yard. Amazing location to shopping, restaurants and major commuter routes. 2 minute walk to community field for extra open space to play sports. Save tons of money on the utility bill with the fully owned solar panels. The seller has low utility bills to show their value.
Townhouse Details
Home Type
- Townhome
Est. Annual Taxes
- $8,844
Year Built
- Built in 2022
Lot Details
- 1,742 Sq Ft Lot
- Backs To Open Common Area
- Property is in excellent condition
HOA Fees
- $110 Monthly HOA Fees
Parking
- 1 Car Attached Garage
- Front Facing Garage
- Garage Door Opener
- Driveway
- Off-Street Parking
Home Design
- Colonial Architecture
- Stone Siding
- Vinyl Siding
- Concrete Perimeter Foundation
Interior Spaces
- Property has 3 Levels
- Open Floorplan
- Ceiling height of 9 feet or more
- Recessed Lighting
- Double Pane Windows
- Window Treatments
- Sliding Doors
- Six Panel Doors
- Family Room Off Kitchen
- Carpet
Kitchen
- Eat-In Gourmet Kitchen
- Breakfast Area or Nook
- Gas Oven or Range
- Built-In Microwave
- Ice Maker
- Dishwasher
- Stainless Steel Appliances
- Kitchen Island
- Disposal
Bedrooms and Bathrooms
- 3 Bedrooms
- En-Suite Bathroom
- Walk-In Closet
Laundry
- Laundry on upper level
- Front Loading Dryer
- Front Loading Washer
Finished Basement
- Walk-Out Basement
- Basement Fills Entire Space Under The House
Eco-Friendly Details
- Energy-Efficient Appliances
- Solar owned by seller
Outdoor Features
- Deck
Schools
- Bond Mill Elementary School
- Martin Luther King Jr. Middle School
- Laurel High School
Utilities
- Forced Air Heating and Cooling System
- Natural Gas Water Heater
Listing and Financial Details
- Tax Lot 156
- Assessor Parcel Number 17105663331
- $600 Front Foot Fee per year
Community Details
Overview
- Association fees include common area maintenance, management
- Laurel Overlook Subdivision
Amenities
- Common Area
Recreation
- Soccer Field
- Jogging Path
Map
Home Values in the Area
Average Home Value in this Area
Property History
| Date | Event | Price | Change | Sq Ft Price |
|---|---|---|---|---|
| 03/07/2025 03/07/25 | For Sale | $525,000 | -- | $386 / Sq Ft |
Similar Homes in Laurel, MD
Source: Bright MLS
MLS Number: MDPG2143794
- 1040 Flester Ln
- 1106 Overlook Way
- 1017 Flester Ln
- 1023 Flester Ln
- 14526 Mayfair Dr
- 6940 Mayfair Terrace
- 14716 Spring Haven Ln
- 7020 Ironbridge Ln
- 7208 Cherry Ln
- 14806 Hardcastle St
- 8005 Spring Arbor Dr
- 13903 Andersons Way
- 7345 Archsine Ln
- 6503 Walker Branch Dr
- 7610 Woodruff Ct
- 15311 Bauer Ln
- 15601 Bounds Ave
- 7113 Carriage Hill Dr
- 7701 Kirklee Ct
- 7669 E Arbory Ct
