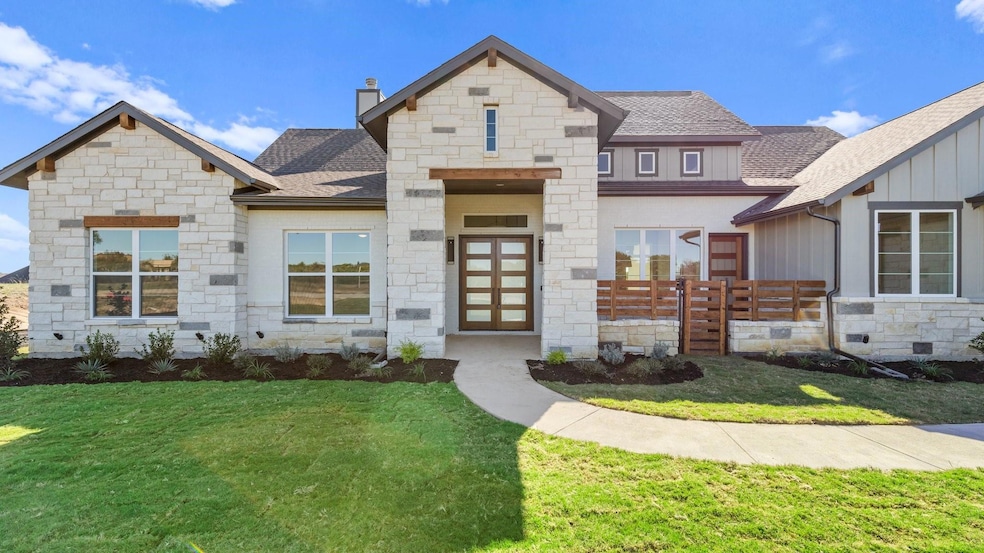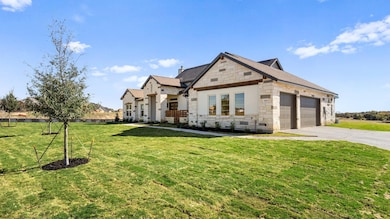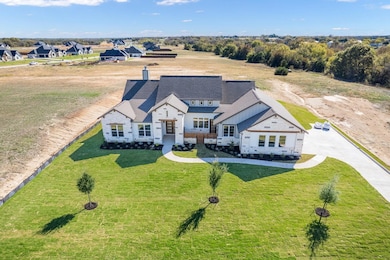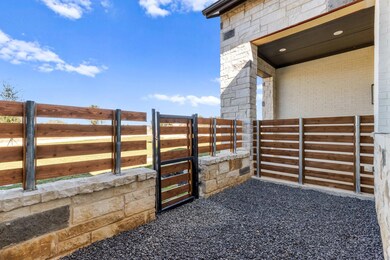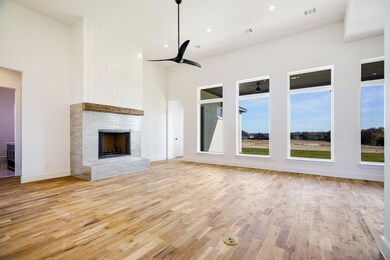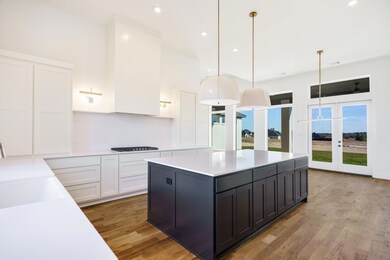
1020 Hartson Way Midlothian, TX 76065
Ellis County NeighborhoodHighlights
- New Construction
- Contemporary Architecture
- Covered patio or porch
- Longbranch Elementary School Rated A-
- Wood Flooring
- Double Oven
About This Home
As of April 2025Move in ready! Imagine the tranquility of sipping your morning coffee on a spacious front porch, enjoying the charming ambiance of the countryside while being just a stone's throw away from all the urban comforts you need. This home is a true masterpiece of design, featuring a vast butler's pantry, a practical utility room, a stylish kitchen with a large island, and generous front and back porches. Every detail and accent has been thoughtfully designed and executed to perfection. We're eager for you to see the final result in early fall. For a glimpse of the beauty that awaits, ask the builder or your agent for the design boards. Pix are representations of finished product and subject to change but are of same floorplan.Schedule showings with Danny Tutt at Killian Homes and to learn about current incentives
Last Agent to Sell the Property
Knob & Key Realty Partners LLC Brokerage Phone: 214-534-8758 License #0641626
Home Details
Home Type
- Single Family
Year Built
- Built in 2024 | New Construction
Lot Details
- 1 Acre Lot
- Landscaped
- Few Trees
- Large Grassy Backyard
HOA Fees
- $29 Monthly HOA Fees
Parking
- 3 Car Attached Garage
Home Design
- Contemporary Architecture
- Brick Exterior Construction
- Slab Foundation
- Composition Roof
- Cedar
Interior Spaces
- 3,218 Sq Ft Home
- 1-Story Property
- Decorative Lighting
- Fireplace With Gas Starter
Kitchen
- Double Oven
- Electric Oven
- Gas Cooktop
- Microwave
- Dishwasher
- Kitchen Island
- Disposal
Flooring
- Wood
- Ceramic Tile
Bedrooms and Bathrooms
- 4 Bedrooms
- 3 Full Bathrooms
Laundry
- Laundry in Utility Room
- Full Size Washer or Dryer
Outdoor Features
- Courtyard
- Covered patio or porch
- Exterior Lighting
Schools
- Larue Miller Elementary School
- Dieterich Middle School
- Midlothian High School
Utilities
- Central Heating and Cooling System
- Propane
- Aerobic Septic System
Community Details
- Association fees include management fees
- Aclaim Management HOA, Phone Number (817) 684-3437
- La Paz Subdivision
- Mandatory home owners association
Listing and Financial Details
- Assessor Parcel Number 301998
- $2,042 per year unexempt tax
Map
Home Values in the Area
Average Home Value in this Area
Property History
| Date | Event | Price | Change | Sq Ft Price |
|---|---|---|---|---|
| 04/23/2025 04/23/25 | Sold | -- | -- | -- |
| 03/04/2025 03/04/25 | For Sale | $815,000 | 0.0% | $253 / Sq Ft |
| 03/01/2025 03/01/25 | Off Market | -- | -- | -- |
| 02/28/2025 02/28/25 | Pending | -- | -- | -- |
| 05/13/2024 05/13/24 | Price Changed | $815,000 | -1.2% | $253 / Sq Ft |
| 05/02/2024 05/02/24 | Price Changed | $825,000 | +1.9% | $256 / Sq Ft |
| 03/01/2024 03/01/24 | For Sale | $810,000 | -- | $252 / Sq Ft |
Tax History
| Year | Tax Paid | Tax Assessment Tax Assessment Total Assessment is a certain percentage of the fair market value that is determined by local assessors to be the total taxable value of land and additions on the property. | Land | Improvement |
|---|---|---|---|---|
| 2024 | -- | $144,000 | $144,000 | -- |
Mortgage History
| Date | Status | Loan Amount | Loan Type |
|---|---|---|---|
| Closed | $0 | Construction |
Deed History
| Date | Type | Sale Price | Title Company |
|---|---|---|---|
| Special Warranty Deed | -- | Platinum Title |
Similar Homes in Midlothian, TX
Source: North Texas Real Estate Information Systems (NTREIS)
MLS Number: 20548919
APN: 301998
- 4813 Nomad Dr
- 4402 Biscayne Dr
- 3861 Jack's Loop
- 3851 Jack's Loop
- 3610 Jack's Loop
- 3611 Jack's Loop
- 5251 Redwood Ln
- 5440 Sycamore Dr
- 5417 Rutherford Dr
- 5229 Rutherford Dr
- 5606 Rutherford Dr
- 5621 Rutherford Dr
- 5201 Rutherford Dr
- 5641 Rutherford Dr
- 5421 Rowlan Row
- 5214 Rowlan Row
- 5626 Rowlan Row
- 5202 Rowlan Row
- 5402 Rowlan Row
- 5418 Stone Ln
