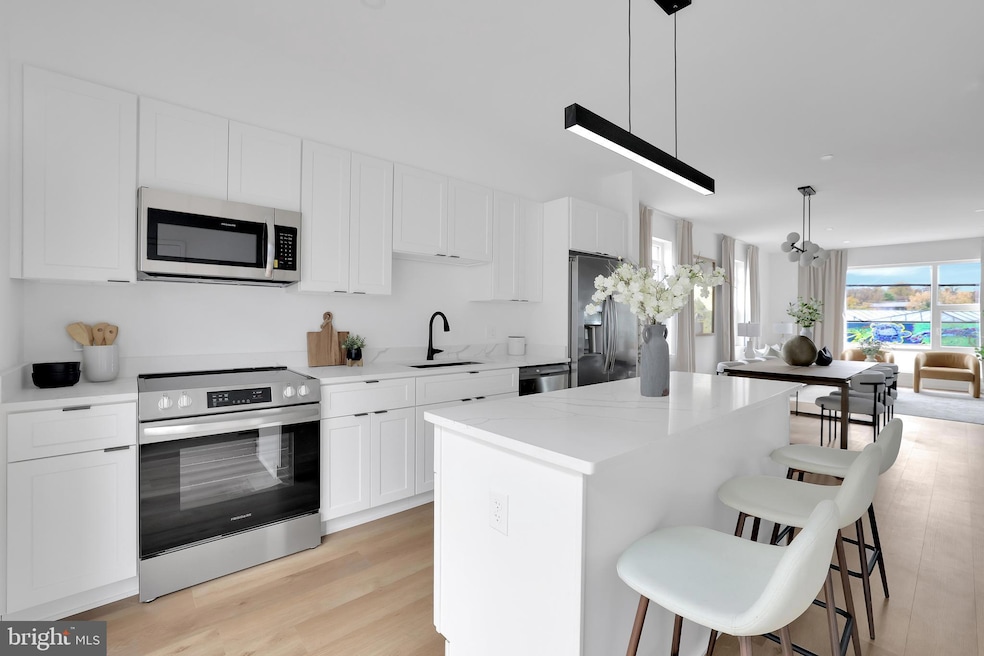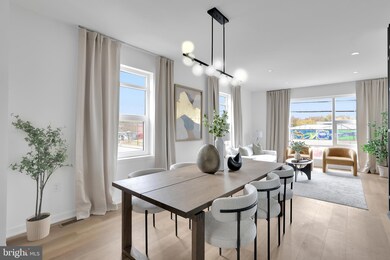
1020 Howard Rd SE Washington, DC 20020
Buena Vista NeighborhoodHighlights
- New Construction
- 1-minute walk to Anacostia
- Deck
- Eat-In Gourmet Kitchen
- Open Floorplan
- 1-minute walk to Savoy Playground
About This Home
As of March 2025**NOW SELLING! MODEL HOME OPEN at 1038 Howard Road SE!**
The Ana Townhomes at Howard Road offer 20 exquisite, brand-new residences designed to blend modern luxury with affordability, bringing upscale, transit-oriented living to the vibrant Anacostia community.
Each home features a spacious, contemporary open floor plan across three expansive levels, complete with 3.5 baths, a one-car garage, and sophisticated finishes like quartz countertops and island, LVP flooring, Kohler fixtures, and recessed lighting. These homes are engineered for comfort and energy efficiency with LED lighting, Energy Star stainless steel appliances, commercial-grade energy-efficient windows, and ZipSystem sheathing for long-lasting durability.
Step outside to your private rear deck off the kitchen, and enjoy generous walk-in closets with abundant storage space on every level.
As an added bonus, the builder is prepaying a year's worth of HOA fees ($190/month)! *Preferred closing with Answer Title.*
Living at The Ana Townhomes means enjoying the best of both suburban ease and urban convenience. You’ll have access to the Anacostia Metro Station and The Bridge District, and be just minutes from grocery stores like Harris Teeter, Whole Foods, and Giant Food. The vibrant amenities of **Navy Yard, The Wharf, and Capitol Riverfront** are all within 2 miles, offering endless dining, shopping, and entertainment options.
Visit the model home today at 1038 Howard Road SE and experience all the exceptional features for yourself!
Townhouse Details
Home Type
- Townhome
Est. Annual Taxes
- $991
Year Built
- Built in 2024 | New Construction
Lot Details
- 775 Sq Ft Lot
- Property is in excellent condition
HOA Fees
- $190 Monthly HOA Fees
Parking
- 1 Car Attached Garage
- Rear-Facing Garage
- Garage Door Opener
Home Design
- Contemporary Architecture
- Brick Exterior Construction
- Permanent Foundation
- Concrete Perimeter Foundation
Interior Spaces
- 1,879 Sq Ft Home
- Property has 3 Levels
- Open Floorplan
- Recessed Lighting
- Double Pane Windows
- Family Room Off Kitchen
- Dining Area
- Luxury Vinyl Plank Tile Flooring
- Washer and Dryer Hookup
Kitchen
- Eat-In Gourmet Kitchen
- Electric Oven or Range
- Stove
- Built-In Microwave
- Dishwasher
- Stainless Steel Appliances
- Kitchen Island
- Upgraded Countertops
- Disposal
Bedrooms and Bathrooms
- En-Suite Bathroom
- Walk-In Closet
- Bathtub with Shower
- Walk-in Shower
Eco-Friendly Details
- Energy-Efficient Appliances
- Energy-Efficient Windows
Outdoor Features
- Deck
Utilities
- Central Heating and Cooling System
- Vented Exhaust Fan
- Electric Water Heater
Listing and Financial Details
- Assessor Parcel Number 5860//1050
Community Details
Overview
- Association fees include common area maintenance, lawn maintenance, snow removal, trash
- Built by H2 Design Build, LLC
- Anacostia Subdivision
Pet Policy
- Pets Allowed
Map
Home Values in the Area
Average Home Value in this Area
Property History
| Date | Event | Price | Change | Sq Ft Price |
|---|---|---|---|---|
| 03/21/2025 03/21/25 | Sold | $675,000 | 0.0% | $359 / Sq Ft |
| 02/12/2025 02/12/25 | Pending | -- | -- | -- |
| 02/12/2025 02/12/25 | For Sale | $675,000 | -- | $359 / Sq Ft |
Tax History
| Year | Tax Paid | Tax Assessment Tax Assessment Total Assessment is a certain percentage of the fair market value that is determined by local assessors to be the total taxable value of land and additions on the property. | Land | Improvement |
|---|---|---|---|---|
| 2024 | $995 | $117,050 | $117,050 | $0 |
| 2023 | $236 | $55,530 | $55,530 | -- |
Mortgage History
| Date | Status | Loan Amount | Loan Type |
|---|---|---|---|
| Open | $20,000 | No Value Available | |
| Open | $675,000 | VA |
Deed History
| Date | Type | Sale Price | Title Company |
|---|---|---|---|
| Special Warranty Deed | $675,000 | First American Title |
Similar Homes in Washington, DC
Source: Bright MLS
MLS Number: DCDC2185004
APN: 5860-1052
- 2324 Shannon Place SE
- 2656 Bowen Rd SE Unit 302
- 1263 Sumner Rd SE
- 1300 Dexter Terrace SE
- 1319 Dexter Terrace SE
- 1365 Talbert Terrace SE
- 1352 Talbert Ct SE Unit 14A
- 2250 Mount View Place SE
- 1384 Talbert Ct SE Unit 1384
- 2330 Payne Terrace SE
- 1385 Morris Rd SE
- 2321 Chester St SE
- 2647 Birney Place SE Unit 201
- 2646 Birney Place SE Unit 202
- 2651 Birney Place SE Unit 302
- 2650 Birney Place SE Unit 102
- 2316 Chester St SE
- 1231 V St SE
- 2321 High St SE
- 2900 Pomeroy Rd SE Unit 203






