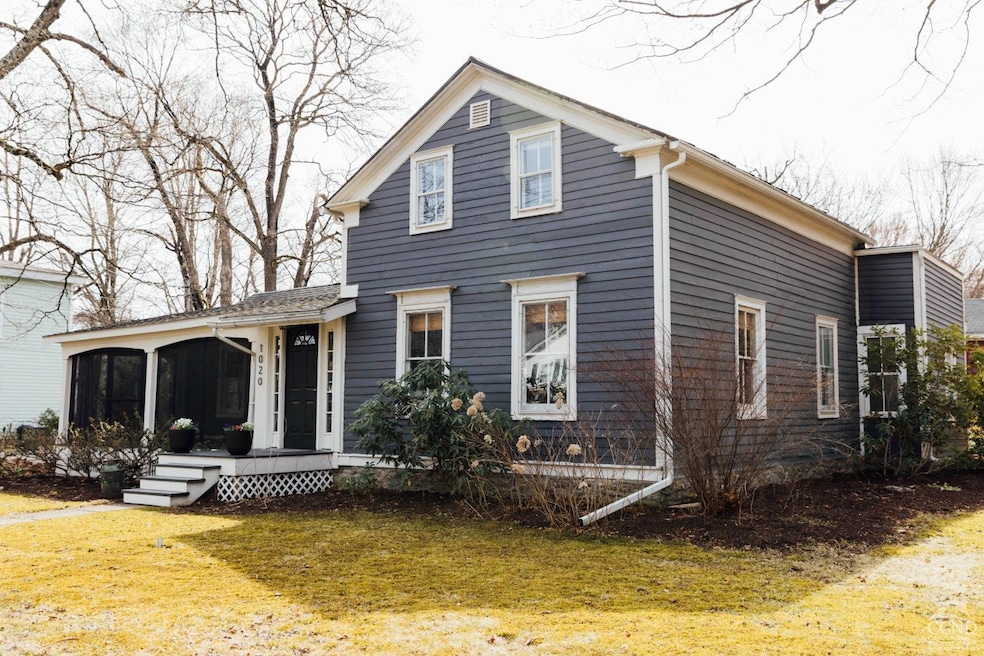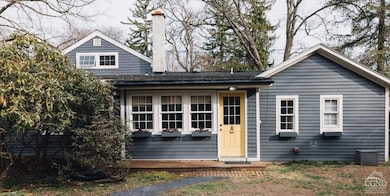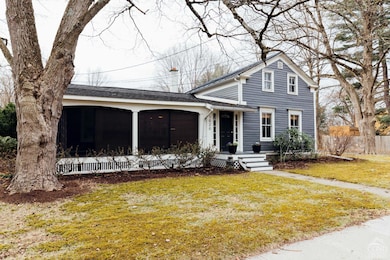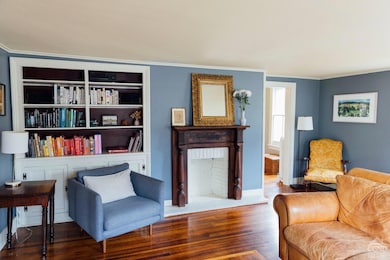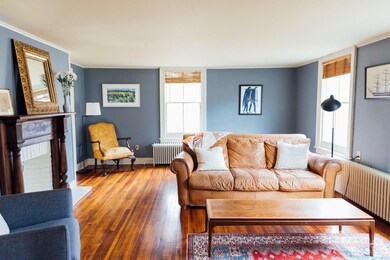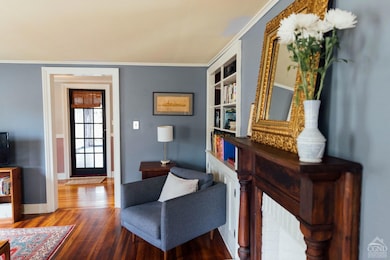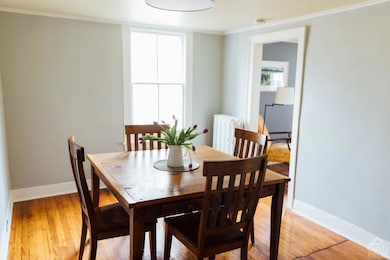
1020 Kinderhook St Valatie, NY 12184
Estimated payment $3,799/month
Highlights
- View of Trees or Woods
- Family Room with Fireplace
- Wood Flooring
- Ichabod Crane Primary School Rated A-
- Post and Beam
- Den
About This Home
Welcome to the Chanticleer House, a charming 1830's classic build, perfectly located between Kinderhook and Valatie, NY. This four-bedroom, 3 bath home offers historic charm and details while updates focus on functionality and comfort.The main level features a formal front entrance, screened porch, living room with antique fireplace, open kitchen, and casual dining area. A formal dining room, bedroom, family room with original built-ins, laundry room, and luxurious primary suite are also located on the main floor. The second level offers two bedrooms, a quarter bath, and two office areas.Situated on almost an acre of land, the property maintains rural perks in the heart of a historic neighborhood. A large barn, gazebo, raised bed garden, and established perennials extend through the backyard. Direct access to the New York Empire Rail Trail is a highlight.Within walking distance of Kinderhook and Valatie, NY, village amenities are easily accessible. Acclaimed restaurants, art galleries, coffee shops, and more make up the vibrant community. Hudson, Albany, Chatham, and the Berkshires are just short drives away, offering convenience to area hotspots.The Chanticleer House offers the ideal Upstate New York lifestyle, balancing village convenience and country spaciousness.
Home Details
Home Type
- Single Family
Est. Annual Taxes
- $7,811
Year Built
- Built in 1830
Lot Details
- 0.83 Acre Lot
- Property is in very good condition
Property Views
- Woods
- Village
- Park or Greenbelt
- Neighborhood
Home Design
- Post and Beam
- Arts and Crafts Architecture
- Farmhouse Style Home
- Cottage
- Masonry Perimeter Foundation
- Wood Walls
- Frame Construction
- Asphalt Roof
- Clap Board Siding
Interior Spaces
- 2,068 Sq Ft Home
- Sheet Rock Walls or Ceilings
- Vinyl Clad Windows
- Insulated Windows
- Family Room with Fireplace
- Living Room
- Den
Kitchen
- Stove
- Microwave
- Freezer
- Dishwasher
Flooring
- Wood
- Laminate
Bedrooms and Bathrooms
- 4 Bedrooms
Laundry
- Dryer
- Washer
Unfinished Basement
- Partial Basement
- Dry Basement System
Utilities
- Radiator
- Hot Water Heating System
- 100 Amp Service
- Municipal Utilities District Water
- Electric Water Heater
Listing and Financial Details
- Assessor Parcel Number 104403-44.5-1-17
- $310,000 special tax assessment
Map
Home Values in the Area
Average Home Value in this Area
Tax History
| Year | Tax Paid | Tax Assessment Tax Assessment Total Assessment is a certain percentage of the fair market value that is determined by local assessors to be the total taxable value of land and additions on the property. | Land | Improvement |
|---|---|---|---|---|
| 2024 | $9,143 | $310,000 | $55,800 | $254,200 |
| 2023 | $9,139 | $310,000 | $55,800 | $254,200 |
| 2022 | $8,753 | $310,000 | $55,800 | $254,200 |
| 2021 | $8,189 | $310,000 | $55,800 | $254,200 |
| 2020 | $6,197 | $265,000 | $56,000 | $209,000 |
| 2019 | $3,831 | $149,600 | $54,400 | $95,200 |
| 2018 | $3,831 | $149,600 | $54,400 | $95,200 |
| 2017 | $3,749 | $149,600 | $54,400 | $95,200 |
| 2016 | $3,774 | $149,600 | $54,400 | $95,200 |
| 2015 | -- | $149,600 | $54,400 | $95,200 |
| 2014 | -- | $149,600 | $54,400 | $95,200 |
Property History
| Date | Event | Price | Change | Sq Ft Price |
|---|---|---|---|---|
| 04/25/2025 04/25/25 | Pending | -- | -- | -- |
| 04/09/2025 04/09/25 | For Sale | $565,000 | +76.6% | $273 / Sq Ft |
| 12/11/2024 12/11/24 | Off Market | $320,000 | -- | -- |
| 09/03/2020 09/03/20 | Sold | $320,000 | -9.8% | $155 / Sq Ft |
| 05/12/2020 05/12/20 | Price Changed | $354,900 | -1.4% | $172 / Sq Ft |
| 02/24/2020 02/24/20 | For Sale | $359,900 | -- | $174 / Sq Ft |
| 02/24/2020 02/24/20 | Pending | -- | -- | -- |
Deed History
| Date | Type | Sale Price | Title Company |
|---|---|---|---|
| Warranty Deed | $320,000 | Chicago Title | |
| Warranty Deed | -- | -- | |
| Deed | $175,000 | Thomas L Herkenham | |
| Deed | $120,000 | -- |
Mortgage History
| Date | Status | Loan Amount | Loan Type |
|---|---|---|---|
| Open | $256,000 | Stand Alone Refi Refinance Of Original Loan | |
| Previous Owner | $256,000 | Unknown |
Similar Homes in Valatie, NY
Source: Columbia Greene Northern Dutchess MLS
MLS Number: 156633
APN: 104403-044-005-0001-017-000-0000
- 1306 River St
- 3204 Church St
- 2315 Spruce Dr
- 3056 Upper Main St
- 3085 Upper Main St
- 11 Kinderknoll Dr
- 10 Railroad Ave
- 6 Weathersfield Ln
- 6 Weatherfield Ln
- 3 Datus Ct
- 25 Chatham St
- 0 State Route 9
- Lot 18 State Route 9
- 22 County Route 28a
- 39 William St
- 10 Broad St
- 10 Hudson St
- 32 Hemlock St
- 56 Knollwood Dr
- 0 New York 9h
