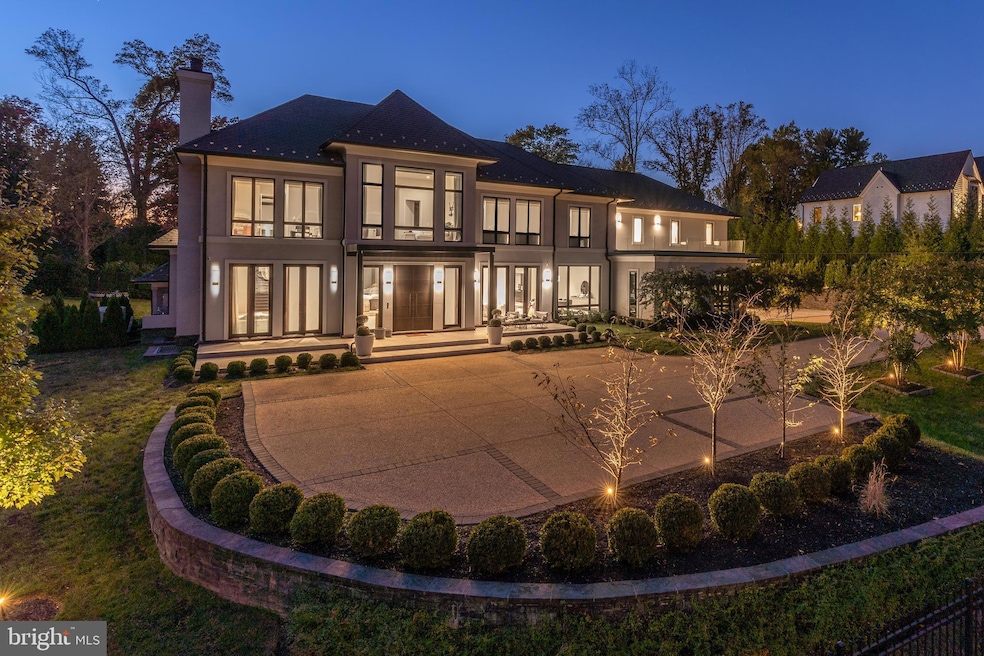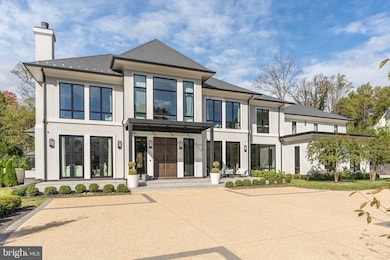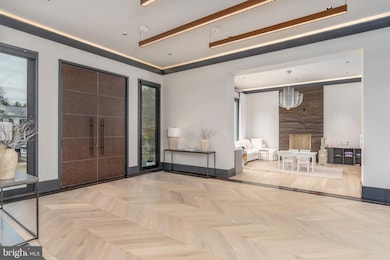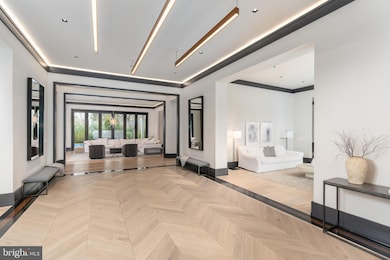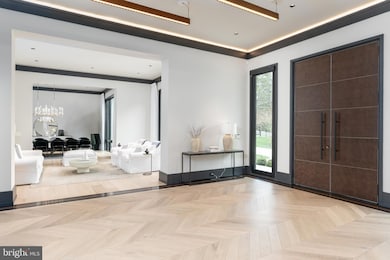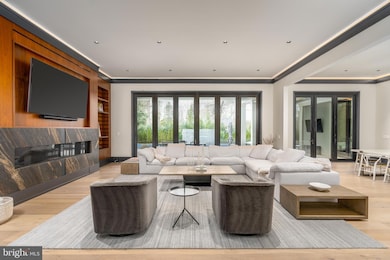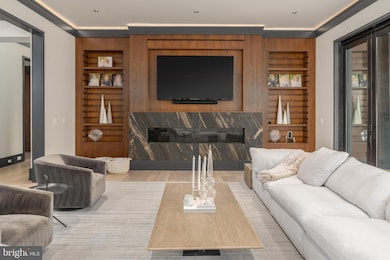1020 Langley Hill Dr McLean, VA 22101
Estimated payment $92,592/month
Highlights
- Hot Property
- Second Kitchen
- Private Pool
- Churchill Road Elementary School Rated A
- Home Theater
- Sauna
About This Home
Step into an extraordinary world of luxury and design in this spectacular 16,500-square-foot estate, offering 7 bedrooms, 7 full baths, and 5 half baths. Every inch of this residence is a masterclass in elegance, sophistication, and effortless functionality.
From the moment you enter the grand foyer, you're welcomed into an open, flowing floor plan designed for both grand entertaining and intimate everyday living. The expansive family room seamlessly connects to a refined home office, a serene sitting room, and a showstopping chef’s kitchen featuring SieMatic cabinetry — a top German brand — and outfitted with Gaggenau, Sub-Zero, and Wolf appliances, the absolute pinnacle of culinary excellence. An adjoining catering kitchen makes hosting large gatherings effortless, while a main-floor bedroom and chic mudroom add everyday convenience with sophisticated style. Elegant dual staircases and a private elevator offer seamless access to every level, blending form and function in perfect harmony.
Designed by renowned interior designer Skip Sroka, every detail of this estate is meticulously curated, from the stunning architectural elements to the exclusive designer light fixtures gracing every room. Integrated speakers are thoughtfully built into the walls and positioned under the TVs, allowing for different sound zones throughout the home. Outdoor speakers by the pool extend the experience, ensuring every gathering — indoors or out — is elevated by impeccable ambiance.
The private primary suite is a true retreat, offering a cozy sitting area, a roaring fireplace, and a covered deck for relaxing mornings or starry nights. Dual oversized closets and a spa-inspired bath — complete with a luxurious steam shower and dual water closets — elevate the suite to a true sanctuary. Four additional ensuite bedrooms ensure that family and guests are treated to unparalleled comfort and privacy.
Six stunning fireplaces are woven throughout the home, creating warmth and ambiance at every turn, while multiple washer/dryer sets on different levels offer unmatched everyday convenience.
The lower level is pure indulgence — featuring a private sauna/steam room, a state-of-the-art theater room, a fully equipped gym, a vibrant bar, and a spacious recreation room perfect for entertaining. An additional ensuite bedroom on this level adds even more flexibility for hosting guests.
The technology throughout the home is equally impressive, including a Savant TV system and Sonos for music, offering a seamless, top-tier audiovisual experience. Recent enhancements include a new fence and gate, as well as motorized blinds and curtains for added privacy and convenience. A full water softener system further elevates the everyday living experience with refined comfort.
Outside, the resort-style pool area is a private paradise, meticulously designed for luxurious relaxation and entertaining. Whether you're lounging poolside, dining al fresco, or gathering under the sun with music floating from the outdoor speakers, this outdoor retreat elevates every moment.
Every element of this extraordinary home reflects world-class craftsmanship, timeless design, and thoughtful innovation, creating a residence that feels at once grand, welcoming, and unforgettable.
Home Details
Home Type
- Single Family
Est. Annual Taxes
- $106,456
Year Built
- Built in 2021
Lot Details
- 1 Acre Lot
- Cul-De-Sac
- Property is Fully Fenced
- Stone Retaining Walls
- Landscaped
- Extensive Hardscape
- No Through Street
- Corner Lot
- Level Lot
- Sprinkler System
- Wooded Lot
- Back, Front, and Side Yard
- Property is in excellent condition
- Property is zoned 110, R-1(RESIDENTIAL 1 DU/AC)
Parking
- 4 Car Direct Access Garage
- Parking Storage or Cabinetry
- Front Facing Garage
- Side Facing Garage
- Garage Door Opener
- Gravel Driveway
Home Design
- Contemporary Architecture
- Transitional Architecture
- Slab Foundation
- Slate Roof
- Stucco
Interior Spaces
- Property has 3 Levels
- 1 Elevator
- Open Floorplan
- Wet Bar
- Dual Staircase
- Built-In Features
- Bar
- Tray Ceiling
- Ceiling height of 9 feet or more
- Recessed Lighting
- 5 Fireplaces
- Double Sided Fireplace
- Wood Burning Fireplace
- Fireplace With Glass Doors
- Screen For Fireplace
- Stone Fireplace
- Fireplace Mantel
- Gas Fireplace
- Entrance Foyer
- Great Room
- Family Room Off Kitchen
- Family Room on Second Floor
- Sitting Room
- Living Room
- Formal Dining Room
- Home Theater
- Den
- Game Room
- Sauna
- Home Gym
- Basement Fills Entire Space Under The House
- Attic
Kitchen
- Gourmet Kitchen
- Second Kitchen
- Breakfast Room
- Butlers Pantry
- Built-In Double Oven
- Gas Oven or Range
- Six Burner Stove
- Built-In Range
- Range Hood
- Built-In Microwave
- Extra Refrigerator or Freezer
- Freezer
- Ice Maker
- Dishwasher
- Kitchen Island
- Upgraded Countertops
- Wine Rack
- Disposal
- Instant Hot Water
Flooring
- Wood
- Heated Floors
- Tile or Brick
Bedrooms and Bathrooms
- En-Suite Primary Bedroom
- En-Suite Bathroom
- Walk-In Closet
- Dual Flush Toilets
- Soaking Tub
- Bathtub with Shower
- Walk-in Shower
Laundry
- Laundry Room
- Laundry on lower level
- Stacked Washer and Dryer
Home Security
- Monitored
- Intercom
- Exterior Cameras
- Motion Detectors
- Carbon Monoxide Detectors
- Fire and Smoke Detector
- Fire Sprinkler System
- Fire Escape
- Flood Lights
Accessible Home Design
- Accessible Elevator Installed
- Halls are 48 inches wide or more
Eco-Friendly Details
- Energy-Efficient Appliances
- ENERGY STAR Qualified Equipment for Heating
- Air Cleaner
Pool
- Private Pool
- Spa
Outdoor Features
- Multiple Balconies
- Patio
- Exterior Lighting
- Outdoor Grill
- Porch
Schools
- Cooper Middle School
- Langley High School
Utilities
- Forced Air Zoned Heating and Cooling System
- Air Filtration System
- Humidifier
- Vented Exhaust Fan
- Programmable Thermostat
- Well
- High-Efficiency Water Heater
- Natural Gas Water Heater
- Water Conditioner is Owned
Community Details
- No Home Owners Association
- Built by ALM/Ambar
- Langley Hill Subdivision
Listing and Financial Details
- Tax Lot 8
- Assessor Parcel Number 0223 02 0008
Map
Home Values in the Area
Average Home Value in this Area
Tax History
| Year | Tax Paid | Tax Assessment Tax Assessment Total Assessment is a certain percentage of the fair market value that is determined by local assessors to be the total taxable value of land and additions on the property. | Land | Improvement |
|---|---|---|---|---|
| 2024 | $106,456 | $9,010,260 | $1,358,000 | $7,652,260 |
| 2023 | $96,621 | $8,390,920 | $1,257,000 | $7,133,920 |
| 2022 | $90,231 | $7,890,800 | $1,186,000 | $6,704,800 |
| 2021 | $44,306 | $3,703,000 | $1,163,000 | $2,540,000 |
| 2020 | $26,685 | $2,211,800 | $1,020,000 | $1,191,800 |
| 2019 | $22,260 | $1,845,000 | $1,845,000 | $0 |
| 2018 | $11,293 | $982,000 | $982,000 | $0 |
| 2017 | $11,627 | $982,000 | $982,000 | $0 |
| 2016 | $11,602 | $982,000 | $982,000 | $0 |
| 2015 | $10,752 | $944,000 | $944,000 | $0 |
| 2014 | $10,729 | $944,000 | $944,000 | $0 |
Property History
| Date | Event | Price | Change | Sq Ft Price |
|---|---|---|---|---|
| 04/19/2025 04/19/25 | For Sale | $14,999,995 | +76.5% | $875 / Sq Ft |
| 07/15/2021 07/15/21 | Sold | $8,500,000 | -10.5% | $533 / Sq Ft |
| 03/04/2021 03/04/21 | Pending | -- | -- | -- |
| 07/01/2020 07/01/20 | For Sale | $9,500,000 | 0.0% | $595 / Sq Ft |
| 07/01/2020 07/01/20 | Price Changed | $9,500,000 | +375.0% | $595 / Sq Ft |
| 10/04/2018 10/04/18 | Sold | $2,000,000 | +0.5% | -- |
| 08/01/2018 08/01/18 | Pending | -- | -- | -- |
| 07/27/2018 07/27/18 | For Sale | $1,990,000 | -- | -- |
Deed History
| Date | Type | Sale Price | Title Company |
|---|---|---|---|
| Deed | $8,500,000 | Premier Title Inc | |
| Deed In Lieu Of Foreclosure | -- | None Listed On Document | |
| Deed | $2,000,000 | None Available | |
| Deed | -- | -- |
Mortgage History
| Date | Status | Loan Amount | Loan Type |
|---|---|---|---|
| Open | $6,800,000 | New Conventional | |
| Previous Owner | $1,000,000 | Credit Line Revolving |
Source: Bright MLS
MLS Number: VAFX2218976
APN: 0223-02-0008
- 1011 Langley Hill Dr
- 1102 Chain Bridge Rd
- 6318 Georgetown Pike
- 6431 Georgetown Pike
- 1008 Jarvis Ct
- 6501 Bright Mountain Rd
- 1181 Ballantrae Ln
- 6294 Dunaway Ct
- 6363 Lynwood Hill Rd
- 1110 Harvey Rd
- 1060 Harvey Rd
- 6610 Weatheford Ct
- 1289 Ballantrae Farm Dr
- 1205 Suffield Dr
- 6615 Malta Ln
- 1288 Ballantrae Farm Dr
- 6620 Fletcher Ln
- 1306 Ballantrae Ct
- 1236 Meyer Ct
- 954 MacKall Farms Ln
