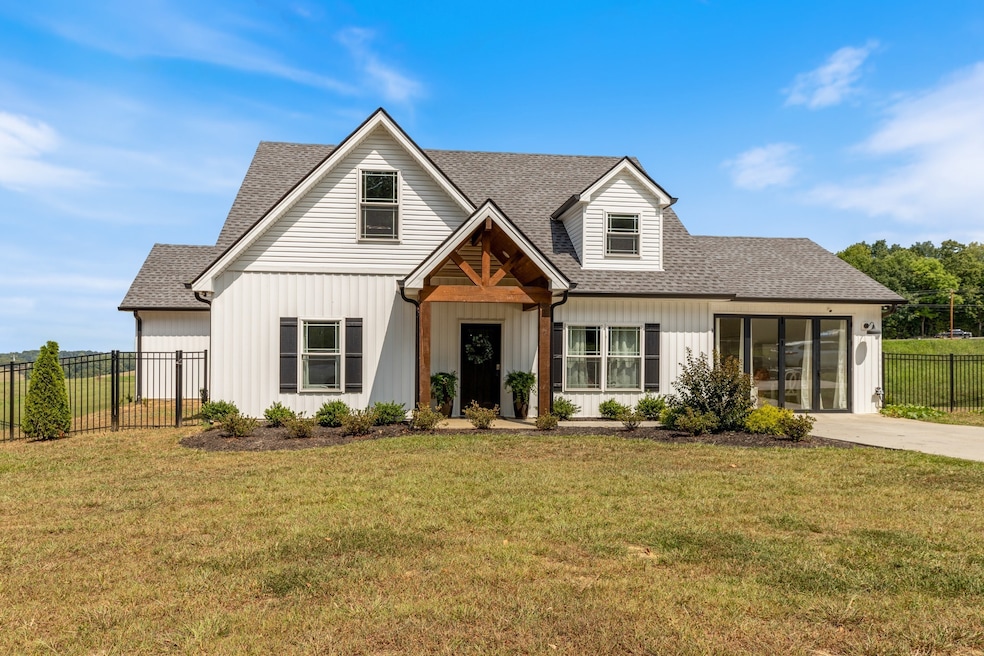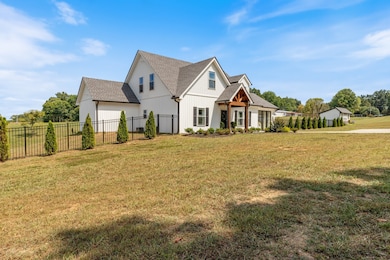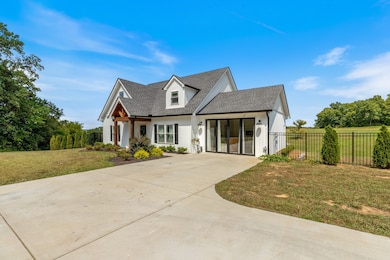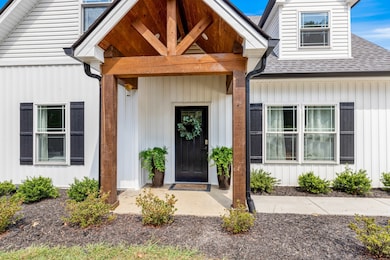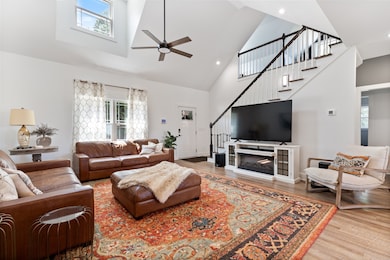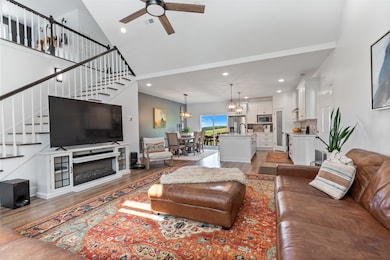
1020 Loggins Rd Charlotte, TN 37036
Charlotte NeighborhoodEstimated payment $3,486/month
Total Views
5,455
4
Beds
3
Baths
2,510
Sq Ft
$239
Price per Sq Ft
Highlights
- 5.01 Acre Lot
- Cooling Available
- Carpet
- No HOA
- Central Heating
About This Home
Stunning custom built home nestled on 5 acres, complete with a stocked pond and fenced-in backyard. This home features 4 spacious bedrooms and 3 bathrooms, the home boasts vaulted ceilings that add a sense of grandeur and openness. Enjoy the efficiency of a tankless water heater, and experience the blend of style and functionality this home has to offer.
Home Details
Home Type
- Single Family
Est. Annual Taxes
- $1,727
Year Built
- Built in 2021
Lot Details
- 5.01 Acre Lot
- Back Yard Fenced
Home Design
- Slab Foundation
Interior Spaces
- 2,510 Sq Ft Home
- Property has 2 Levels
- Carpet
- Dishwasher
Bedrooms and Bathrooms
- 4 Bedrooms | 2 Main Level Bedrooms
- 3 Full Bathrooms
Schools
- Charlotte Elementary School
- Charlotte Middle School
- Creek Wood High School
Utilities
- Cooling Available
- Central Heating
- Septic Tank
Community Details
- No Home Owners Association
Listing and Financial Details
- Assessor Parcel Number 056 01105 000
Map
Create a Home Valuation Report for This Property
The Home Valuation Report is an in-depth analysis detailing your home's value as well as a comparison with similar homes in the area
Home Values in the Area
Average Home Value in this Area
Tax History
| Year | Tax Paid | Tax Assessment Tax Assessment Total Assessment is a certain percentage of the fair market value that is determined by local assessors to be the total taxable value of land and additions on the property. | Land | Improvement |
|---|---|---|---|---|
| 2024 | $2,059 | $121,850 | $17,525 | $104,325 |
| 2023 | $1,727 | $73,475 | $7,225 | $66,250 |
| 2022 | $760 | $7,225 | $7,225 | $0 |
| 2021 | $0 | $7,225 | $7,225 | $0 |
Source: Public Records
Property History
| Date | Event | Price | Change | Sq Ft Price |
|---|---|---|---|---|
| 03/12/2025 03/12/25 | For Sale | $599,900 | -- | $239 / Sq Ft |
Source: Realtracs
Deed History
| Date | Type | Sale Price | Title Company |
|---|---|---|---|
| Warranty Deed | $509,000 | Tennessee Title |
Source: Public Records
Mortgage History
| Date | Status | Loan Amount | Loan Type |
|---|---|---|---|
| Open | $483,550 | New Conventional |
Source: Public Records
Similar Homes in Charlotte, TN
Source: Realtracs
MLS Number: 2802913
APN: 022056 01105
Nearby Homes
- 1011 Loggins Rd
- 1775 Hayshed Rd
- 840 Hafner Rd
- 531 Lewis Ln
- 3024 Vanleer Hwy Unit 3024
- 4015 Highway 48 N
- 4017 Highway 48 N
- 905 Town Branch Rd
- 4144 Highway 48 N
- 1431 Saint Paul Rd
- 1426 Saint Paul Rd
- 110 Hooper Dr
- 0 Columbia Rd Unit RTC2779286
- 546 Water St
- 105 Dunning St
- 112 Hooper Dr
- 0 Reddon Crossing Rd
- 1209 Spradlin Rd
- 1429 Old Stage Rd
- 0 Highway 48 N Unit RTC2795602
