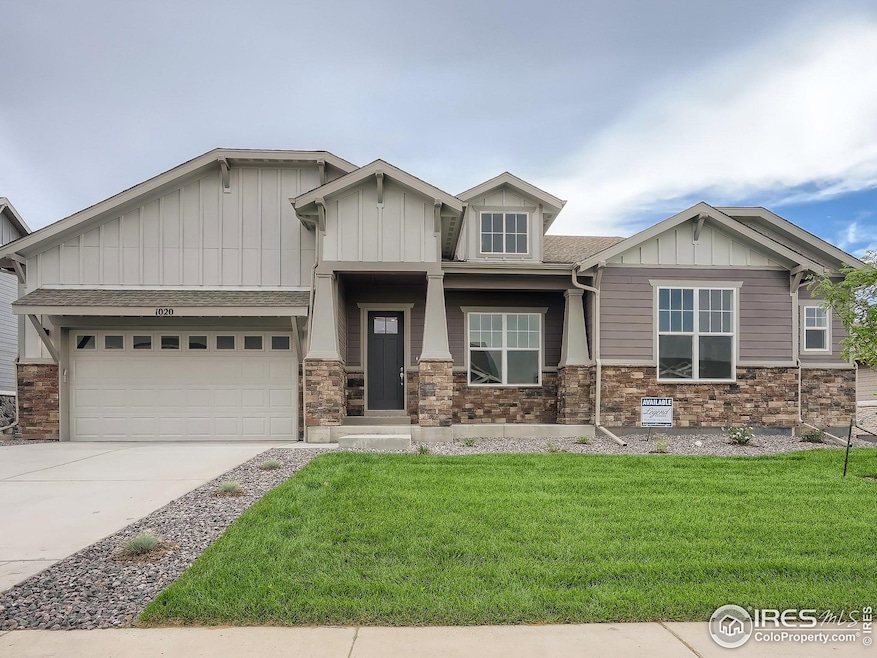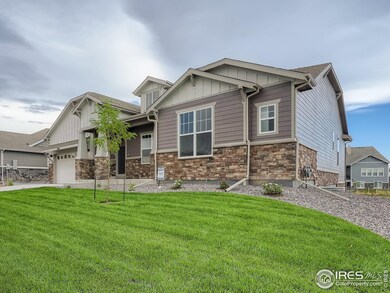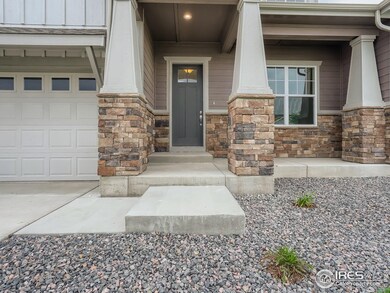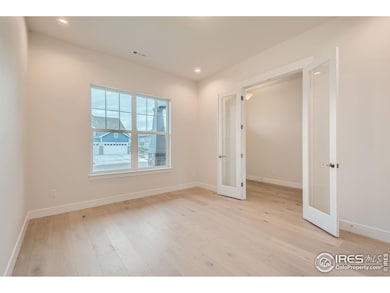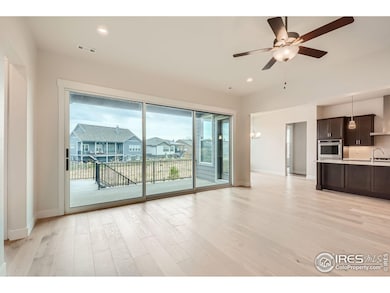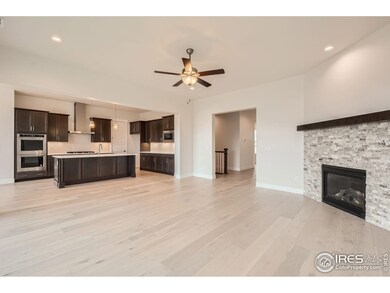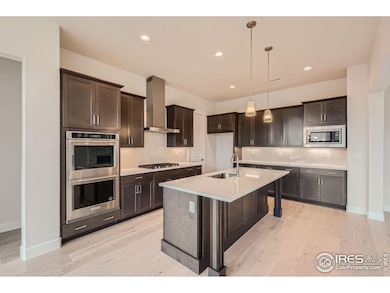
1020 Monterra Ln Timnath, CO 80547
Highlights
- New Construction
- Wood Flooring
- Home Office
- Clubhouse
- Corner Lot
- 3 Car Attached Garage
About This Home
As of November 2024This 5-bed, 4.5-bath, 3-car, 1-story new home with finished garden level basement. Gorgeous engineered hardwood floors, a study with French Doors, family room with a fireplace, multipaneled sliding glass door, and three bedrooms on the main floor each having an ensuite for guests. The gourmet kitchen features Kitchen Aid double ovens, 36' gas range, extra-large walk-in pantry, large island with quartz countertops, and a dining nook. The primary bath has a large tiled walk-in shower with two shower heads, bench, poured pan, and a frameless glass shower enclosure. Bring your gas grill with a gas drop on the back deck that backs up to a grassy greenway. Entertain in the garden level finished basement that offers a wet bar, rec room, two bedrooms, one full bath, and large unfinished storage area. Last of a popular floor plan in the Kitchel Lake community.
Last Buyer's Agent
Non-IRES Agent
Non-IRES
Home Details
Home Type
- Single Family
Est. Annual Taxes
- $10,000
Year Built
- Built in 2022 | New Construction
Lot Details
- 10,000 Sq Ft Lot
- Partially Fenced Property
- Corner Lot
- Sprinkler System
Parking
- 3 Car Attached Garage
Home Design
- Wood Frame Construction
- Composition Roof
- Stone
Interior Spaces
- 4,072 Sq Ft Home
- 1-Story Property
- Ceiling Fan
- Gas Log Fireplace
- Double Pane Windows
- Dining Room
- Home Office
- Recreation Room with Fireplace
- Radon Detector
- Laundry on main level
Kitchen
- Eat-In Kitchen
- Gas Oven or Range
- Self-Cleaning Oven
- Dishwasher
Flooring
- Wood
- Carpet
Bedrooms and Bathrooms
- 5 Bedrooms
- Bathtub and Shower Combination in Primary Bathroom
Basement
- Partial Basement
- Sump Pump
Eco-Friendly Details
- Energy-Efficient HVAC
Outdoor Features
- Patio
- Exterior Lighting
Schools
- Timnath Elementary School
- Timnath Middle-High School
Utilities
- Whole House Fan
- Forced Air Heating and Cooling System
- Cable TV Available
Listing and Financial Details
- Assessor Parcel Number R1663677
Community Details
Overview
- Property has a Home Owners Association
- Association fees include common amenities
- Built by American Legend Homes
- Kitchel Lake At Serratoga Falls Subdivision
Amenities
- Clubhouse
Map
Home Values in the Area
Average Home Value in this Area
Property History
| Date | Event | Price | Change | Sq Ft Price |
|---|---|---|---|---|
| 11/22/2024 11/22/24 | Sold | $860,000 | -9.5% | $211 / Sq Ft |
| 11/11/2024 11/11/24 | Pending | -- | -- | -- |
| 10/17/2024 10/17/24 | Price Changed | $950,000 | -2.6% | $233 / Sq Ft |
| 09/19/2024 09/19/24 | Price Changed | $975,000 | -2.4% | $239 / Sq Ft |
| 01/03/2024 01/03/24 | For Sale | $999,000 | 0.0% | $245 / Sq Ft |
| 01/02/2024 01/02/24 | Off Market | $999,000 | -- | -- |
| 02/17/2023 02/17/23 | Price Changed | $999,000 | -1.7% | $245 / Sq Ft |
| 01/09/2023 01/09/23 | Price Changed | $1,016,190 | -1.0% | $250 / Sq Ft |
| 10/24/2022 10/24/22 | Price Changed | $1,026,190 | -6.4% | $252 / Sq Ft |
| 09/13/2022 09/13/22 | Price Changed | $1,096,699 | -1.7% | $269 / Sq Ft |
| 07/27/2022 07/27/22 | Price Changed | $1,116,192 | -5.1% | $274 / Sq Ft |
| 06/20/2022 06/20/22 | For Sale | $1,176,192 | -- | $289 / Sq Ft |
Tax History
| Year | Tax Paid | Tax Assessment Tax Assessment Total Assessment is a certain percentage of the fair market value that is determined by local assessors to be the total taxable value of land and additions on the property. | Land | Improvement |
|---|---|---|---|---|
| 2025 | $10,352 | $67,617 | $7,605 | $60,012 |
| 2024 | $10,352 | $67,617 | $7,605 | $60,012 |
| 2022 | $3,980 | $10,453 | $7,888 | $2,565 |
| 2021 | $3,980 | $25,520 | $25,520 | $0 |
| 2020 | $1,414 | $9,019 | $9,019 | $0 |
| 2019 | $280 | $1,815 | $1,815 | $0 |
| 2018 | $396 | $2,665 | $2,665 | $0 |
| 2017 | $12 | $46 | $46 | $0 |
Deed History
| Date | Type | Sale Price | Title Company |
|---|---|---|---|
| Special Warranty Deed | $860,000 | Land Title Guarantee |
Similar Homes in Timnath, CO
Source: IRES MLS
MLS Number: 968881
APN: 87142-38-002
- 1030 Larimer Ridge Pkwy
- 972 Hawkshead St
- 984 Hawkshead St
- 1030 Waterfall St
- 5541 Tullamore Ct
- 1292 Alyssa Dr
- 5513 E Highway 14
- 5460 Homeward Dr
- 5844 Kilbeggin Rd
- 1410 Larimer Ridge Pkwy
- 5850 Kilbeggin Rd
- 5841 Gianna Dr
- 5461 Homeward Dr
- 5856 Kilbeggin Rd
- 5224 E Highway 14
- 1220 Kitchel Lake Pkwy
- 1481 Larimer Ridge Pkwy
- 1431 Alyssa Dr
- 1293 Alyssa Dr
- 1317 Alyssa Dr
