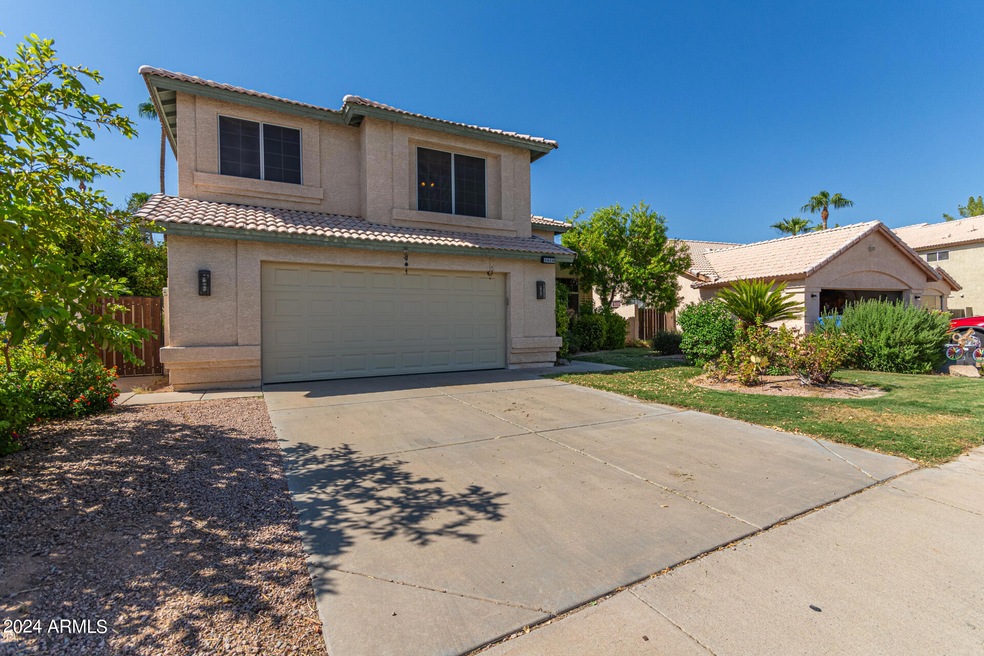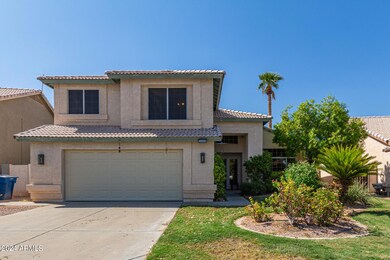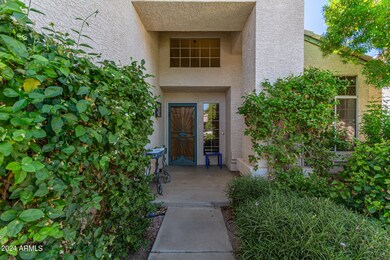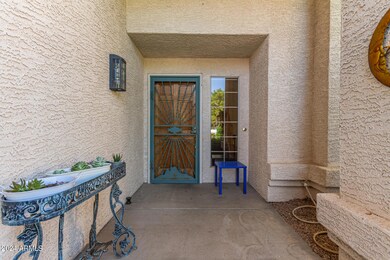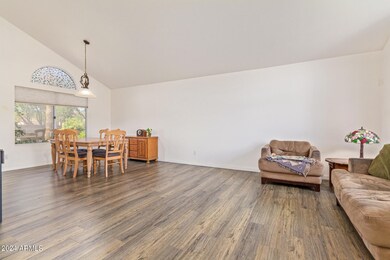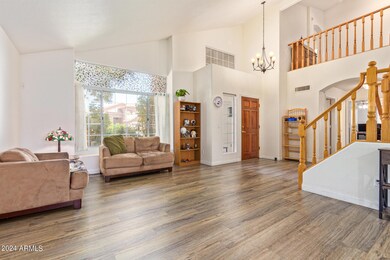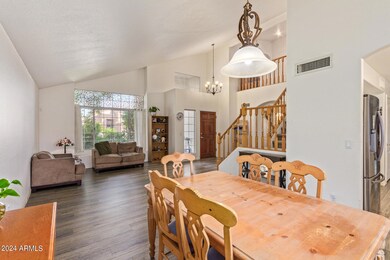
1020 N Blue Marlin Dr Gilbert, AZ 85234
Val Vista NeighborhoodHighlights
- Contemporary Architecture
- Vaulted Ceiling
- No HOA
- Patterson Elementary School Rated A
- Granite Countertops
- 1-minute walk to Kylee Park
About This Home
As of November 2024BRING ALL OFFERS! Assume Loan 2.75%, No HOA, 5-bed 3-bath directly across from community park. 2 new HVAC systems installed in 2021, vaulted ceilings, and abundant natural light throughout. Formal living & dining areas, wood-look floors & modern neutral tones, creating a warm & inviting atmosphere. Cozy family room just off spacious eat-in kitchen, granite countertops, stylish white cabinetry, stainless steel appliances, a center island & convenient pantry. Primary bedroom retreat w/ double doors, bay window, space for sitting area. Ensuite bathroom has dual sinks, walk-in closet & separate soaking tub & shower. Versatile downstairs bedroom and full bathroom provides comfort & flexibility, perfect for guests or multi-generational living. Great backyard for outdoor dining & entertaining.
Last Buyer's Agent
Non-MLS Agent
Non-MLS Office
Home Details
Home Type
- Single Family
Est. Annual Taxes
- $2,332
Year Built
- Built in 1992
Lot Details
- 6,569 Sq Ft Lot
- Block Wall Fence
- Front and Back Yard Sprinklers
- Grass Covered Lot
Parking
- 2 Car Direct Access Garage
- Garage Door Opener
Home Design
- Contemporary Architecture
- Wood Frame Construction
- Tile Roof
- Stucco
Interior Spaces
- 2,610 Sq Ft Home
- 2-Story Property
- Vaulted Ceiling
- Ceiling Fan
- Solar Screens
- Security System Owned
Kitchen
- Eat-In Kitchen
- Built-In Microwave
- Kitchen Island
- Granite Countertops
Flooring
- Carpet
- Laminate
Bedrooms and Bathrooms
- 5 Bedrooms
- Primary Bathroom is a Full Bathroom
- 3 Bathrooms
- Dual Vanity Sinks in Primary Bathroom
- Bathtub With Separate Shower Stall
Outdoor Features
- Covered patio or porch
- Outdoor Storage
Schools
- Patterson Elementary School - Gilbert
- Mesquite Jr High Middle School
- Gilbert High School
Utilities
- Refrigerated Cooling System
- Heating Available
- Propane
- Water Softener
- High Speed Internet
- Cable TV Available
Listing and Financial Details
- Tax Lot 50
- Assessor Parcel Number 309-03-421
Community Details
Overview
- No Home Owners Association
- Association fees include no fees
- Built by FULTON HOMES
- Park Village Unit 4 Subdivision
Recreation
- Community Playground
- Bike Trail
Map
Home Values in the Area
Average Home Value in this Area
Property History
| Date | Event | Price | Change | Sq Ft Price |
|---|---|---|---|---|
| 11/27/2024 11/27/24 | Sold | $555,000 | -1.8% | $213 / Sq Ft |
| 11/03/2024 11/03/24 | For Sale | $564,900 | 0.0% | $216 / Sq Ft |
| 10/27/2024 10/27/24 | Pending | -- | -- | -- |
| 10/10/2024 10/10/24 | Price Changed | $564,900 | -2.6% | $216 / Sq Ft |
| 10/03/2024 10/03/24 | Price Changed | $579,900 | -3.4% | $222 / Sq Ft |
| 09/26/2024 09/26/24 | For Sale | $600,000 | +90.5% | $230 / Sq Ft |
| 05/24/2017 05/24/17 | Sold | $314,900 | -1.6% | $121 / Sq Ft |
| 04/10/2017 04/10/17 | Price Changed | $319,900 | -1.5% | $123 / Sq Ft |
| 03/29/2017 03/29/17 | For Sale | $324,900 | -- | $124 / Sq Ft |
Tax History
| Year | Tax Paid | Tax Assessment Tax Assessment Total Assessment is a certain percentage of the fair market value that is determined by local assessors to be the total taxable value of land and additions on the property. | Land | Improvement |
|---|---|---|---|---|
| 2025 | $2,354 | $25,925 | -- | -- |
| 2024 | $2,332 | $24,691 | -- | -- |
| 2023 | $2,332 | $41,430 | $8,280 | $33,150 |
| 2022 | $2,322 | $31,160 | $6,230 | $24,930 |
| 2021 | $2,382 | $29,330 | $5,860 | $23,470 |
| 2020 | $2,311 | $27,470 | $5,490 | $21,980 |
| 2019 | $2,250 | $25,470 | $5,090 | $20,380 |
| 2018 | $2,146 | $24,020 | $4,800 | $19,220 |
| 2017 | $1,919 | $22,700 | $4,540 | $18,160 |
| 2016 | $1,709 | $22,080 | $4,410 | $17,670 |
| 2015 | $2,248 | $21,210 | $4,240 | $16,970 |
Mortgage History
| Date | Status | Loan Amount | Loan Type |
|---|---|---|---|
| Open | $499,500 | New Conventional | |
| Previous Owner | $100,000 | Credit Line Revolving | |
| Previous Owner | $333,740 | FHA | |
| Previous Owner | $293,040 | FHA | |
| Previous Owner | $284,340 | FHA | |
| Previous Owner | $151,500 | New Conventional |
Deed History
| Date | Type | Sale Price | Title Company |
|---|---|---|---|
| Warranty Deed | $555,000 | Capital Title | |
| Warranty Deed | -- | None Listed On Document | |
| Warranty Deed | $314,900 | Driggs Title Agency Inc | |
| Interfamily Deed Transfer | -- | None Available | |
| Joint Tenancy Deed | $159,500 | Ati Title Agency |
Similar Homes in Gilbert, AZ
Source: Arizona Regional Multiple Listing Service (ARMLS)
MLS Number: 6760750
APN: 309-03-421
- 1220 E San Remo Ave Unit III
- 1225 E San Angelo Ave Unit 3
- 1413 E San Remo Ave
- 832 N Blue Marlin Dr
- 913 N Sailors Way
- 1220 N Cliffside Dr
- 1133 E Juanita Ave
- 1120 N Val Vista Dr Unit 4
- 1120 N Val Vista Dr Unit 2
- 1326 E Clearwater Ln
- 1210 E Azure Sea Ln
- 1569 E Princeton Ave
- 1402 E Coral Cove Dr
- 850 N Saint Elena St
- 657 N Marble St
- 1633 E Lakeside Dr Unit 98
- 1633 E Lakeside Dr Unit 48
- 1633 E Lakeside Dr Unit 167
- 1633 E Lakeside Dr Unit 166
- 1633 E Lakeside Dr Unit 139
