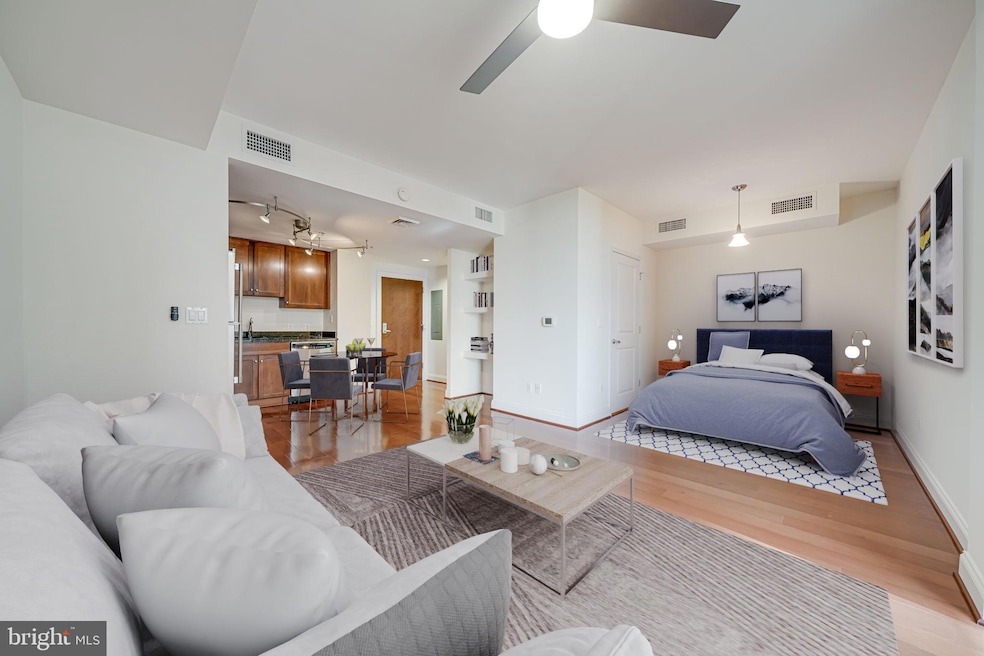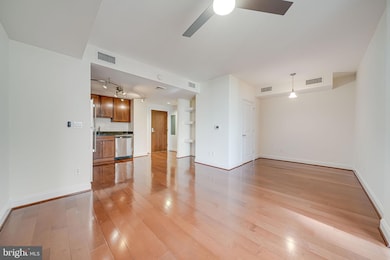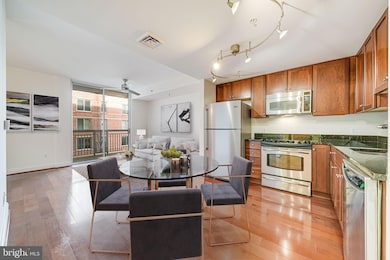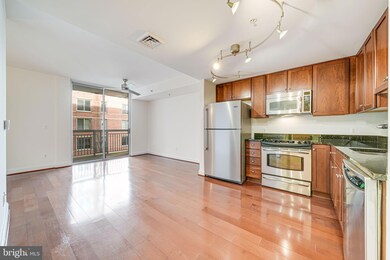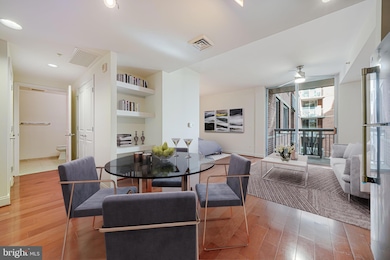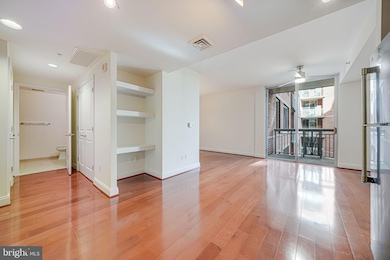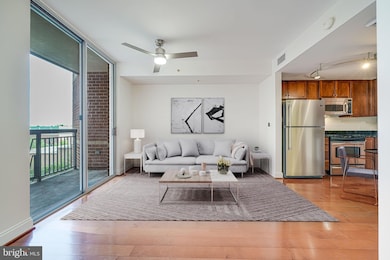
The Phoenix at Clarendon Metro 1020 N Highland St Unit 620 Arlington, VA 22201
Clarendon/Courthouse NeighborhoodEstimated payment $2,724/month
Highlights
- Very Popular Property
- 3-minute walk to Clarendon
- Roof Top Pool
- Innovation Elementary School Rated A
- Concierge
- 3-minute walk to Clarendon Central Park
About This Home
Set in the heart of Clarendon in one of Arlington’s most dynamic and walkable neighborhoods, this recently updated residence at 1020 N Highland Street, Unit 620, offers the ideal combination of location, convenience, and modern comfort. Located in The Phoenix, a highly regarded full-service condominium building, the home provides effortless access to urban living while maintaining a sense of tranquility thanks to its position overlooking the building’s serene courtyard. Just two blocks from the Clarendon Metro with nearby access to I-66, Route 50, and the George Washington Parkway, commuting to Washington, D.C. or anywhere in the region is a breeze. Steps from your front door, you’ll discover an array of beloved restaurants, cozy cafes, local shops, and essential conveniences like Whole Foods, Trader Joe’s, CVS, and neighborhood gyms—all creating a lively, pedestrian-friendly atmosphere that’s second to none.Inside the unit, you’re welcomed by freshly painted walls and gleaming wood flooring that runs throughout the open-concept layout. The kitchen has been tastefully updated with stainless steel appliances including a full-sized dishwasher, built-in microwave, electric range, and refrigerator. Dark oak cabinetry offers generous storage while the granite countertops provide both function and elegance. The kitchen opens seamlessly into a spacious living area and a cozy bedroom nook, which includes a walk-in closet maximizing space without compromising comfort. The full bathroom is thoughtfully designed with a long granite-topped vanity and plenty of storage along with a versatile tub-shower combination. Just outside the bathroom, the in-unit washer and dryer offer a level of convenience that’s always appreciated in city living.A private balcony overlooks the internal courtyard offering a peaceful outdoor escape while a reserved garage parking space conveys with the unit—an invaluable asset in this high-demand neighborhood. Residents of The Phoenix enjoy an exceptional suite of amenities including a rooftop pool and deck with panoramic views, a fully equipped fitness center, a media room, conference room, library, and a party room complete with a full kitchen and billiards area. The building’s lobby and common areas are immaculately maintained with secure access and responsive on-site management contributing to a sense of ease and comfort.Whether you’re a first-time buyer, a city commuter, or someone simply seeking a vibrant lifestyle with everything at your fingertips, this Clarendon gem offers the perfect balance of low-maintenance living and elevated urban accessibility.
Property Details
Home Type
- Condominium
Est. Annual Taxes
- $3,634
Year Built
- Built in 2007
HOA Fees
- $318 Monthly HOA Fees
Parking
- Assigned parking located at #B4-107R
- Basement Garage
Home Design
- Colonial Architecture
- Wood Siding
Interior Spaces
- 1 Full Bathroom
- 527 Sq Ft Home
- Property has 1 Level
- Engineered Wood Flooring
Kitchen
- Stove
- Built-In Microwave
- Dishwasher
Laundry
- Laundry in unit
- Dryer
- Washer
Home Security
Schools
- Arlington Science Focus Elementary School
- Jefferson Middle School
- Washington Lee High School
Utilities
- Central Heating and Cooling System
- Natural Gas Water Heater
Additional Features
- Accessible Elevator Installed
- Roof Top Pool
- Property is in very good condition
Listing and Financial Details
- Assessor Parcel Number 19-006-099
Community Details
Overview
- Association fees include trash, reserve funds
- $300 Other One-Time Fees
- High-Rise Condominium
- The Phoenix Condominiums
- Phoenix Community
- Clarendon Subdivision
- Property Manager
Amenities
- Concierge
- Game Room
- Meeting Room
- Party Room
- Community Library
Recreation
Pet Policy
- Limit on the number of pets
- Dogs and Cats Allowed
Security
- 24-Hour Security
- Front Desk in Lobby
- Carbon Monoxide Detectors
- Fire and Smoke Detector
Map
About The Phoenix at Clarendon Metro
Home Values in the Area
Average Home Value in this Area
Tax History
| Year | Tax Paid | Tax Assessment Tax Assessment Total Assessment is a certain percentage of the fair market value that is determined by local assessors to be the total taxable value of land and additions on the property. | Land | Improvement |
|---|---|---|---|---|
| 2024 | $3,634 | $351,800 | $45,800 | $306,000 |
| 2023 | $3,244 | $315,000 | $45,800 | $269,200 |
| 2022 | $3,244 | $315,000 | $45,800 | $269,200 |
| 2021 | $3,244 | $315,000 | $45,800 | $269,200 |
| 2020 | $3,183 | $310,200 | $18,400 | $291,800 |
| 2019 | $3,155 | $307,500 | $18,400 | $289,100 |
| 2018 | $2,967 | $294,900 | $18,400 | $276,500 |
| 2017 | $3,019 | $300,100 | $18,400 | $281,700 |
| 2016 | $2,974 | $300,100 | $18,400 | $281,700 |
| 2015 | $2,989 | $300,100 | $18,400 | $281,700 |
| 2014 | $2,756 | $276,700 | $18,400 | $258,300 |
Property History
| Date | Event | Price | Change | Sq Ft Price |
|---|---|---|---|---|
| 04/25/2025 04/25/25 | For Sale | $376,800 | -- | $715 / Sq Ft |
Deed History
| Date | Type | Sale Price | Title Company |
|---|---|---|---|
| Warranty Deed | $281,000 | -- | |
| Special Warranty Deed | $280,000 | -- |
Mortgage History
| Date | Status | Loan Amount | Loan Type |
|---|---|---|---|
| Open | $252,900 | New Conventional | |
| Closed | $252,000 | New Conventional | |
| Previous Owner | $224,000 | New Conventional |
Similar Homes in Arlington, VA
Source: Bright MLS
MLS Number: VAAR2055282
APN: 19-006-099
- 1020 N Highland St Unit 620
- 1020 N Highland St Unit 223
- 1021 N Garfield St Unit B39
- 1021 N Garfield St Unit 831
- 1021 N Garfield St Unit 328
- 911 N Irving St
- 1201 N Garfield St Unit 315
- 1205 N Garfield St Unit 609
- 1036 N Daniel St
- 1200 N Hartford St Unit 609
- 821 N Jackson St
- 3129 7th St N
- 607 N Hudson St
- 1404 N Hudson St
- 1310 N Jackson St
- 809 N Kenmore St
- 3409 Wilson Blvd Unit 413
- 3409 Wilson Blvd Unit 211
- 3409 Wilson Blvd Unit 204
- 3409 Wilson Blvd Unit 703
