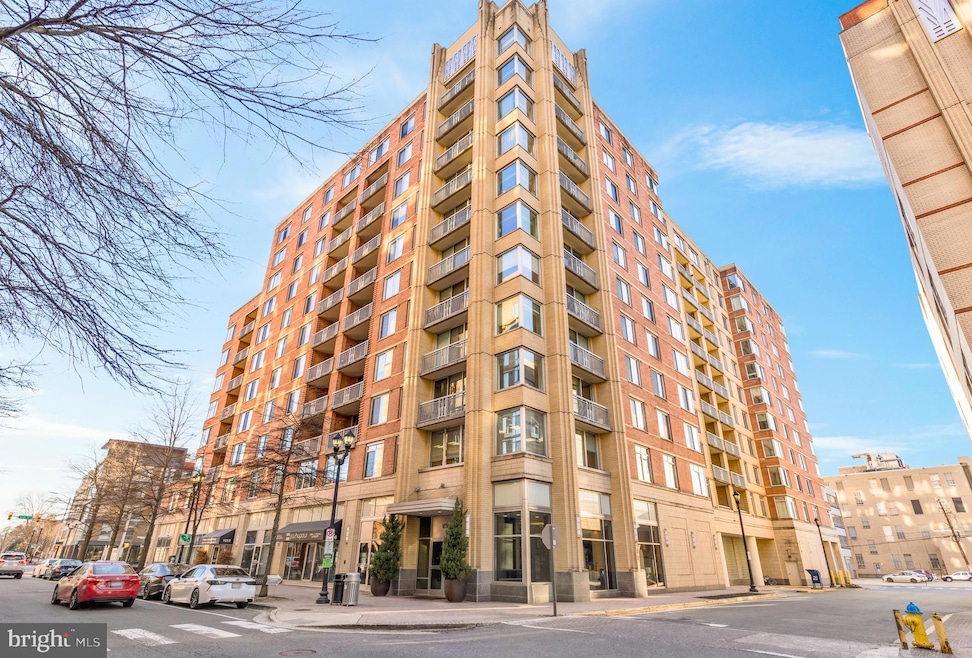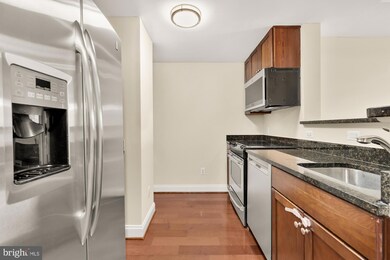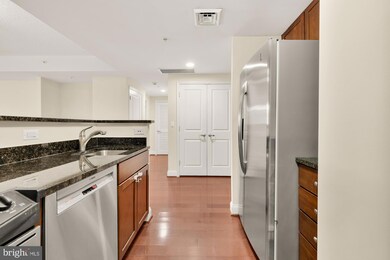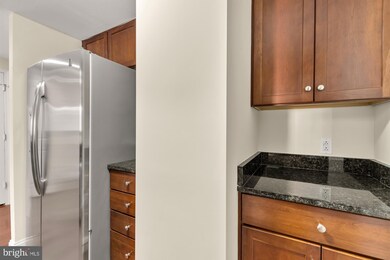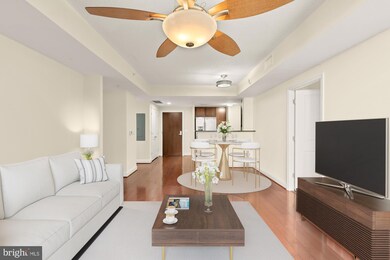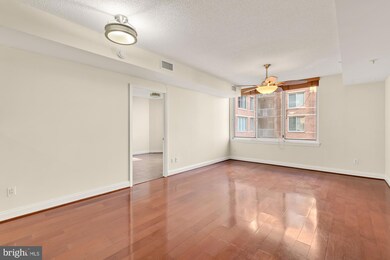
The Phoenix at Clarendon Metro 1020 N Highland St Unit 622 Arlington, VA 22201
Clarendon/Courthouse NeighborhoodHighlights
- Concierge
- 3-minute walk to Clarendon
- Fitness Center
- Innovation Elementary School Rated A
- Bar or Lounge
- 3-minute walk to Clarendon Central Park
About This Home
As of April 2025Welcome to this exceptional, freshly painted condo in the highly coveted Phoenix building, ideally situated in the vibrant heart of Arlington! This sophisticated property offers a peaceful courtyard view, creating a serene atmosphere that invites you to unwind in the comfort of your own home. A rare and coveted feature of this unit is its TWO side by side parking spaces, an incredible convenience for city commuters or those needing extra space for guests! The freshly painted interior exudes light and elegance, with an open and airy layout that is perfect for both relaxation and entertaining. Expansive windows flood the space with natural light, offering picturesque views of the beautifully landscaped courtyard.
Living at the Phoenix building means having access to a full suite of luxurious amenities, including 24 hour concierge service, a state of the art fitness center, a rooftop pool with sweeping city views, a resident’s lounge, and a tranquil private courtyard. The prime location puts you just steps from the Clarendon Metro, vibrant dining, shopping, and entertainment options, all enhancing your elevated living experience. Don’t miss your chance to call this prestigious address home in one of Arlington’s most desirable buildings!
Property Details
Home Type
- Condominium
Est. Annual Taxes
- $7,084
Year Built
- Built in 2007
Lot Details
- Property is in excellent condition
HOA Fees
- $663 Monthly HOA Fees
Parking
- Basement Garage
- Garage Door Opener
Home Design
- Contemporary Architecture
- Brick Front
Interior Spaces
- 1,120 Sq Ft Home
- Property has 1 Level
- Open Floorplan
- Ceiling Fan
- Family Room Off Kitchen
- Wood Flooring
Kitchen
- Gourmet Kitchen
- Breakfast Area or Nook
- Upgraded Countertops
Bedrooms and Bathrooms
- 2 Main Level Bedrooms
- Walk-In Closet
- 2 Full Bathrooms
- Soaking Tub
- Walk-in Shower
Laundry
- Laundry in unit
- Washer and Dryer Hookup
Utilities
- Central Heating and Cooling System
- Electric Water Heater
- Public Septic
Listing and Financial Details
- Assessor Parcel Number 19-006-101
Community Details
Overview
- Association fees include exterior building maintenance, lawn maintenance, management, pier/dock maintenance, pool(s), snow removal, trash, common area maintenance
- High-Rise Condominium
- The Phoenix Condominium Condos
- The Phoenix Condominiums Subdivision
- Property Manager
Amenities
- Concierge
- Fax or Copying Available
- Common Area
- Game Room
- Meeting Room
- Community Library
- Bar or Lounge
- Elevator
Recreation
Pet Policy
- Pets Allowed
Map
About The Phoenix at Clarendon Metro
Home Values in the Area
Average Home Value in this Area
Property History
| Date | Event | Price | Change | Sq Ft Price |
|---|---|---|---|---|
| 04/23/2025 04/23/25 | Under Contract | -- | -- | -- |
| 04/21/2025 04/21/25 | For Rent | $3,500 | 0.0% | -- |
| 04/02/2025 04/02/25 | Sold | $750,000 | 0.0% | $670 / Sq Ft |
| 03/08/2025 03/08/25 | Pending | -- | -- | -- |
| 02/27/2025 02/27/25 | For Sale | $749,999 | -- | $670 / Sq Ft |
Tax History
| Year | Tax Paid | Tax Assessment Tax Assessment Total Assessment is a certain percentage of the fair market value that is determined by local assessors to be the total taxable value of land and additions on the property. | Land | Improvement |
|---|---|---|---|---|
| 2024 | $7,084 | $685,800 | $97,400 | $588,400 |
| 2023 | $7,064 | $685,800 | $97,400 | $588,400 |
| 2022 | $7,064 | $685,800 | $97,400 | $588,400 |
| 2021 | $7,064 | $685,800 | $97,400 | $588,400 |
| 2020 | $6,927 | $675,100 | $39,200 | $635,900 |
| 2019 | $6,750 | $657,900 | $39,200 | $618,700 |
| 2018 | $6,343 | $630,500 | $39,200 | $591,300 |
| 2017 | $6,343 | $630,500 | $39,200 | $591,300 |
| 2016 | $6,248 | $630,500 | $39,200 | $591,300 |
| 2015 | $6,280 | $630,500 | $39,200 | $591,300 |
| 2014 | $5,696 | $571,900 | $39,200 | $532,700 |
Mortgage History
| Date | Status | Loan Amount | Loan Type |
|---|---|---|---|
| Open | $100,000 | New Conventional | |
| Previous Owner | $469,471 | New Conventional | |
| Previous Owner | $550,320 | New Conventional |
Deed History
| Date | Type | Sale Price | Title Company |
|---|---|---|---|
| Deed | $750,000 | Title Resources Guaranty | |
| Special Warranty Deed | $687,900 | -- |
Similar Homes in Arlington, VA
Source: Bright MLS
MLS Number: VAAR2053896
APN: 19-006-101
- 1020 N Highland St Unit 223
- 1021 N Garfield St Unit B39
- 1021 N Garfield St Unit 831
- 1021 N Garfield St Unit 328
- 911 N Irving St
- 1201 N Garfield St Unit 315
- 1205 N Garfield St Unit 609
- 1201 N Garfield St Unit 705
- 1200 N Hartford St Unit 609
- 821 N Jackson St
- 607 N Hudson St
- 1404 N Hudson St
- 1310 N Jackson St
- 809 N Kenmore St
- 3409 Wilson Blvd Unit 413
- 3409 Wilson Blvd Unit 211
- 3409 Wilson Blvd Unit 204
- 3409 Wilson Blvd Unit 703
- 724 N Cleveland St
- 901 N Monroe St Unit 416
