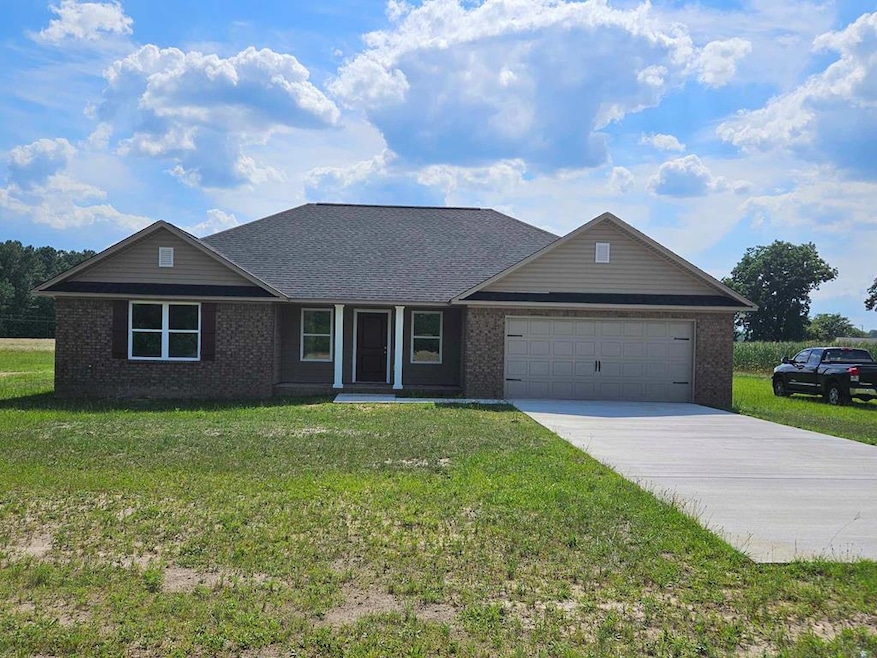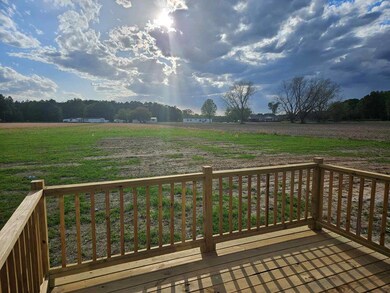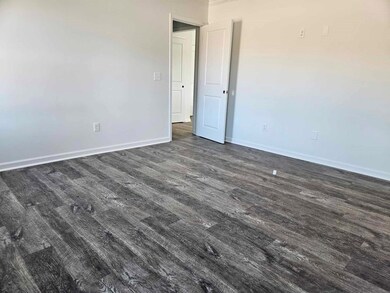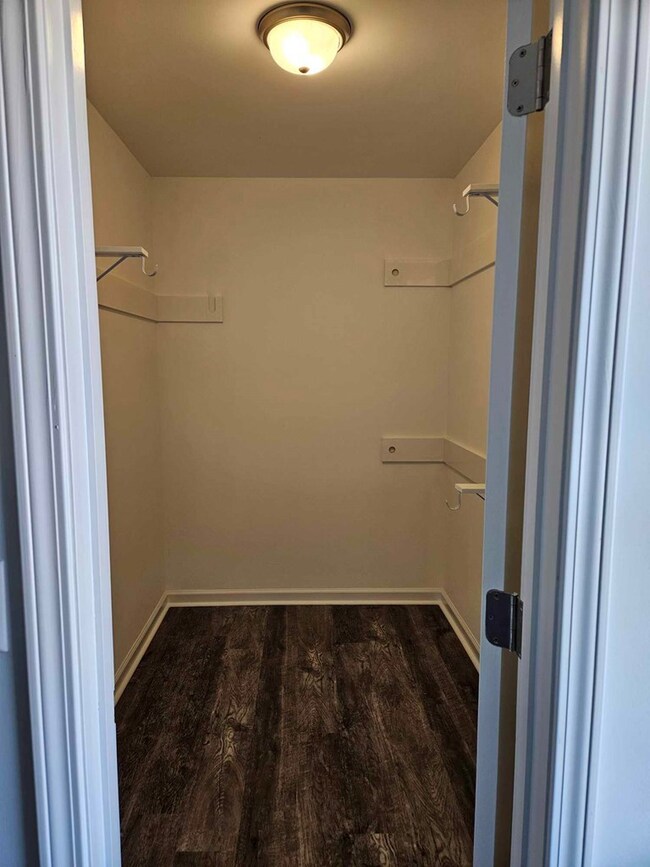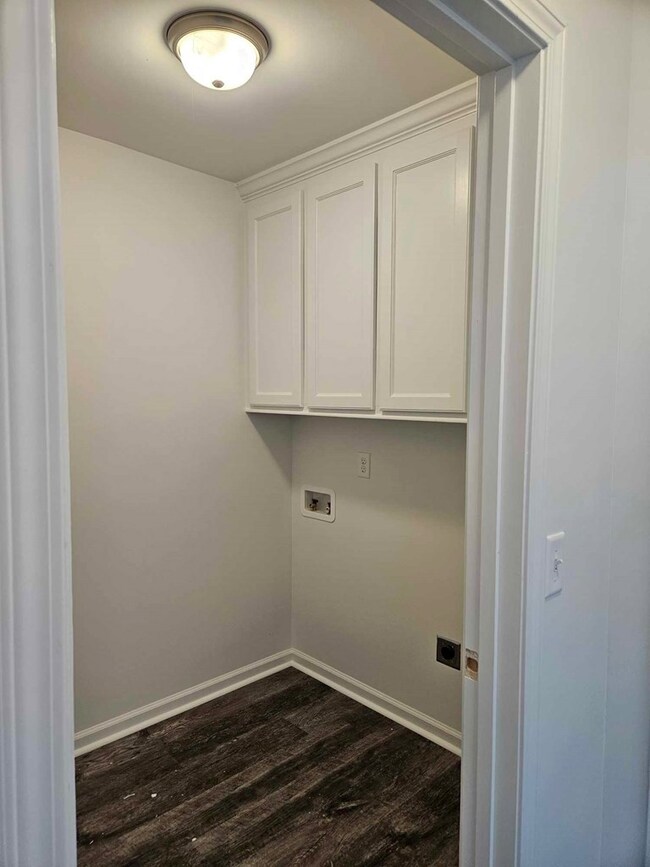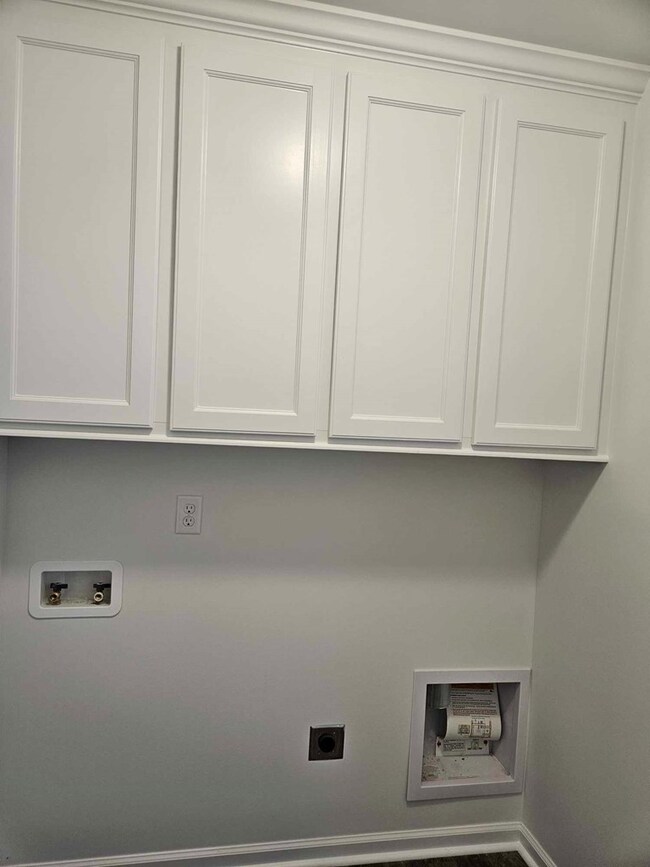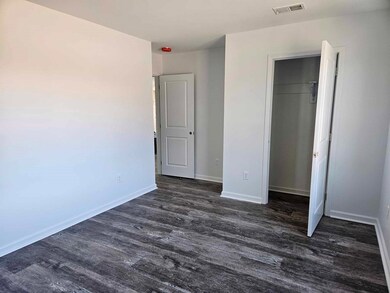
1020 N St Paul Church Rd Sumter, SC 29154
Estimated payment $1,607/month
Highlights
- New Construction
- Ranch Style House
- Thermal Windows
- Deck
- No HOA
- Storm Windows
About This Home
New Construction home conveniently located close to Shaw AFB. This beautiful open floor plan expands from dining room to the great room which features trey ceilings. As well as a kitchen that offers stainless steel appliances, granite countertops and custom cabinetry. This beautiful home offers LVP flooring through out and carpet with a split floor plan. The master bedroom with LVP flooring provides a spacious en suite bathroom with a double vanity and a garden tub that flows into a large walk-in closet. The two car garage and a full 1.5 acre lot give plenty of room to enjoy the outdoor space. James Dean Gainey is the primary officer in Gainey Construction Co., LLC and broker-in-charge of Advantage Realty Group, INC.
Listing Agent
Advantage Realty Group, INC Brokerage Phone: 8034692000 License #126581

Home Details
Home Type
- Single Family
Est. Annual Taxes
- $167
Year Built
- Built in 2023 | New Construction
Lot Details
- 1.5 Acre Lot
- Rural Setting
- Landscaped
Parking
- 2 Car Garage
Home Design
- Ranch Style House
- Brick Exterior Construction
- Slab Foundation
- Shingle Roof
Interior Spaces
- 1,838 Sq Ft Home
- Thermal Windows
- Washer and Dryer Hookup
Kitchen
- Range
- Microwave
- Dishwasher
Flooring
- Carpet
- Luxury Vinyl Plank Tile
Bedrooms and Bathrooms
- 4 Bedrooms
- 2 Full Bathrooms
Home Security
- Home Security System
- Storm Windows
Outdoor Features
- Deck
- Stoop
Schools
- Cherryvale Elementary School
- Furman Middle School
- Lakewood High School
Utilities
- Cooling Available
- Heat Pump System
- Septic Tank
Community Details
- No Home Owners Association
Listing and Financial Details
- Assessor Parcel Number 1576001010
Map
Home Values in the Area
Average Home Value in this Area
Tax History
| Year | Tax Paid | Tax Assessment Tax Assessment Total Assessment is a certain percentage of the fair market value that is determined by local assessors to be the total taxable value of land and additions on the property. | Land | Improvement |
|---|---|---|---|---|
| 2024 | $167 | $270 | $270 | $0 |
| 2023 | -- | $270 | $270 | $0 |
Property History
| Date | Event | Price | Change | Sq Ft Price |
|---|---|---|---|---|
| 02/25/2025 02/25/25 | Pending | -- | -- | -- |
| 12/12/2024 12/12/24 | For Sale | $285,900 | 0.0% | $156 / Sq Ft |
| 09/06/2024 09/06/24 | Pending | -- | -- | -- |
| 11/02/2023 11/02/23 | For Sale | $285,900 | -- | $156 / Sq Ft |
Similar Homes in Sumter, SC
Source: Sumter Board of REALTORS®
MLS Number: 161609
APN: 157-00-01-024
- 480 Old Castle St
- 295 Praylou Rd
- 1020 Lakaxzus St
- 3889 Moseley Dr
- 860 Cormier Dr
- 3631 Moseley Dr
- 30 Chanson Ct
- 4541 Oak Rd
- 40 Senate Ln
- 10 Senate Ln
- 540 Batty Way
- 3970 Peak Valley Rd
- 980 Babette Rd
- 805 Eagle Rd
- 865 Eagle Rd
- 50 Pyramid Ct
- 635 Maplecreek Dr
- 519 Waterlily Dr
- 0 Stateburg Twns Unit 165769
- Lot 2 Eagle Rd
