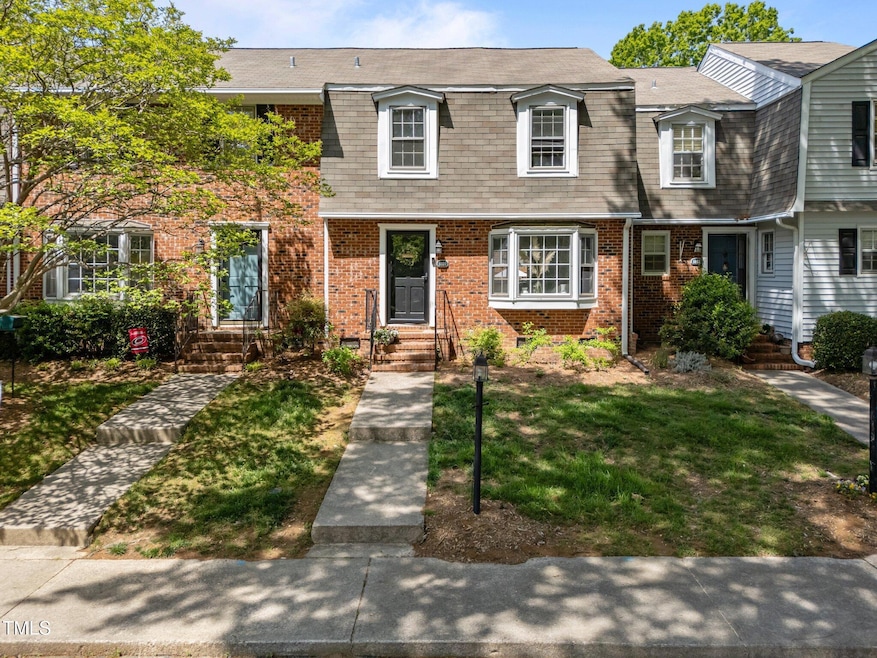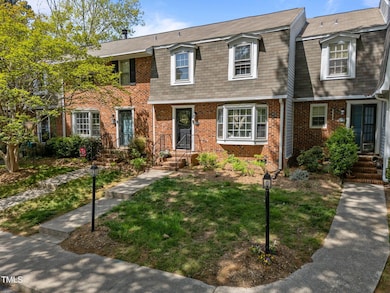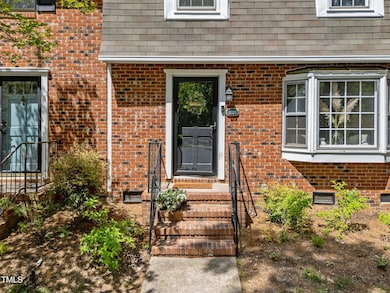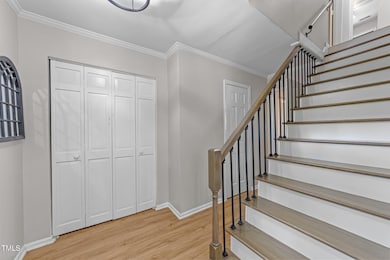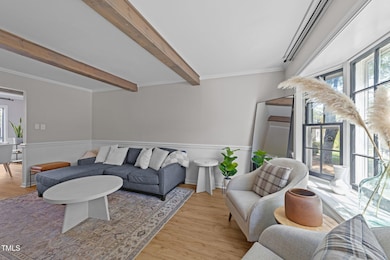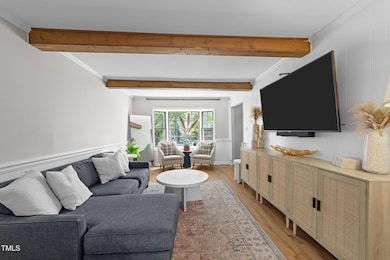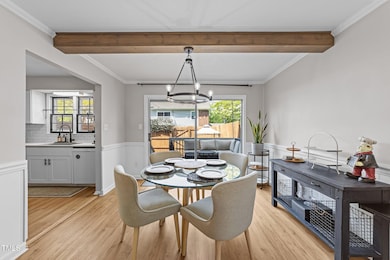
1020 Randolph Ct Cary, NC 27511
South Cary NeighborhoodEstimated payment $2,465/month
Highlights
- Very Popular Property
- Deck
- Quartz Countertops
- Adams Elementary Rated A-
- Traditional Architecture
- Community Pool
About This Home
Welcome to this beautifully updated 3-bedroom, 2.5-bathroom townhome that perfectly blends modern finishes with timeless character. The spacious living and dining areas are filled with charm, featuring exposed wooden beams. Throughout the home, you'll find durable and stylish waterproof luxury LVP flooring in a rich oak finish. The kitchen, fully renovated in 2020, is a true standout. Designed with function and style in mind, it boasts classic Shaker-style cabinets, sleek quartz countertops, a large granite sink, and stainless steel appliances—offering the perfect space to cook, entertain, and gather. Step outside to your private, fenced-in backyard, complete with a generous deck ideal for relaxing, hosting, or enjoying quiet moments outdoors. The location is unbeatable, with the Fenton shopping and dining district just a short walk away. Downtown Cary is only 1.5 miles from your doorstep, and NC State's campus is less than ten minutes away. For those commuting or exploring, downtown Raleigh is under twenty minutes. This townhome is the perfect combination of charm, comfort, and convenience—ready to welcome you home!
Open House Schedule
-
Saturday, April 26, 20252:00 to 4:00 pm4/26/2025 2:00:00 PM +00:004/26/2025 4:00:00 PM +00:00Add to Calendar
-
Sunday, April 27, 20251:00 to 3:00 pm4/27/2025 1:00:00 PM +00:004/27/2025 3:00:00 PM +00:00Add to Calendar
Townhouse Details
Home Type
- Townhome
Est. Annual Taxes
- $2,434
Year Built
- Built in 1974
Lot Details
- 1,742 Sq Ft Lot
- Back Yard Fenced
HOA Fees
- $200 Monthly HOA Fees
Home Design
- Traditional Architecture
- Brick Exterior Construction
- Shingle Roof
- Vinyl Siding
Interior Spaces
- 1,352 Sq Ft Home
- 2-Story Property
- Smooth Ceilings
- Ceiling Fan
- Basement
- Crawl Space
Kitchen
- Self-Cleaning Oven
- Free-Standing Electric Range
- Microwave
- Ice Maker
- Dishwasher
- Quartz Countertops
- Disposal
Flooring
- Laminate
- Tile
Bedrooms and Bathrooms
- 3 Bedrooms
- Bathtub with Shower
- Walk-in Shower
Laundry
- Laundry on main level
- Dryer
- Washer
Home Security
Parking
- 1 Parking Space
- 1 Open Parking Space
- Parking Lot
- Assigned Parking
Outdoor Features
- Deck
- Rain Gutters
Schools
- Adams Elementary School
- Lufkin Road Middle School
- Cary High School
Utilities
- Forced Air Heating and Cooling System
- High Speed Internet
Listing and Financial Details
- Assessor Parcel Number 0773093467
Community Details
Overview
- Association fees include ground maintenance
- Elite Management Professionals, Aamc Association, Phone Number (919) 615-1705
- Village Green Subdivision
Recreation
- Community Pool
Security
- Storm Doors
- Fire and Smoke Detector
Map
Home Values in the Area
Average Home Value in this Area
Tax History
| Year | Tax Paid | Tax Assessment Tax Assessment Total Assessment is a certain percentage of the fair market value that is determined by local assessors to be the total taxable value of land and additions on the property. | Land | Improvement |
|---|---|---|---|---|
| 2024 | $2,434 | $287,925 | $115,000 | $172,925 |
| 2023 | $1,742 | $171,839 | $58,000 | $113,839 |
| 2022 | $1,677 | $171,839 | $58,000 | $113,839 |
| 2021 | $1,644 | $171,839 | $58,000 | $113,839 |
| 2020 | $1,652 | $171,839 | $58,000 | $113,839 |
| 2019 | $1,244 | $114,322 | $36,000 | $78,322 |
| 2018 | $1,168 | $114,322 | $36,000 | $78,322 |
| 2017 | $1,123 | $114,322 | $36,000 | $78,322 |
| 2016 | $1,107 | $114,322 | $36,000 | $78,322 |
| 2015 | $1,024 | $102,026 | $24,000 | $78,026 |
| 2014 | $967 | $102,026 | $24,000 | $78,026 |
Property History
| Date | Event | Price | Change | Sq Ft Price |
|---|---|---|---|---|
| 04/16/2025 04/16/25 | For Sale | $370,000 | -- | $274 / Sq Ft |
Deed History
| Date | Type | Sale Price | Title Company |
|---|---|---|---|
| Warranty Deed | $174,000 | None Available | |
| Quit Claim Deed | -- | None Available | |
| Warranty Deed | $105,000 | None Available | |
| Warranty Deed | $93,000 | -- |
Mortgage History
| Date | Status | Loan Amount | Loan Type |
|---|---|---|---|
| Open | $170,457 | FHA | |
| Previous Owner | $101,165 | New Conventional | |
| Previous Owner | $106,473 | Unknown | |
| Previous Owner | $74,400 | No Value Available | |
| Previous Owner | $71,250 | Unknown |
Similar Homes in the area
Source: Doorify MLS
MLS Number: 10089711
APN: 0773.05-09-3467-000
- 1108/1112 SE Maynard Rd
- 403 Mayodan Dr
- 615 Sloan Dr
- 302 N Montreal Ct
- 519 Carolyn Ct
- 209 Urban Dr
- 326 Webster St
- 1195 Champion Dr
- 409 Waldo St
- 324 Waldo St
- 714 Chatham St Unit 17
- 712 Chatham St Unit 16
- 708 Chatham St Unit 14
- 702 Chatham St Unit 11
- 403 Carolyn Ct
- 710 E Chatham St Unit 15
- 111 Forest Green Dr
- 315 Waldo St
- 905 Cindy St
- 700 Chatham View Rd Unit 10
