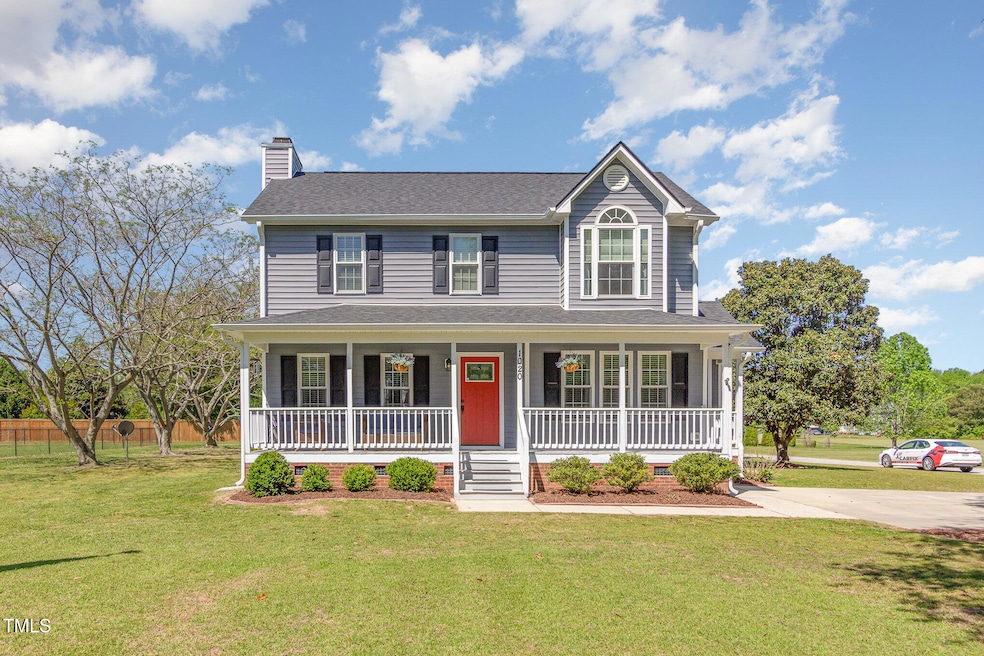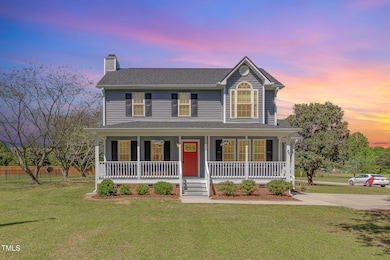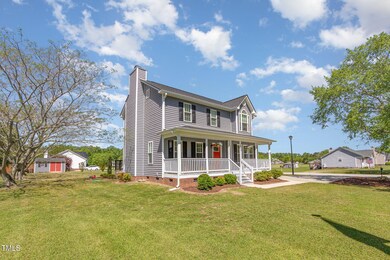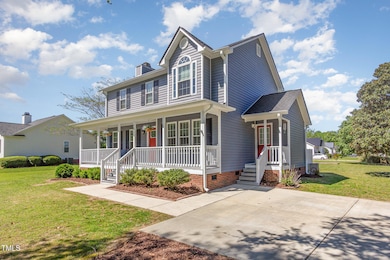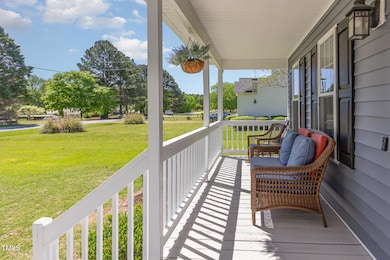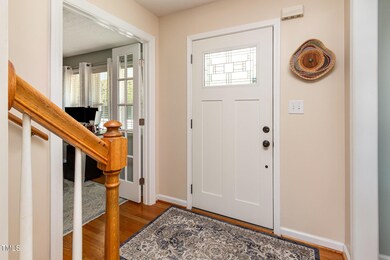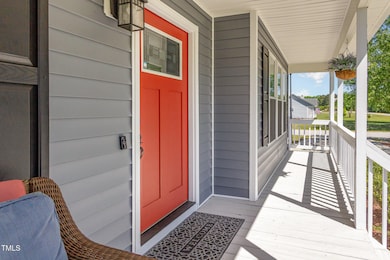
1020 Retriever Ln Raleigh, NC 27603
Estimated payment $2,392/month
Highlights
- Deck
- Wood Flooring
- Great Room with Fireplace
- Transitional Architecture
- Corner Lot
- Home Office
About This Home
This delightful home is charming with a full front porch sitting on a corner level 1/2 ac lot. Inside you will find 3 bedrooms, 2 1/2 bathrooms, lots of windows providing natural light. The main floor boasts a dining room/office space, a half bath, great room with marble surround fireplace with gas logs that flows into the eat-in kitchen with 42'' custom cabinets. Extra roomy Laundry room is on the first floor. Bedrooms are all upstairs.The primary suite has cathedral ceilings, a luxury bath and a walk-in closet. Bathroom features a double vanity, walk-in shower, and a soaking tub. Head outside to relax on the front porch or fire up the grill on a gorgeous trex composite deck and patio. Major exterior upgrades completed in 2019, including new roof, updated siding, and all new windows providing energy efficiency, curb appeal, and long term durability. The yard provides plenty of room for outdoor activities; has a separate workshop wired with built in work counters. Home is only a few minutes for I-40 and I-540.SELLERS ARE OFFERING A $5000 CARPET ALLOWANCE
Home Details
Home Type
- Single Family
Est. Annual Taxes
- $2,180
Year Built
- Built in 1998
Lot Details
- 0.48 Acre Lot
- Corner Lot
- Level Lot
- Open Lot
- Garden
- Back Yard
HOA Fees
- $8 Monthly HOA Fees
Home Design
- Transitional Architecture
- Traditional Architecture
- Raised Foundation
- Shingle Roof
- Vinyl Siding
Interior Spaces
- 1,697 Sq Ft Home
- 2-Story Property
- Ceiling Fan
- Gas Log Fireplace
- Entrance Foyer
- Great Room with Fireplace
- Breakfast Room
- Home Office
- Scuttle Attic Hole
Kitchen
- Eat-In Kitchen
- Electric Range
- Dishwasher
Flooring
- Wood
- Carpet
- Vinyl
Bedrooms and Bathrooms
- 3 Bedrooms
- Walk-In Closet
Laundry
- Laundry Room
- Laundry on main level
Parking
- 4 Parking Spaces
- No Garage
- 4 Open Parking Spaces
Outdoor Features
- Deck
- Patio
- Front Porch
Schools
- Rand Road Elementary School
- North Garner Middle School
- Garner High School
Utilities
- Forced Air Heating and Cooling System
- Septic Tank
- Cable TV Available
Community Details
- Association fees include ground maintenance
- Glen Meadow Association, Phone Number (919) 919-0000
- Glen Meadow Subdivision
Listing and Financial Details
- Assessor Parcel Number 1617.04-54-1336 0243418
Map
Home Values in the Area
Average Home Value in this Area
Tax History
| Year | Tax Paid | Tax Assessment Tax Assessment Total Assessment is a certain percentage of the fair market value that is determined by local assessors to be the total taxable value of land and additions on the property. | Land | Improvement |
|---|---|---|---|---|
| 2024 | $2,180 | $347,862 | $85,000 | $262,862 |
| 2023 | $1,564 | $197,972 | $40,000 | $157,972 |
| 2022 | $1,450 | $197,972 | $40,000 | $157,972 |
| 2021 | $1,411 | $197,972 | $40,000 | $157,972 |
| 2020 | $1,388 | $197,972 | $40,000 | $157,972 |
| 2019 | $1,199 | $144,410 | $30,000 | $114,410 |
| 2018 | $1,104 | $144,410 | $30,000 | $114,410 |
| 2017 | $1,047 | $144,410 | $30,000 | $114,410 |
| 2016 | $1,026 | $144,410 | $30,000 | $114,410 |
| 2015 | $1,003 | $141,573 | $26,000 | $115,573 |
| 2014 | $952 | $141,573 | $26,000 | $115,573 |
Property History
| Date | Event | Price | Change | Sq Ft Price |
|---|---|---|---|---|
| 04/19/2025 04/19/25 | For Sale | $394,500 | -- | $232 / Sq Ft |
Deed History
| Date | Type | Sale Price | Title Company |
|---|---|---|---|
| Warranty Deed | $125,000 | -- | |
| Warranty Deed | $125,000 | -- | |
| Warranty Deed | $123,000 | -- |
Mortgage History
| Date | Status | Loan Amount | Loan Type |
|---|---|---|---|
| Open | $201,200 | New Conventional | |
| Closed | $115,515 | FHA | |
| Closed | $10,000 | Credit Line Revolving | |
| Closed | $124,019 | FHA | |
| Closed | $100,000 | Credit Line Revolving | |
| Previous Owner | $125,358 | VA |
Similar Homes in the area
Source: Doorify MLS
MLS Number: 10088342
APN: 1617.04-54-1336-000
- 1104 Cattleman's Cir
- 1001 Yopon Ct
- 6907 Field Hill Rd
- 143 Sallyport Ct
- 408 Johnston Rd
- 6804 Arlington Oaks Trail
- 117 Pierce Rd
- 1513 Hoke Landing Ln
- 1012 Mountain Laurel Dr
- 392 Travel Lite Dr
- 216 Lynnfield Ln
- 853 Airedale Trail
- 9912 Sauls Rd
- 42 Miry Branch Ct
- 76 Freewill Place
- 221 Old Hickory Dr
- 2004 Valley Ridge Ct
- 116 Polaris Ave
- 440 Pierce Landing Dr
- 412 Airedale Trail
