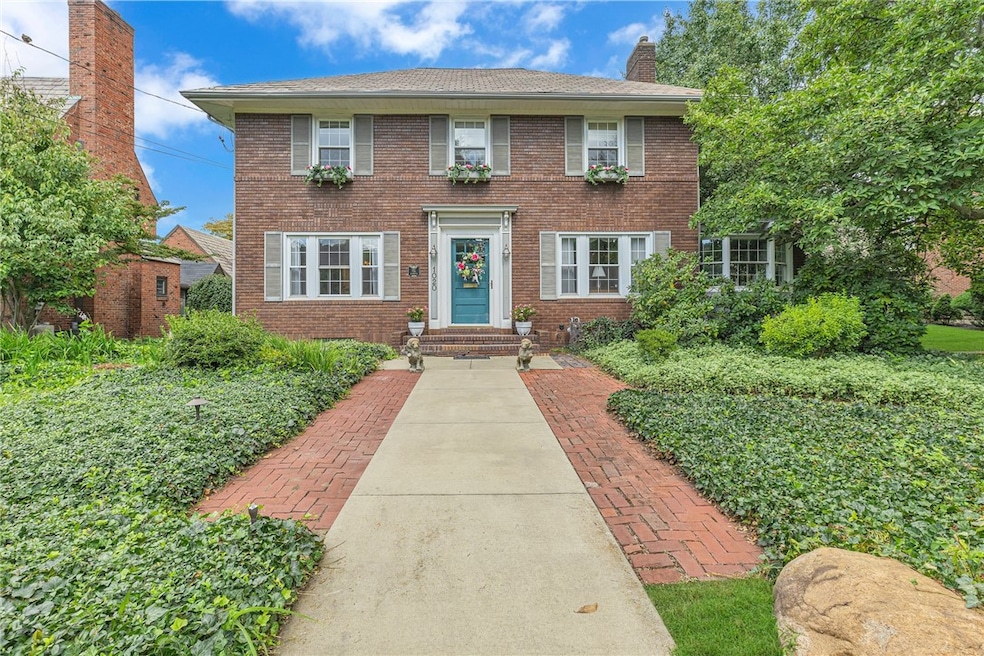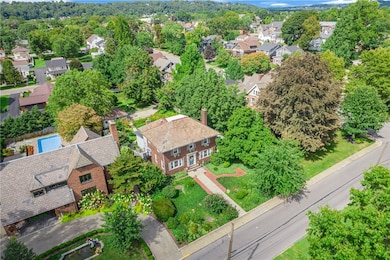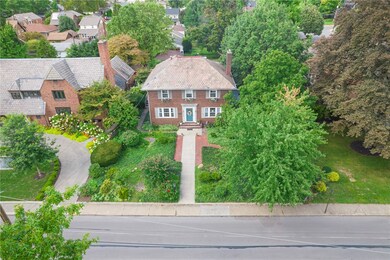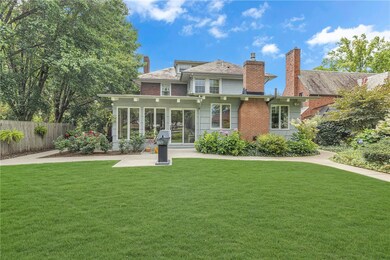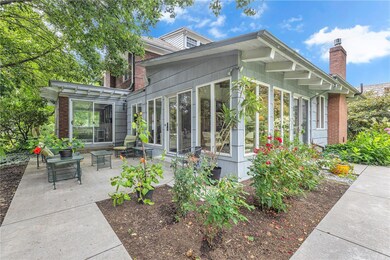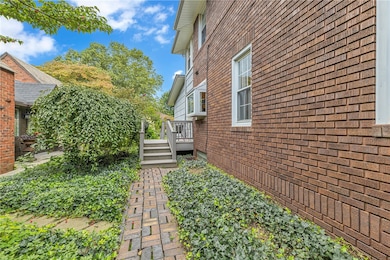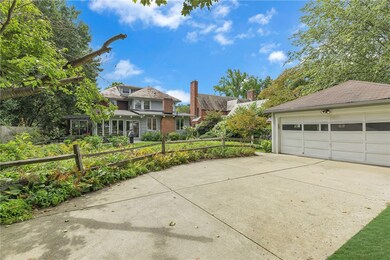
$650,000
- 5 Beds
- 5.5 Baths
- 2,718 Sq Ft
- 827 Galey Blvd
- Beaver, PA
827 Galey sits at the top of Galey Blvd overlooking the town of Beaver in Windy Ghoul. Surrounded by wooded area for lots of privacy this 3 Level Home with 5 bedrooms and 5 1/2 bath 4 of which are en-suite. This property sits on .9 acres in Brighton Twp. This home includes radiant heat on all tile floors, sidewalk, garage, basement and driveway. It is wired for surround sound on decks, garage,
Ricki Paul PIATT SOTHEBY'S INTERNATIONAL REALTY
