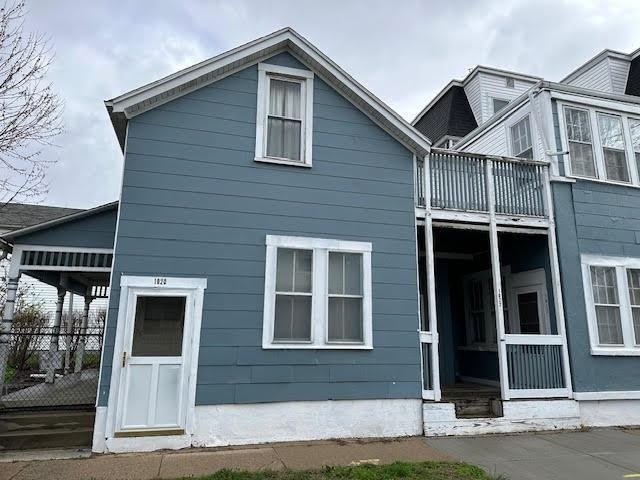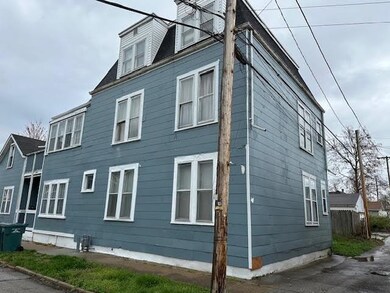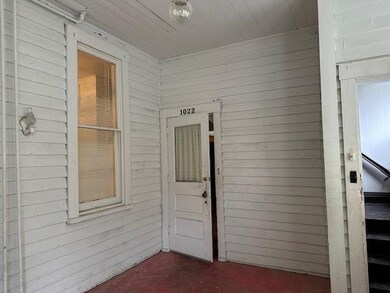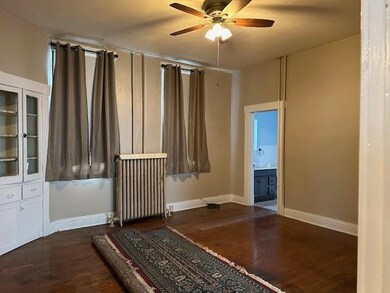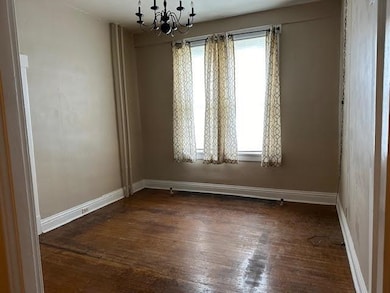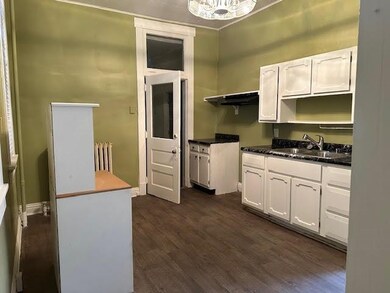
1020 S C St Richmond, IN 47374
Highlights
- Porch
- Hot Water Heating System
- 4-minute walk to Tenth Street Park
About This Home
As of January 2025Three-unit investment property with potential for a fourth unit upstairs. Updated water heater heat, featuring two boilers. Each apartment is equipped with 100 amp service. Unit 1022 1/2 boasts a sunroom adjacent to the kitchen. While some appliances are included, they are not guaranteed. Call Bob for your personal showing 765-969-8317 or email bobsellsproperty@gmail.com. Text 834120 to 35620 for more information and photos.
Last Agent to Sell the Property
Better Homes and Gardens First Realty Group License #RB14039887

Property Details
Home Type
- Multi-Family
Est. Annual Taxes
- $452
Year Built
- Built in 1900
Lot Details
- 6,534 Sq Ft Lot
- Lot Dimensions are 28x120
Parking
- No Garage
Home Design
- Triplex
- Shingle Roof
- Asphalt Roof
- Stick Built Home
Interior Spaces
- 3,192 Sq Ft Home
- 3-Story Property
- Basement
Outdoor Features
- Porch
Schools
- Vaile Elementary School
- Dennis Middle School
- Richmond High School
Utilities
- Furnace
- Hot Water Heating System
- Separate Meters
- Gas Available
- Gas Water Heater
Community Details
- 3 Units
Map
Home Values in the Area
Average Home Value in this Area
Property History
| Date | Event | Price | Change | Sq Ft Price |
|---|---|---|---|---|
| 01/08/2025 01/08/25 | Sold | $100,000 | -16.7% | $31 / Sq Ft |
| 12/12/2024 12/12/24 | Pending | -- | -- | -- |
| 10/03/2024 10/03/24 | For Sale | $120,000 | +20.0% | $38 / Sq Ft |
| 09/30/2024 09/30/24 | Off Market | $100,000 | -- | -- |
| 07/10/2024 07/10/24 | Price Changed | $120,000 | -11.1% | $38 / Sq Ft |
| 05/15/2024 05/15/24 | Price Changed | $135,000 | -10.0% | $42 / Sq Ft |
| 03/29/2024 03/29/24 | For Sale | $150,000 | -- | $47 / Sq Ft |
Tax History
| Year | Tax Paid | Tax Assessment Tax Assessment Total Assessment is a certain percentage of the fair market value that is determined by local assessors to be the total taxable value of land and additions on the property. | Land | Improvement |
|---|---|---|---|---|
| 2024 | $452 | $25,700 | $3,300 | $22,400 |
| 2023 | $452 | $22,600 | $2,900 | $19,700 |
| 2022 | $458 | $22,900 | $2,900 | $20,000 |
| 2021 | $420 | $21,000 | $2,900 | $18,100 |
| 2020 | $420 | $21,000 | $2,900 | $18,100 |
| 2019 | $392 | $19,600 | $1,500 | $18,100 |
| 2018 | $402 | $20,100 | $1,500 | $18,600 |
| 2017 | $416 | $20,800 | $1,500 | $19,300 |
| 2016 | $388 | $19,400 | $1,500 | $17,900 |
| 2014 | $378 | $18,900 | $1,500 | $17,400 |
| 2013 | $378 | $19,100 | $1,500 | $17,600 |
Deed History
| Date | Type | Sale Price | Title Company |
|---|---|---|---|
| Warranty Deed | -- | None Listed On Document | |
| Warranty Deed | -- | None Available | |
| Interfamily Deed Transfer | -- | -- |
Similar Home in Richmond, IN
Source: Richmond Association of REALTORS®
MLS Number: 10048260
APN: 89-18-04-130-309.000-030
- 205 S 11th St
- 331 S 11th St
- 333 S 9th St
- 414 S 9th St
- 124 S 9th St Unit 124 1/2 SOUTH 9TH ST
- 109 S 11th St
- 316 S 13th St
- 1111 S A St
- 242 S 8th St Unit 242 1/2 and 244 Sout
- 407 S 8th St
- 421 S 12th St
- 100 S 12th St
- 223 S 13th St
- 123 S 13th St
- 212 S 14th St
- 212 S 7th St
- 626 S B St
- 430 S 14th St
- 325 S 14th St
- 701 S 9th St
