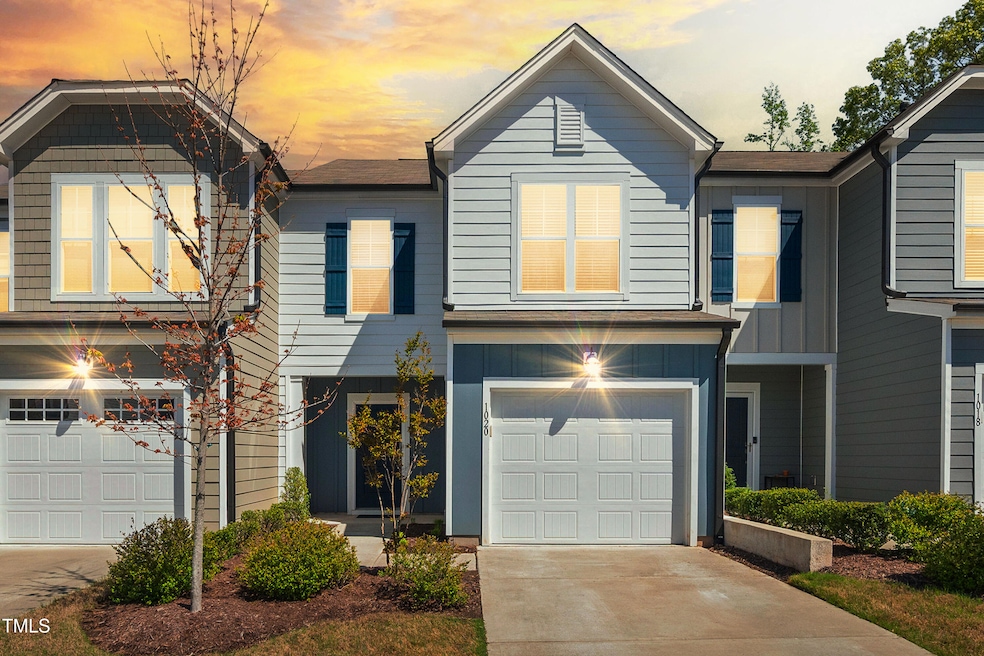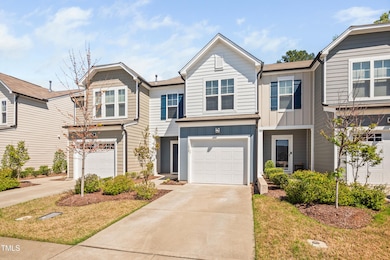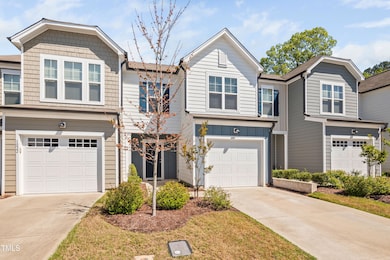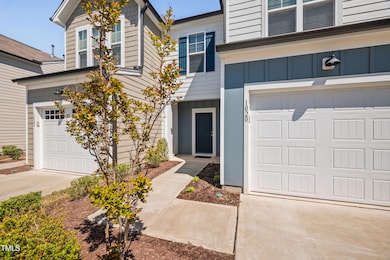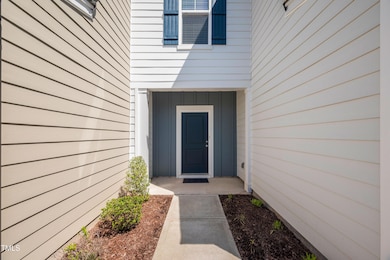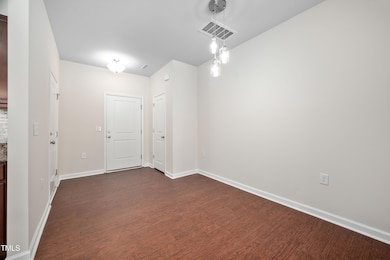
1020 Sycaten St Morrisville, NC 27560
Estimated payment $2,446/month
Highlights
- Open Floorplan
- Granite Countertops
- 1 Car Attached Garage
- Traditional Architecture
- Stainless Steel Appliances
- Walk-In Closet
About This Home
Welcome to 1020 Sycaten Street, the perfect blend of convenience and comfort. Located just minutes from RDU, the shopping and dining options of Brier Creek and the opportunity of RTP, the best of the Triangle is at your fingertips. Built in 2021, this home still shines like-new. The main level is open, warm and bright, perfect for hosting and entertaining. The private patio off of the living room is an ideal place to unwind at the end of the day. The gourmet kitchen is sure to impress, with plenty of prep space, stainless steel Whirlpool appliances, granite countertops, a large island and tile backsplash. Upstairs, there are three well sized bedrooms, including the oversized primary suite. The primary bath contains a large walk-in closet and double vanity with granite countertops. With a fresh coat of paint throughout, this home has been meticulously maintained and can be considered truly turnkey, with all appliances, including the washer and dryer included with the sale, allowing for a seamless transition to your next chapter. Welcome home!
(Listing Agent is related to Seller)
Townhouse Details
Home Type
- Townhome
Est. Annual Taxes
- $3,732
Year Built
- Built in 2021
Lot Details
- 2,178 Sq Ft Lot
- West Facing Home
HOA Fees
- $154 Monthly HOA Fees
Parking
- 1 Car Attached Garage
- Private Driveway
- Additional Parking
- 1 Open Parking Space
Home Design
- Traditional Architecture
- Slab Foundation
- Shingle Roof
Interior Spaces
- 1,515 Sq Ft Home
- 2-Story Property
- Open Floorplan
- Ceiling Fan
- Entrance Foyer
- Living Room
- Dining Room
- Pull Down Stairs to Attic
Kitchen
- Gas Range
- Microwave
- Dishwasher
- Stainless Steel Appliances
- Granite Countertops
Flooring
- Carpet
- Vinyl
Bedrooms and Bathrooms
- 3 Bedrooms
- Walk-In Closet
Laundry
- Laundry on upper level
- Washer and Dryer
Schools
- Parkwood Elementary School
- Lowes Grove Middle School
- Hillside High School
Additional Features
- Patio
- Forced Air Zoned Heating and Cooling System
Community Details
- Association fees include ground maintenance, maintenance structure, trash
- Charleston Management Association, Phone Number (919) 847-3003
- Built by Pulte Home Company
- Page Square Subdivision
Listing and Financial Details
- Assessor Parcel Number 226490
Map
Home Values in the Area
Average Home Value in this Area
Property History
| Date | Event | Price | Change | Sq Ft Price |
|---|---|---|---|---|
| 04/11/2025 04/11/25 | For Sale | $355,000 | -- | $234 / Sq Ft |
Similar Homes in the area
Source: Doorify MLS
MLS Number: 10088614
- 408 Judge Ct
- 113 Pelsett St
- 518 Judge Ct
- 104 Ridgeline Ct
- 306 Brier Summit Place
- 114 Journey Place
- 443 Cross Country Way
- 445 Brier Summit Place
- 3016 Honeymyrtle Ln
- 3011 Honeymyrtle Ln
- 2015 Sequoia Ln
- 3009 Honeymyrtle Ln
- 3007 Honeymyrtle Ln
- 3008 Honeymyrtle Ln
- 4004 Silver Oak Ln
- 3004 Honeymyrtle Ln
- 3606 Soaring Elm Dr
- 3012 Honeymyrtle Ln
- 6007 Shade Tree Ln
- 6002 Shade Tree Ln
