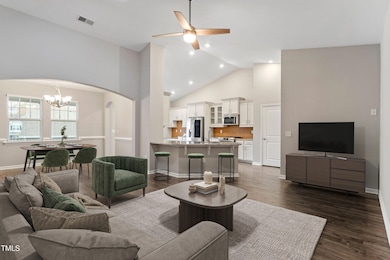
1020 Topland Ct Morrisville, NC 27560
Estimated payment $3,946/month
Highlights
- Fitness Center
- Open Floorplan
- Vaulted Ceiling
- Alston Ridge Elementary School Rated A
- Clubhouse
- Transitional Architecture
About This Home
Welcome to 1020 Topland Ct—a stunning retreat in the highly coveted Kitts Creek community! This thoughtfully designed home lives like a ranch with effortless main-floor living including a luxurious primary suite (dual vanities, oversized WIC), two additional bedrooms, and a laundry room—all just steps from the heart of the home. The gourmet kitchen wows with granite counters, stainless steel appliances, and abundant storage, while a spacious upstairs bonus/4th bedroom with full bath is wired for surround sound and a projector. Outside, unwind in the large fenced backyard on the custom stone patio or relax year-round in the serene screened porch. Enjoy world-class neighborhood amenities: clubhouse, pool, playground, tennis/pickleball courts, dog parks, green spaces, and sidewalks. Easy walk to the parks and courts. Move-in ready and waiting to welcome you home!
Home Details
Home Type
- Single Family
Est. Annual Taxes
- $5,271
Year Built
- Built in 2017
Lot Details
- 8,276 Sq Ft Lot
- Cul-De-Sac
- Back Yard Fenced
- Landscaped
- Irrigation Equipment
HOA Fees
- $81 Monthly HOA Fees
Parking
- 2 Car Attached Garage
- Front Facing Garage
- Private Driveway
- 2 Open Parking Spaces
Home Design
- Transitional Architecture
- Brick Veneer
- Shingle Roof
Interior Spaces
- 2,236 Sq Ft Home
- 2-Story Property
- Open Floorplan
- Tray Ceiling
- Smooth Ceilings
- Vaulted Ceiling
- Ceiling Fan
- Chandelier
- Blinds
- Entrance Foyer
- Family Room
- Breakfast Room
- Dining Room
- Screened Porch
- Pull Down Stairs to Attic
- Smart Thermostat
Kitchen
- Gas Range
- Microwave
- Dishwasher
- Stainless Steel Appliances
- Granite Countertops
- Disposal
Flooring
- Carpet
- Tile
- Luxury Vinyl Tile
Bedrooms and Bathrooms
- 4 Bedrooms
- Primary Bedroom on Main
- Walk-In Closet
- 3 Full Bathrooms
- Double Vanity
- Bathtub with Shower
- Shower Only
- Solar Tube
Laundry
- Laundry Room
- Laundry on main level
- Washer and Dryer
Outdoor Features
- Patio
Schools
- Wake County Schools Elementary And Middle School
- Wake County Schools High School
Utilities
- Forced Air Zoned Heating and Cooling System
- Floor Furnace
- High Speed Internet
Listing and Financial Details
- Assessor Parcel Number 0747108472
Community Details
Overview
- Association fees include storm water maintenance
- Kitts Creek HOA, Phone Number (919) 659-1214
- Built by Lennar
- Kitts Creek Subdivision
Recreation
- Tennis Courts
- Community Playground
- Fitness Center
- Community Pool
- Park
- Dog Park
Additional Features
- Clubhouse
- Resident Manager or Management On Site
Map
Home Values in the Area
Average Home Value in this Area
Tax History
| Year | Tax Paid | Tax Assessment Tax Assessment Total Assessment is a certain percentage of the fair market value that is determined by local assessors to be the total taxable value of land and additions on the property. | Land | Improvement |
|---|---|---|---|---|
| 2024 | $5,321 | $608,123 | $160,000 | $448,123 |
| 2023 | $4,344 | $413,027 | $110,000 | $303,027 |
| 2022 | $4,190 | $413,027 | $110,000 | $303,027 |
| 2021 | $4,010 | $413,027 | $110,000 | $303,027 |
| 2020 | $3,985 | $413,027 | $110,000 | $303,027 |
| 2019 | $3,607 | $322,982 | $92,000 | $230,982 |
| 2018 | $3,393 | $92,000 | $92,000 | $0 |
| 2017 | $0 | $92,000 | $92,000 | $0 |
Property History
| Date | Event | Price | Change | Sq Ft Price |
|---|---|---|---|---|
| 04/05/2025 04/05/25 | Pending | -- | -- | -- |
| 04/03/2025 04/03/25 | For Sale | $615,000 | -- | $275 / Sq Ft |
Deed History
| Date | Type | Sale Price | Title Company |
|---|---|---|---|
| Special Warranty Deed | $379,000 | None Available |
Mortgage History
| Date | Status | Loan Amount | Loan Type |
|---|---|---|---|
| Open | $362,750 | VA | |
| Closed | $378,765 | VA |
Similar Homes in Morrisville, NC
Source: Doorify MLS
MLS Number: 10086269
APN: 0747.03-10-8472-000
- 2912 Historic Cir
- 1301 Elliott Ridge Ln
- 1016 Pemberly Ave
- 1013 Oatney Ridge Ln
- 125 Station Dr
- 742 Keystone Park Dr
- 104 Mainline Station Dr
- 711 Keystone Park Dr Unit 51
- 1109 Hemby Ridge Ln
- 705 Keystone Park Dr Unit 51
- 1640 Legendary Ln
- 157 Durants Neck Ln
- 1220 Falcon Ridge Ln
- 4503 Hopson Rd
- 4511 Hopson Rd
- 1005 Forest Willow Ln
- 912 Jewel Stone Ln
- 1109 Forest Willow Ln
- 1001 Hope Springs Ln
- 601 Finsbury St Unit 100
![01-1020 Topland Ct [2065542]_01](https://images.homes.com/listings/102/5688102624-044676591/1020-topland-ct-morrisville-nc-primaryphoto.jpg)
![02-1020 Topland Ct [2065542]_02](https://images.homes.com/listings/214/0888102624-044676591/1020-topland-ct-morrisville-nc-buildingphoto-2.jpg)
![04-1020 Topland Ct [2065542]_04](https://images.homes.com/listings/214/0988102624-044676591/1020-topland-ct-morrisville-nc-buildingphoto-3.jpg)
![11-1020 Topland Ct [2065542]_11](https://images.homes.com/listings/214/8098102624-044676591/1020-topland-ct-morrisville-nc-buildingphoto-4.jpg)
![15-1020 Topland Ct [2065542]_15](https://images.homes.com/listings/214/5298102624-044676591/1020-topland-ct-morrisville-nc-buildingphoto-5.jpg)

![18-1020 Topland Ct [2065542]_18](https://images.homes.com/listings/214/5698102624-044676591/1020-topland-ct-morrisville-nc-buildingphoto-7.jpg)