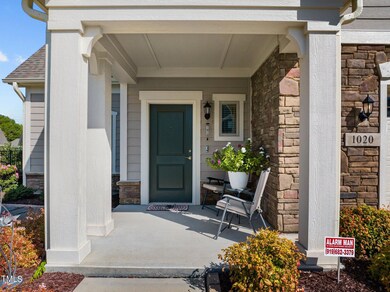
1020 Unbridled St Durham, NC 27713
Highlights
- Finished Room Over Garage
- Open Floorplan
- Property is near a clubhouse
- Senior Community
- Clubhouse
- Wood Flooring
About This Home
As of December 2024This 3-bed 3-bath home located in Epcon's Courtyards at Southpoint is situated on an elevated corner lot with a connector to the American Tobacco Trail. Enjoy first-floor living with a spacious primary master suite with a universal zero entry shower, and a secondary bedroom with full bath. All living areas and kitchen offer views on to the side courtyard. The second floor bonus room is a private retreat with a full bath and kitchenette. Additional upgrades include pull out shelving in the cabinets, 4 sun tunnels for extra natural light, a motorized awning and upgraded landscape and hardscape. Community amenities includes a clubhouse, gym, swimming pool, lap pool, pickleball court, dog park, and outdoor pavilion.
Home Details
Home Type
- Single Family
Est. Annual Taxes
- $6,179
Year Built
- Built in 2021
Lot Details
- 7,841 Sq Ft Lot
- Fenced Yard
- Fenced
- Landscaped
- Corner Lot
- Garden
HOA Fees
- $200 Monthly HOA Fees
Parking
- 2 Car Attached Garage
- Finished Room Over Garage
- Private Driveway
Home Design
- Brick or Stone Mason
- Slab Foundation
- Blown-In Insulation
- Shingle Roof
- Stone
Interior Spaces
- 2,103 Sq Ft Home
- 2-Story Property
- Open Floorplan
- Wet Bar
- Crown Molding
- Tray Ceiling
- High Ceiling
- Gas Log Fireplace
- Awning
- Entrance Foyer
- Living Room
- Combination Kitchen and Dining Room
- Attic
Kitchen
- Breakfast Bar
- Gas Cooktop
- Microwave
- Dishwasher
- ENERGY STAR Qualified Appliances
- Quartz Countertops
Flooring
- Wood
- Carpet
- Ceramic Tile
Bedrooms and Bathrooms
- 3 Bedrooms
- Primary Bedroom on Main
- Walk-In Closet
- 3 Full Bathrooms
- Primary bathroom on main floor
- Walk-in Shower
- Solar Tube
Laundry
- Laundry Room
- Laundry on main level
- Sink Near Laundry
Home Security
- Home Security System
- Fire and Smoke Detector
Accessible Home Design
- Accessible Full Bathroom
- Accessible Doors
Eco-Friendly Details
- Energy-Efficient Lighting
- Energy-Efficient Thermostat
Outdoor Features
- Patio
- Exterior Lighting
- Rain Gutters
- Side Porch
Location
- Property is near a clubhouse
Schools
- Lyons Farm Elementary School
- Lowes Grove Middle School
- Jordan High School
Utilities
- Forced Air Zoned Cooling and Heating System
- Heating System Uses Natural Gas
- Electric Water Heater
- High Speed Internet
Listing and Financial Details
- Assessor Parcel Number 227926
Community Details
Overview
- Senior Community
- Association fees include ground maintenance
- Courtyards At Southpoint HOA, Phone Number (919) 459-1860
- Built by Epcon Communities
- Courtyards At Southpoint Subdivision, Palazzo With Bonus Floorplan
- The Courtyards At Southpoint Community
- Maintained Community
Amenities
- Clubhouse
Recreation
- Community Pool
- Trails
Map
Home Values in the Area
Average Home Value in this Area
Property History
| Date | Event | Price | Change | Sq Ft Price |
|---|---|---|---|---|
| 12/27/2024 12/27/24 | Sold | $630,000 | 0.0% | $300 / Sq Ft |
| 11/06/2024 11/06/24 | Pending | -- | -- | -- |
| 11/04/2024 11/04/24 | Off Market | $630,000 | -- | -- |
| 10/16/2024 10/16/24 | Price Changed | $650,000 | -5.1% | $309 / Sq Ft |
| 10/02/2024 10/02/24 | Price Changed | $685,000 | -2.0% | $326 / Sq Ft |
| 09/14/2024 09/14/24 | For Sale | $699,000 | 0.0% | $332 / Sq Ft |
| 09/11/2024 09/11/24 | Pending | -- | -- | -- |
| 09/04/2024 09/04/24 | For Sale | $699,000 | -- | $332 / Sq Ft |
Tax History
| Year | Tax Paid | Tax Assessment Tax Assessment Total Assessment is a certain percentage of the fair market value that is determined by local assessors to be the total taxable value of land and additions on the property. | Land | Improvement |
|---|---|---|---|---|
| 2024 | $7,131 | $511,201 | $102,987 | $408,214 |
| 2023 | $6,696 | $511,201 | $102,987 | $408,214 |
| 2022 | $6,543 | $511,201 | $102,987 | $408,214 |
| 2021 | $1,872 | $102,987 | $102,987 | $0 |
Mortgage History
| Date | Status | Loan Amount | Loan Type |
|---|---|---|---|
| Open | $180,000 | New Conventional | |
| Closed | $180,000 | New Conventional |
Deed History
| Date | Type | Sale Price | Title Company |
|---|---|---|---|
| Warranty Deed | $630,000 | None Listed On Document | |
| Warranty Deed | $630,000 | None Listed On Document | |
| Special Warranty Deed | $489,500 | None Available |
Similar Homes in Durham, NC
Source: Doorify MLS
MLS Number: 10050612
APN: 227926
- 1009 Middleground Cir
- 1305 Fenwick Pkwy
- 1210 Caribou Crossing
- 1216 Caribou Crossing
- 1311 Antler Point Dr
- 3 Haycox Ct
- 8115 Massey Chapel Rd
- 1201 Bellenden Dr
- 1106 Bellenden Dr
- 401 Stinhurst Dr
- 510 Braden Dr
- 1508 Bellenden Dr
- 6014 Millstone Dr
- 1100 Queensbury Cir
- 1203 Queensbury Cir
- 7422 Abron Dr
- 111 Gathering Place
- 206 Collegiate Cir
- 1006 Pondfield Way
- 1120 Scholastic Cir






