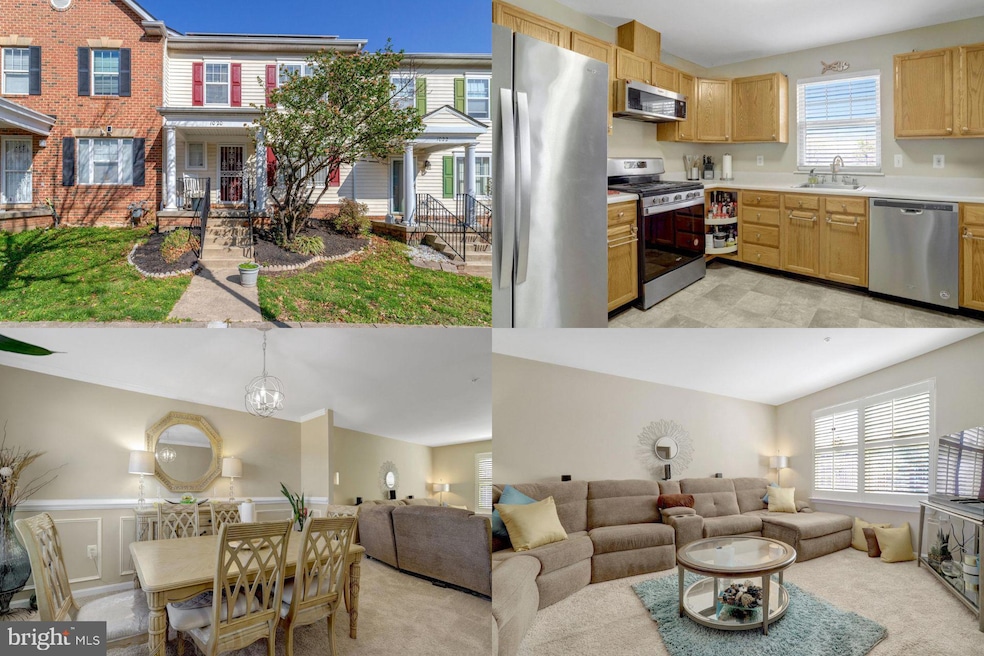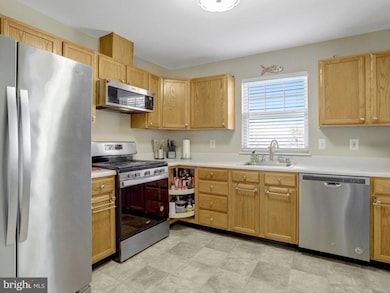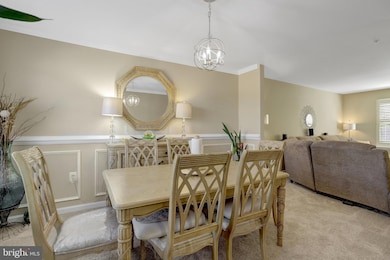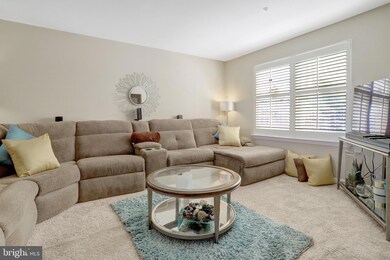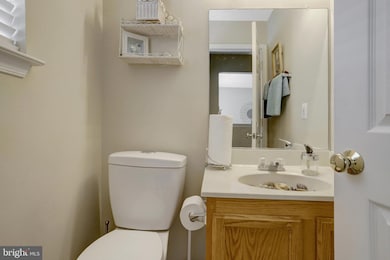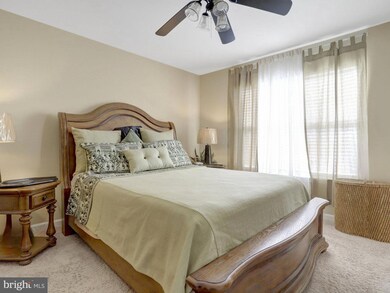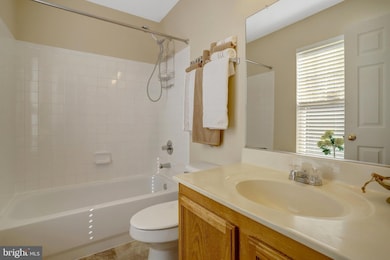
1020 Wahler Place SE Washington, DC 20032
Washington Highlands NeighborhoodEstimated payment $2,914/month
Highlights
- Traditional Architecture
- Forced Air Heating and Cooling System
- Ceiling Fan
About This Home
Price Improved for you! Discover the perfect blend of comfort and functionality in this beautifully maintained townhouse in Wheeler Creek. As you make your way up to the front porch and enter this charming 3-level home, you'll be greeted by an inviting atmosphere that reflects the pride of ownership. The spacious living room is perfect for relaxing, while the updated kitchen, with its ample cabinetry and counter space, is ready for all your culinary adventures.The main level also features a formal dining room, complete with crown and chair molding, and a convenient powder room for guests.Upstairs, you’ll find three spacious bedrooms and two full baths, including a private en-suite bath in the primary bedroom for your own personal retreat.The fully finished lower level is a flexible bonus space, featuring recessed lighting, a separate entrance, and a full bath. Whether you need a 4th bedroom suite, a home office, a gym, or a recreational area, this space offers endless possibilities.With abundant storage and closet space throughout, this home has room for everything you need. Outside, the rear brick-paved patio offers a peaceful spot to relax, and the private, rear paved driveway makes parking a breeze. This home is ready to welcome you—come see it today!
Open House Schedule
-
Saturday, April 26, 20252:00 to 4:00 pm4/26/2025 2:00:00 PM +00:004/26/2025 4:00:00 PM +00:00Add to Calendar
Townhouse Details
Home Type
- Townhome
Est. Annual Taxes
- $1,548
Year Built
- Built in 2001
Lot Details
- 1,860 Sq Ft Lot
HOA Fees
- $55 Monthly HOA Fees
Parking
- Driveway
Home Design
- Traditional Architecture
- Vinyl Siding
Interior Spaces
- Property has 3 Levels
- Ceiling Fan
- Unfinished Basement
Kitchen
- Stove
- Microwave
- Ice Maker
- Dishwasher
- Disposal
Bedrooms and Bathrooms
Laundry
- Dryer
- Washer
Schools
- Simon Elementary School
- Hart Middle School
- Ballou High School
Utilities
- Forced Air Heating and Cooling System
- Natural Gas Water Heater
Community Details
- Congress Heights Subdivision
Listing and Financial Details
- Tax Lot 134
- Assessor Parcel Number 5920//0134
Map
Home Values in the Area
Average Home Value in this Area
Tax History
| Year | Tax Paid | Tax Assessment Tax Assessment Total Assessment is a certain percentage of the fair market value that is determined by local assessors to be the total taxable value of land and additions on the property. | Land | Improvement |
|---|---|---|---|---|
| 2024 | $1,548 | $451,230 | $116,940 | $334,290 |
| 2023 | $3,618 | $425,700 | $112,490 | $313,210 |
| 2022 | $3,282 | $386,170 | $110,780 | $275,390 |
| 2021 | $3,003 | $353,340 | $109,140 | $244,200 |
| 2020 | $2,922 | $343,800 | $104,290 | $239,510 |
| 2019 | $2,727 | $320,870 | $102,280 | $218,590 |
| 2018 | $2,726 | $320,740 | $0 | $0 |
| 2017 | $2,689 | $316,350 | $0 | $0 |
| 2016 | $2,321 | $273,050 | $0 | $0 |
| 2015 | $1,682 | $233,600 | $0 | $0 |
| 2014 | $1,312 | $224,560 | $0 | $0 |
Property History
| Date | Event | Price | Change | Sq Ft Price |
|---|---|---|---|---|
| 04/19/2025 04/19/25 | Price Changed | $490,000 | -2.0% | $359 / Sq Ft |
| 03/31/2025 03/31/25 | For Sale | $500,000 | 0.0% | $367 / Sq Ft |
| 06/15/2016 06/15/16 | Rented | $1,925 | 0.0% | -- |
| 06/05/2016 06/05/16 | Under Contract | -- | -- | -- |
| 04/20/2016 04/20/16 | For Rent | $1,925 | +4.1% | -- |
| 07/24/2015 07/24/15 | Rented | $1,850 | 0.0% | -- |
| 07/24/2015 07/24/15 | Under Contract | -- | -- | -- |
| 07/06/2015 07/06/15 | For Rent | $1,850 | -- | -- |
Similar Homes in Washington, DC
Source: Bright MLS
MLS Number: DCDC2192378
APN: 5920-0134
- 1016 Wahler Place SE
- 4015 Wahler Ct SE
- 1100 Varney St SE
- 1317 Barnaby Terrace SE
- 919 Blakney Ln SE
- 1137 Wahler Place SE
- 1214 Barnaby Terrace SE
- 1312 Barnaby Terrace SE
- 4213 Wheeler Rd SE
- 3866 9th St SE Unit 101
- 3866 9th St SE Unit 201
- 3868 9th St SE Unit 101
- 3868 9th St SE Unit 202
- 906 Blakney Ln SE
- 1266 Barnaby Terrace SE
- 907 Barnaby St SE
- 854 Xenia St SE
- 852 Xenia St SE Unit 1
- 852 Xenia St SE Unit 2
- 4002 9th St SE
