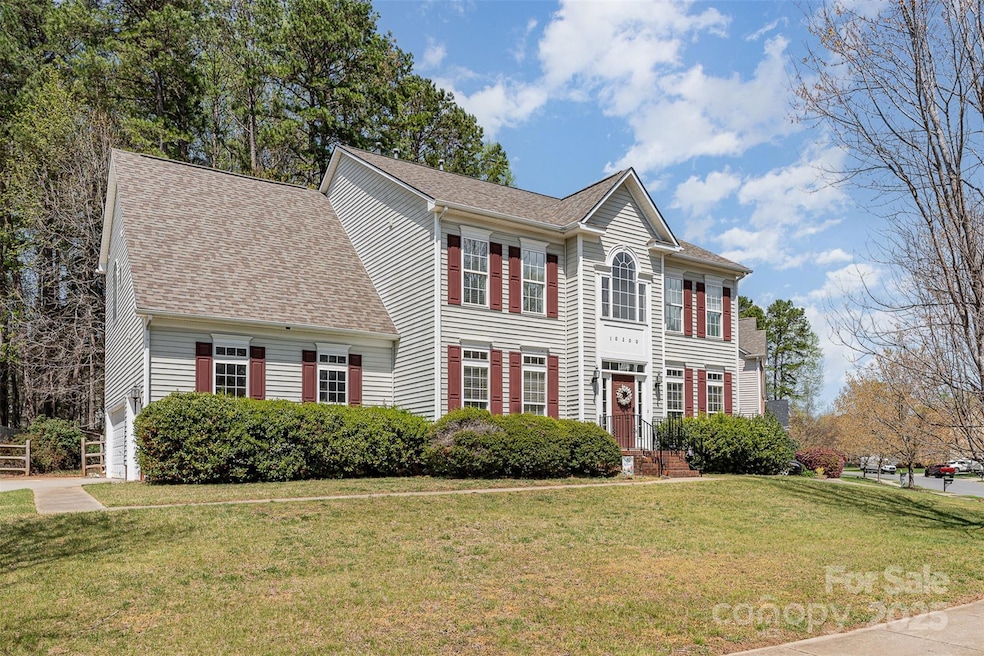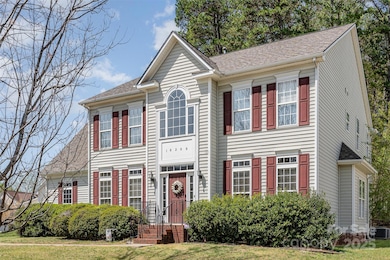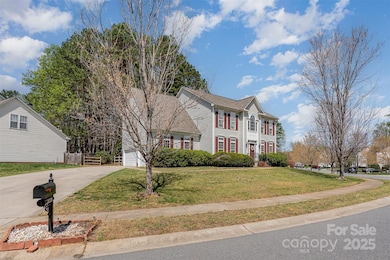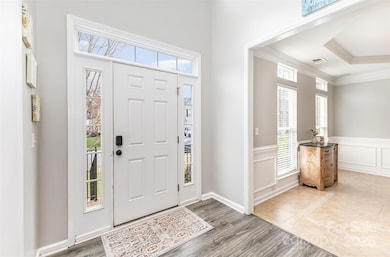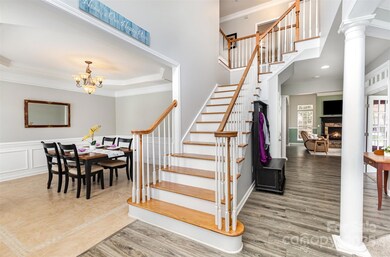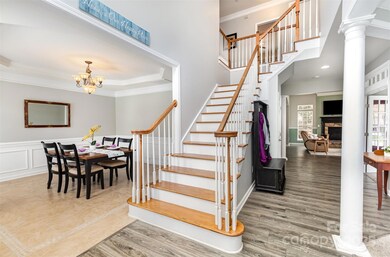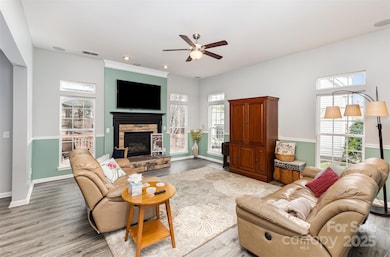
10200 Rivendell Ln Charlotte, NC 28269
Estimated payment $4,179/month
Highlights
- Fitness Center
- Open Floorplan
- Deck
- Cox Mill Elementary School Rated A
- Clubhouse
- Traditional Architecture
About This Home
Located in Cabarrus County! Welcome to this charming home with a side-facing garage. Inside, a foyer that leads seamlessly into the open floor plan, creating an inviting flow between the living areas. The dining area features beautiful crown molding. The kitchen is complete with an island perfect for meal prep or casual gatherings. The kitchen offers ample counter space and cabinetry. Large windows throughout the home gives the space with an abundance of natural light, creating a bright and airy atmosphere. The primary bathroom features a luxurious garden tub and separate shower, perfect for relaxing after a long day. Outside, the shaded backyard offers a peaceful spot to unwind, ideal for outdoor dining or simply enjoying the fresh air. This lovely community offers fantastic amenities, including a refreshing pool and a basketball court, providing plenty of recreational options right at your doorstep. Don’t miss the opportunity to make this stunning home yours!
Listing Agent
Keller Williams South Park Brokerage Email: dillonforstberg@kw.com License #273349

Co-Listing Agent
Keller Williams South Park Brokerage Email: dillonforstberg@kw.com
Home Details
Home Type
- Single Family
Est. Annual Taxes
- $5,775
Year Built
- Built in 2006
Lot Details
- Back Yard Fenced
- Property is zoned R-CO
HOA Fees
- $70 Monthly HOA Fees
Parking
- 3 Car Attached Garage
Home Design
- Traditional Architecture
- Vinyl Siding
Interior Spaces
- 2-Story Property
- Open Floorplan
- Ceiling Fan
- French Doors
- Great Room with Fireplace
- Crawl Space
- Pull Down Stairs to Attic
- Electric Dryer Hookup
Kitchen
- Double Oven
- Gas Cooktop
- Microwave
- Plumbed For Ice Maker
- Dishwasher
- Kitchen Island
- Disposal
Flooring
- Wood
- Tile
- Vinyl
Bedrooms and Bathrooms
- 4 Bedrooms
- Walk-In Closet
- Garden Bath
Outdoor Features
- Deck
- Patio
Schools
- Cox Mill Elementary School
- Harris Road Middle School
- Cox Mill High School
Utilities
- Forced Air Heating and Cooling System
- Heating System Uses Natural Gas
- Gas Water Heater
- Cable TV Available
Listing and Financial Details
- Assessor Parcel Number 4670-94-6931-0000
Community Details
Overview
- Hawthorne Managment Association, Phone Number (704) 377-0114
- Highland Creek Subdivision
- Mandatory home owners association
Amenities
- Clubhouse
Recreation
- Tennis Courts
- Recreation Facilities
- Community Playground
- Fitness Center
- Community Pool
- Trails
Map
Home Values in the Area
Average Home Value in this Area
Tax History
| Year | Tax Paid | Tax Assessment Tax Assessment Total Assessment is a certain percentage of the fair market value that is determined by local assessors to be the total taxable value of land and additions on the property. | Land | Improvement |
|---|---|---|---|---|
| 2024 | $5,775 | $579,810 | $107,500 | $472,310 |
| 2023 | $4,633 | $379,730 | $52,000 | $327,730 |
| 2022 | $4,633 | $379,730 | $52,000 | $327,730 |
| 2021 | $4,633 | $379,730 | $52,000 | $327,730 |
| 2020 | $4,633 | $379,730 | $52,000 | $327,730 |
| 2019 | $4,016 | $329,180 | $48,000 | $281,180 |
| 2018 | $3,950 | $329,180 | $48,000 | $281,180 |
| 2017 | $3,884 | $329,180 | $48,000 | $281,180 |
| 2016 | $2,304 | $305,840 | $38,000 | $267,840 |
| 2015 | $3,609 | $305,840 | $38,000 | $267,840 |
| 2014 | $3,609 | $305,840 | $38,000 | $267,840 |
Property History
| Date | Event | Price | Change | Sq Ft Price |
|---|---|---|---|---|
| 04/04/2025 04/04/25 | For Sale | $650,000 | -- | $185 / Sq Ft |
Deed History
| Date | Type | Sale Price | Title Company |
|---|---|---|---|
| Warranty Deed | $320,000 | None Available | |
| Deed | $373,000 | None Available |
Mortgage History
| Date | Status | Loan Amount | Loan Type |
|---|---|---|---|
| Open | $290,500 | New Conventional | |
| Closed | $175,000 | New Conventional | |
| Closed | $310,000 | New Conventional | |
| Closed | $272,000 | New Conventional | |
| Previous Owner | $293,800 | New Conventional | |
| Previous Owner | $304,000 | Unknown | |
| Previous Owner | $298,272 | Purchase Money Mortgage |
Similar Homes in the area
Source: Canopy MLS (Canopy Realtor® Association)
MLS Number: 4237612
APN: 4670-94-6931-0000
- 910 Elrond Dr NW
- 1017 Anduin Falls Dr
- 265 Sutro Forest Dr NW
- 1009 Anduin Falls Dr
- 639 Lorain Ave NW
- 1421 Wilburn Park Ln NW
- 626 Lorain Ave NW
- 9715 Aragorn Ln NW
- 10627 Rippling Stream Dr NW
- 1474 Callender Ln
- 10643 Rippling Stream Dr NW
- 10032 Montrose Dr NW
- 642 Vega St NW
- 664 Vega St NW
- 615 Vega St NW
- 10056 Paisley Dr
- 1432 Bedlington Dr NW
- 9582 Creighton Rd NW
- 717 Barossa Valley Dr NW
- 1516 Bucklebury Ct
