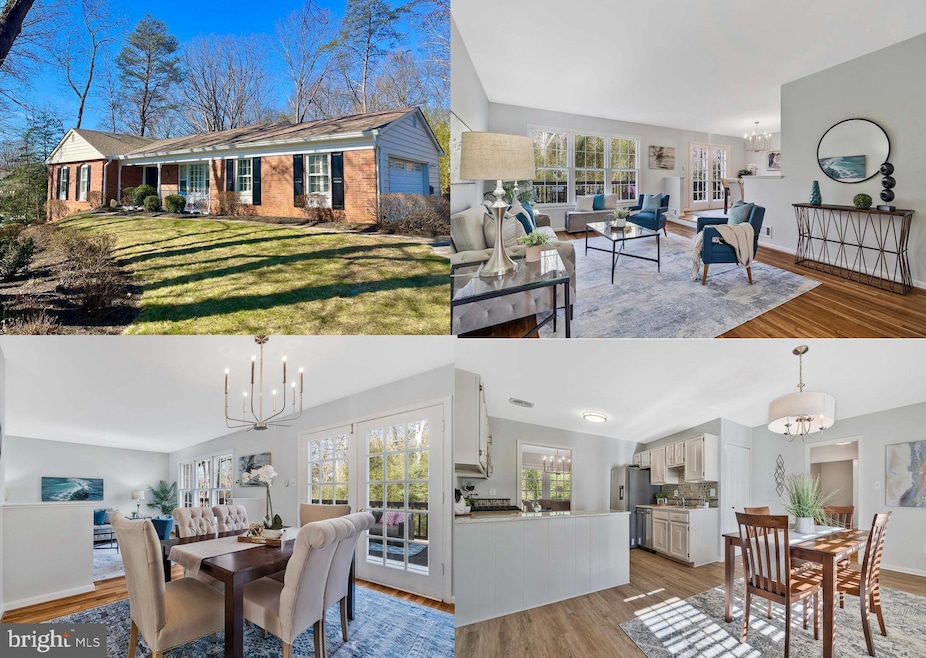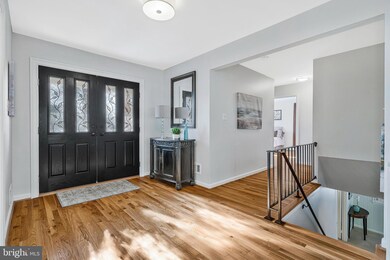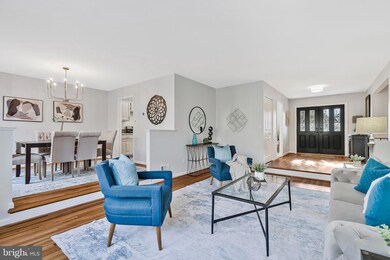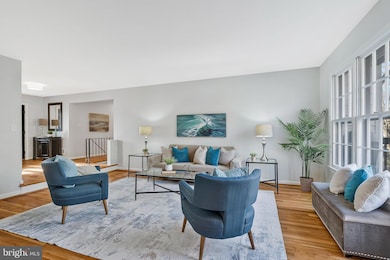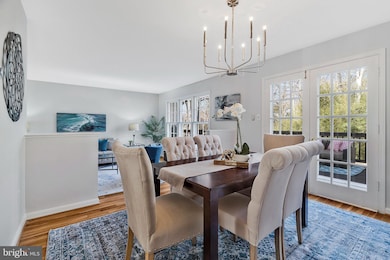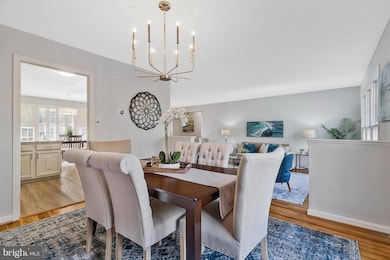
10200 Tamarack Dr Vienna, VA 22182
Wolf Trap NeighborhoodHighlights
- Deck
- Rambler Architecture
- Community Pool
- Oakton Elementary School Rated A
- Wood Flooring
- Breakfast Room
About This Home
As of March 2025Stunning 5-Bedroom Home in a Prime Location!
This exquisite 5-bedroom, 2.5-bathroom home offers over 3,600 sq ft of space, elegantly designed for both comfort and convenience. Enjoy the ease of one-level living with an open floor plan. The kitchen features sleek gray cabinetry, granite countertops, brand-new appliances, and a spacious breakfast room. Hardwood floors run throughout the main level living areas and 4 bedrooms, adding warmth and sophistication. The updated bathrooms include luxury vinyl plank flooring, new vanities and fixtures.
The finished walk-out basement includes an abundance of natural light throughout and features a family room with a gas fireplace, a bonus room perfect for a bedroom, study, or playroom, bar, half-bath and nearly 700 sq ft of unfinished space ready for your vision. The combination of the walk-out basement and deck makes this home ideal for entertaining guests.
Nestled on a peaceful ½-acre cul-de-sac lot, the property features a fenced yard and deck, providing privacy and a fantastic outdoor space. There’s also potential to further open the main level living area to suit your personal preferences. The home is turnkey with new light fixtures, updated doors and neutral paint throughout. The HVAC and water heater were upgraded and replaced last year.
Neighborhood access to the Washington & Old Dominion trail, Fairfax Cross County trail, and the Hunter Mill Swim and Racquet Club make this location an outdoor enthusiast’s dream. Minutes from shops, Oakton, Reston, Tysons, metro and bus routes as well as a short trip to both Dulles and Regan airports, make this home convenient for commuting, travel and everyday living. Don't miss this opportunity to make this home your own!
Home Details
Home Type
- Single Family
Est. Annual Taxes
- $10,349
Year Built
- Built in 1971
Lot Details
- 0.5 Acre Lot
- Cul-De-Sac
- Property is in excellent condition
- Property is zoned 111
HOA Fees
- $13 Monthly HOA Fees
Parking
- 2 Car Attached Garage
- Side Facing Garage
Home Design
- Rambler Architecture
- Brick Exterior Construction
- Block Foundation
- Architectural Shingle Roof
- Aluminum Siding
Interior Spaces
- Property has 2 Levels
- Gas Fireplace
- Entrance Foyer
- Family Room
- Living Room
- Breakfast Room
- Dining Room
- Storage Room
- Laundry Room
- Natural lighting in basement
Flooring
- Wood
- Carpet
Bedrooms and Bathrooms
- En-Suite Primary Bedroom
Schools
- Oakton Elementary School
- Thoreau Middle School
- Madison High School
Utilities
- 90% Forced Air Heating and Cooling System
- Natural Gas Water Heater
Additional Features
- More Than Two Accessible Exits
- Deck
Listing and Financial Details
- Tax Lot 33
- Assessor Parcel Number 0272 03 0033
Community Details
Overview
- Association fees include common area maintenance, reserve funds
- Tamarack Community Association
- Tamarack Subdivision, Ramblewood Floorplan
Recreation
- Community Pool
Map
Home Values in the Area
Average Home Value in this Area
Property History
| Date | Event | Price | Change | Sq Ft Price |
|---|---|---|---|---|
| 03/31/2025 03/31/25 | Sold | $1,120,000 | +1.8% | $380 / Sq Ft |
| 03/10/2025 03/10/25 | Pending | -- | -- | -- |
| 03/10/2025 03/10/25 | Price Changed | $1,100,000 | -4.3% | $373 / Sq Ft |
| 02/28/2025 02/28/25 | For Sale | $1,150,000 | +23.0% | $390 / Sq Ft |
| 08/23/2023 08/23/23 | Sold | $935,000 | 0.0% | $317 / Sq Ft |
| 07/24/2023 07/24/23 | Pending | -- | -- | -- |
| 07/21/2023 07/21/23 | For Sale | $935,000 | +5.9% | $317 / Sq Ft |
| 02/25/2022 02/25/22 | Sold | $883,000 | +7.0% | $299 / Sq Ft |
| 01/17/2022 01/17/22 | Pending | -- | -- | -- |
| 01/14/2022 01/14/22 | For Sale | $825,000 | -- | $280 / Sq Ft |
Tax History
| Year | Tax Paid | Tax Assessment Tax Assessment Total Assessment is a certain percentage of the fair market value that is determined by local assessors to be the total taxable value of land and additions on the property. | Land | Improvement |
|---|---|---|---|---|
| 2024 | $10,349 | $893,340 | $456,000 | $437,340 |
| 2023 | $9,940 | $880,780 | $456,000 | $424,780 |
| 2022 | $8,980 | $785,290 | $396,000 | $389,290 |
| 2021 | $8,958 | $763,340 | $381,000 | $382,340 |
| 2020 | $8,618 | $728,210 | $366,000 | $362,210 |
| 2019 | $8,500 | $718,180 | $366,000 | $352,180 |
| 2018 | $7,829 | $680,820 | $331,000 | $349,820 |
| 2017 | $7,518 | $647,570 | $331,000 | $316,570 |
| 2016 | $7,502 | $647,570 | $331,000 | $316,570 |
| 2015 | $7,227 | $647,570 | $331,000 | $316,570 |
| 2014 | $7,099 | $637,570 | $321,000 | $316,570 |
Mortgage History
| Date | Status | Loan Amount | Loan Type |
|---|---|---|---|
| Open | $1,079,960 | New Conventional | |
| Previous Owner | $841,500 | New Conventional | |
| Previous Owner | $838,850 | New Conventional | |
| Previous Owner | $1,117,500 | Reverse Mortgage Home Equity Conversion Mortgage |
Deed History
| Date | Type | Sale Price | Title Company |
|---|---|---|---|
| Deed | $1,120,000 | Title Resources Guaranty | |
| Warranty Deed | $935,000 | Commonwealth Land Title | |
| Executors Deed | $883,000 | Gemini Title | |
| Deed | $54,500 | -- |
Similar Homes in Vienna, VA
Source: Bright MLS
MLS Number: VAFX2217560
APN: 0272-03-0033
- 1829 Horseback Trail
- 9824 Fosbak Dr
- 1806 Abbey Glen Ct
- 10409 Hunter Station Rd
- 1702 Hunts End Ct
- 1703 Hunts End Ct
- 1810 Abbey Glen Ct
- 10226 Cedar Pond Dr
- 1838 Clovermeadow Dr
- 2007 Spring Branch Dr
- 10704 Cross School Rd
- 1532 Night Shade Ct
- 1514 Night Shade Ct
- 10100 Winding Brook Ln
- 1834 Elgin Dr
- 9601 Brookmeadow Ct
- 1802 Cranberry Ln
- 10236 Lawyers Rd
- 10814 Oldfield Dr
- 1615 Crowell Rd
