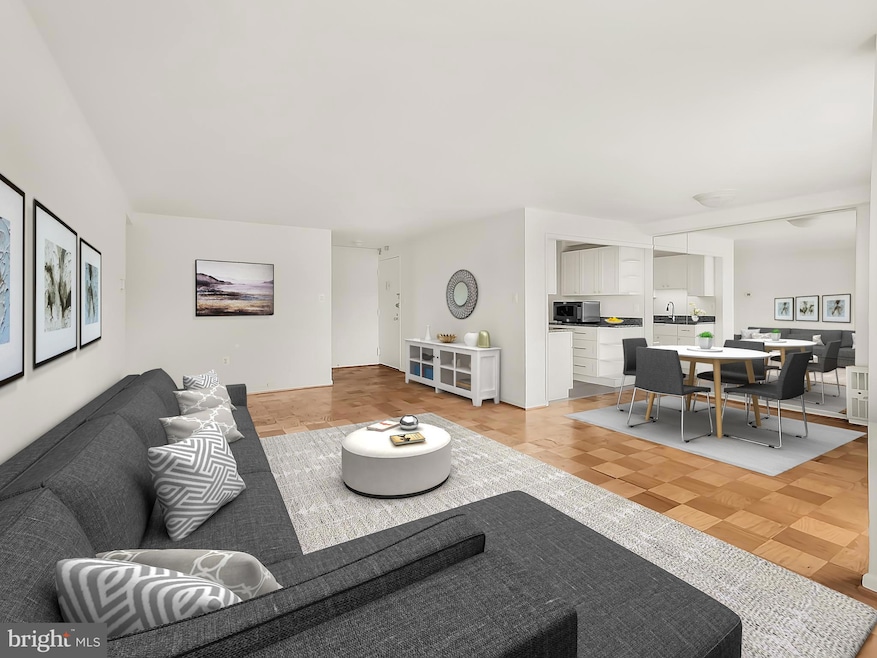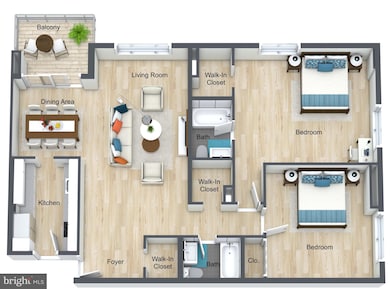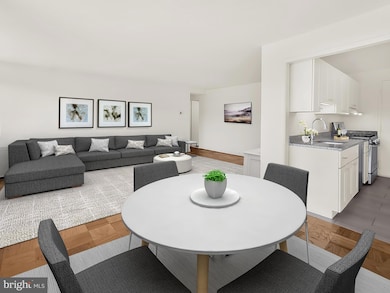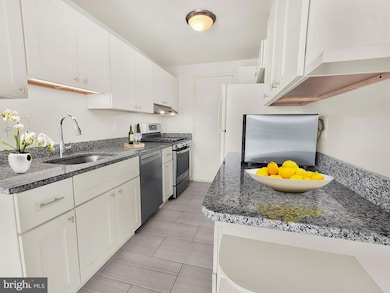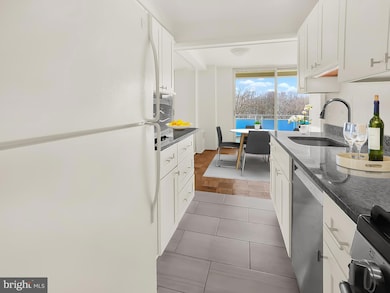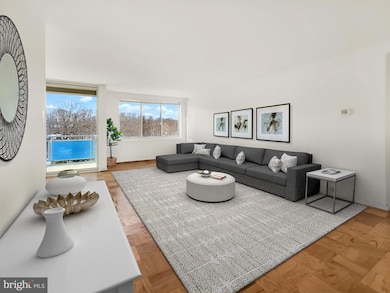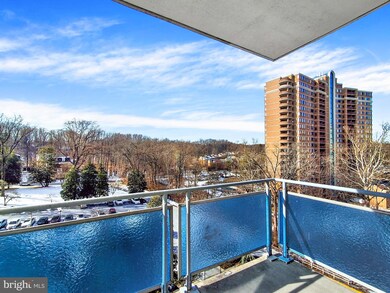
Grosvenor Park I 10201 Grosvenor Place Rockville, MD 20852
Highlights
- Concierge
- Fitness Center
- Newspaper Service
- Ashburton Elementary School Rated A
- Cabana
- Scenic Views
About This Home
As of March 2025Large Corner 2br/2ba with North and West Exposures . Featuring balcony, deeded garage space, wood floors, updated kitchen, replacement windows, three large walk-in closets. Amenities include Party Rooms, Fitness Center, Community Laundry, Package and Dryclean Valet, Pool, Picnic Pavillion, Roof Terrace, Bike & Extra Storage, Tot Lot, 24/7 Reception. Fee includes all utilities and parking . Fios and Xfinity available. Free 100% SMOKE FREE BLDG, FELINE FRIENDLY
Property Details
Home Type
- Condominium
Est. Annual Taxes
- $2,800
Year Built
- Built in 1964
Lot Details
- Northeast Facing Home
- Property is in very good condition
HOA Fees
- $1,290 Monthly HOA Fees
Parking
- Assigned parking located at #75L1
- Parking Lot
- Unassigned Parking
Property Views
- Scenic Vista
- Woods
- Garden
Home Design
- Contemporary Architecture
- Brick Exterior Construction
- Plaster Walls
Interior Spaces
- 1,208 Sq Ft Home
- Property has 1 Level
- Open Floorplan
- Double Pane Windows
- Entrance Foyer
- Living Room
- Dining Room
- Wood Flooring
Kitchen
- Galley Kitchen
- Built-In Oven
- Cooktop
- Microwave
- Dishwasher
- Disposal
Bedrooms and Bathrooms
- 2 Main Level Bedrooms
- 2 Full Bathrooms
Utilities
- Forced Air Zoned Heating and Cooling System
- 110 Volts
- Natural Gas Water Heater
Additional Features
- Accessible Elevator Installed
- Cabana
- Suburban Location
Listing and Financial Details
- Assessor Parcel Number 160401579837
Community Details
Overview
- Association fees include a/c unit(s), air conditioning, common area maintenance, custodial services maintenance, electricity, exterior building maintenance, gas, heat, management, insurance, parking fee, pool(s), reserve funds, road maintenance, sewer, snow removal, trash, water, laundry
- High-Rise Condominium
- Grosvenor Park I Condominium Condos
- Built by CORBY
- Grosvenor Park Subdivision, Rare 2 Exposure Floorplan
- Property Manager
- Community Lake
Amenities
- Concierge
- Newspaper Service
- Picnic Area
- Common Area
- Beauty Salon
- Party Room
- Laundry Facilities
- 4 Elevators
- Community Storage Space
Recreation
- Community Playground
- Jogging Path
Pet Policy
- Cats Allowed
Security
- Security Service
- Front Desk in Lobby
- Resident Manager or Management On Site
Map
About Grosvenor Park I
Home Values in the Area
Average Home Value in this Area
Property History
| Date | Event | Price | Change | Sq Ft Price |
|---|---|---|---|---|
| 03/31/2025 03/31/25 | Sold | $293,500 | -1.2% | $243 / Sq Ft |
| 03/16/2025 03/16/25 | Pending | -- | -- | -- |
| 03/12/2025 03/12/25 | For Sale | $297,000 | -- | $246 / Sq Ft |
Tax History
| Year | Tax Paid | Tax Assessment Tax Assessment Total Assessment is a certain percentage of the fair market value that is determined by local assessors to be the total taxable value of land and additions on the property. | Land | Improvement |
|---|---|---|---|---|
| 2024 | $2,712 | $232,000 | $69,600 | $162,400 |
| 2023 | $3,115 | $267,000 | $80,100 | $186,900 |
| 2022 | $2,045 | $253,667 | $0 | $0 |
| 2021 | $2,686 | $240,333 | $0 | $0 |
| 2020 | $3,101 | $227,000 | $68,100 | $158,900 |
| 2019 | $2,537 | $227,000 | $68,100 | $158,900 |
| 2018 | $8,054 | $227,000 | $68,100 | $158,900 |
| 2017 | $88 | $247,000 | $0 | $0 |
| 2016 | -- | $243,667 | $0 | $0 |
| 2015 | $2,779 | $240,333 | $0 | $0 |
| 2014 | $2,779 | $237,000 | $0 | $0 |
Deed History
| Date | Type | Sale Price | Title Company |
|---|---|---|---|
| Deed | $293,500 | Rgs Title | |
| Deed | $293,500 | Rgs Title | |
| Deed | -- | -- | |
| Deed | -- | -- | |
| Deed | $94,500 | -- |
Similar Homes in Rockville, MD
Source: Bright MLS
MLS Number: MDMC2170000
APN: 04-01579837
- 10201 Grosvenor Place Unit 315
- 10201 Grosvenor Place Unit 1005
- 10201 Grosvenor Place
- 10201 Grosvenor Place
- 10201 Grosvenor Place Unit 1406
- 10201 Grosvenor Place
- 10201 Grosvenor Place
- 10274 Grosvenor Place
- 10316 Grosvenor Place
- 10326 Grosvenor Place
- 10101 Grosvenor Place Unit 917
- 10101 Grosvenor Place Unit L09
- 10101 Grosvenor Place Unit 1218
- 10101 Grosvenor Place Unit 510
- 10420 Rockville Pike Unit 302
- 10440 Rockville Pike Unit 101
- 10304 Rockville Pike Unit 302
- 10228 Rockville Pike Unit 402
- 10200 Rockville Pike Unit 201
- 10401 Grosvenor Place
