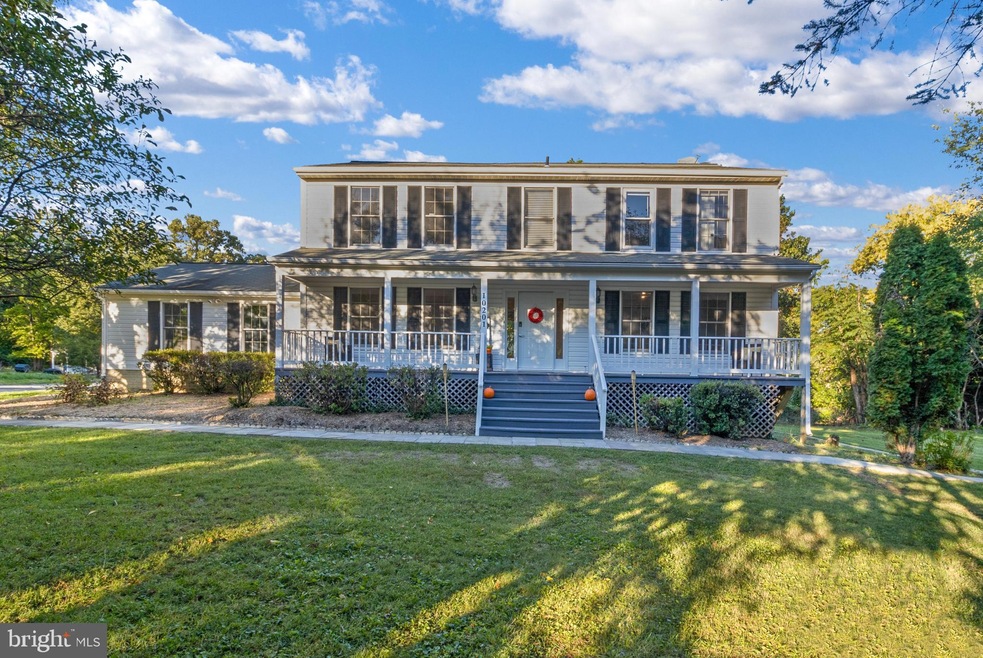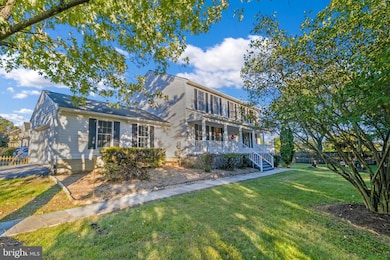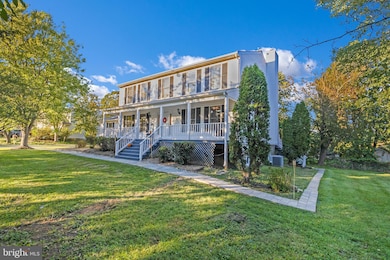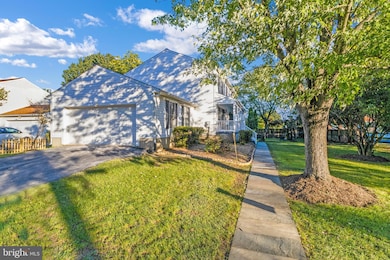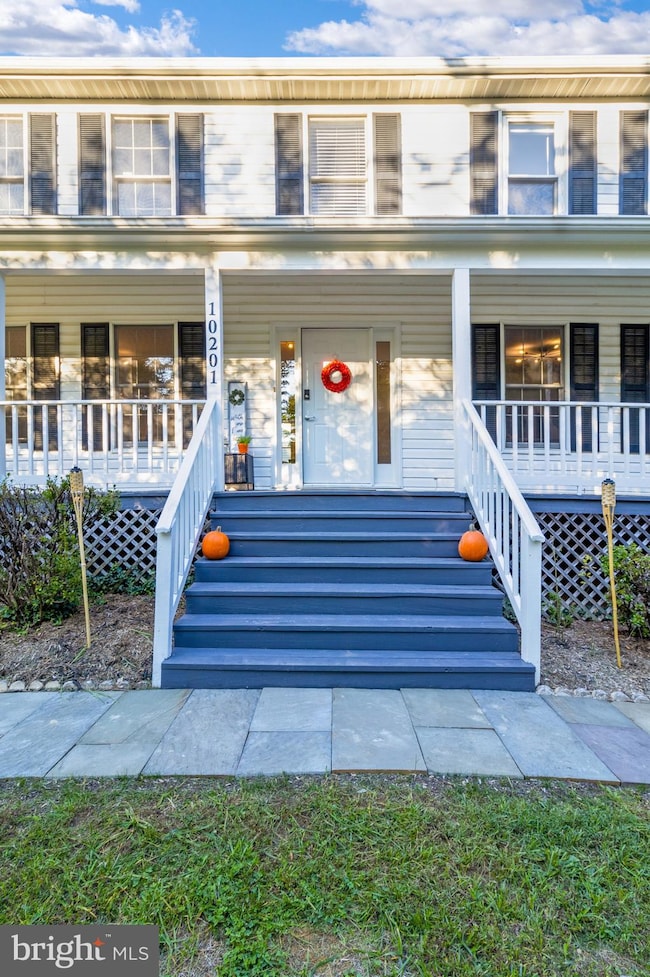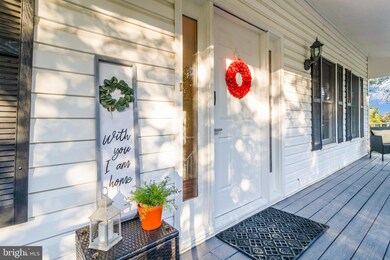
10201 Nolan Dr Rockville, MD 20850
Highlights
- View of Trees or Woods
- Colonial Architecture
- 1 Fireplace
- Lakewood Elementary School Rated A
- Wood Flooring
- No HOA
About This Home
As of March 2025Welcome to this distinguished colonial residence, where timeless elegance meets modern luxury. Nestled on a premium lot with expansive, manicured grounds, this home features an inviting front porch, a two-car garage, and a seamless blend of classic charm and contemporary design. Inside, both the main and upper levels are enhanced by rich hardwood flooring, updated window screens, and sophisticated lighting throughout. The main level offers versatile living spaces, including a gourmet kitchen with custom white cabinetry, a chic backsplash, granite countertops, and a generous center island with a breakfast nook, all flowing into a cozy family room with a wood-burning fireplace and access to a spacious back deck. The formal dining room is perfect for elegant gatherings, while a sought-after feature is the flexible living room, easily convertible into a bedroom suite with a full bath right outside.
Upstairs, the master suite serves as a luxurious retreat, featuring a walk-in closet and an upgraded master bath with a double vanity and a walk-in shower. Three additional well-appointed bedrooms and a fully renovated hall bathroom complete the upper level. The lower level is ideal for hosting guests or entertainment, offering a spacious bedroom with a sitting area, a full bath, and open recreational spaces. Updated recessed lighting throughout the home enhances its sophisticated ambiance.
Outside, immerse yourself in the tranquility of the beautifully landscaped backyard, framed by serene tree views and anchored by an expansive deck, perfect for leisurely afternoons and memorable gatherings. Conveniently located with easy access to I-270 and just minutes from Trader Joe’s, premier shopping centers, the highly sought-after Wootton High School district, grocery stores, and an array of fine dining establishments, this exceptional home is an opportunity not to be missed!
Home Details
Home Type
- Single Family
Est. Annual Taxes
- $8,420
Year Built
- Built in 1986 | Remodeled in 2024
Lot Details
- 0.39 Acre Lot
- Property is in very good condition
- Property is zoned R200
Parking
- 2 Car Attached Garage
- Side Facing Garage
- Driveway
Property Views
- Woods
- Garden
Home Design
- Colonial Architecture
- Vinyl Siding
- Concrete Perimeter Foundation
Interior Spaces
- Property has 3 Levels
- 1 Fireplace
Flooring
- Wood
- Carpet
- Tile or Brick
Bedrooms and Bathrooms
Improved Basement
- Interior Basement Entry
- Basement Windows
Schools
- Lakewood Elementary School
- Robert Frost Middle School
- Thomas S. Wootton High School
Utilities
- Central Air
- Heat Pump System
- Electric Water Heater
Community Details
- No Home Owners Association
- Bai Nola Woods Subdivision
Listing and Financial Details
- Tax Lot P16
- Assessor Parcel Number 160600390116
Map
Home Values in the Area
Average Home Value in this Area
Property History
| Date | Event | Price | Change | Sq Ft Price |
|---|---|---|---|---|
| 03/07/2025 03/07/25 | Sold | $965,800 | +2.8% | $291 / Sq Ft |
| 02/08/2025 02/08/25 | Pending | -- | -- | -- |
| 10/12/2024 10/12/24 | For Sale | $939,900 | 0.0% | $283 / Sq Ft |
| 09/01/2022 09/01/22 | Rented | $4,000 | +5.3% | -- |
| 08/24/2022 08/24/22 | For Rent | $3,800 | -- | -- |
Tax History
| Year | Tax Paid | Tax Assessment Tax Assessment Total Assessment is a certain percentage of the fair market value that is determined by local assessors to be the total taxable value of land and additions on the property. | Land | Improvement |
|---|---|---|---|---|
| 2024 | $8,420 | $680,700 | $357,700 | $323,000 |
| 2023 | $8,851 | $660,767 | $0 | $0 |
| 2022 | $6,907 | $640,833 | $0 | $0 |
| 2021 | $6,529 | $620,900 | $340,700 | $280,200 |
| 2020 | $6,529 | $614,833 | $0 | $0 |
| 2019 | $6,443 | $608,767 | $0 | $0 |
| 2018 | $6,380 | $602,700 | $340,700 | $262,000 |
| 2017 | $6,406 | $594,233 | $0 | $0 |
| 2016 | $5,332 | $585,767 | $0 | $0 |
| 2015 | $5,332 | $577,300 | $0 | $0 |
| 2014 | $5,332 | $563,500 | $0 | $0 |
Mortgage History
| Date | Status | Loan Amount | Loan Type |
|---|---|---|---|
| Open | $665,800 | New Conventional |
Deed History
| Date | Type | Sale Price | Title Company |
|---|---|---|---|
| Deed | $965,800 | Icon Title | |
| Deed | -- | -- |
Similar Homes in the area
Source: Bright MLS
MLS Number: MDMC2152228
APN: 06-00390116
- 10164 Treble Ct
- 14615 Pinto Ln
- 10129 Treble Ct
- 10125 Treble Ct
- 14821 Wootton Manor Ct
- 11142 Medical Center Dr Unit 7C-3
- 4606 Integrity Alley
- 14106 Chinkapin Dr
- 13704 Lambertina Place
- 14920 Swat St
- 14201 Platinum Dr
- 4921 Purdy Alley
- 14924 Dispatch St Unit 11
- 10124 Dalmatian St
- 14923 Dispatch St
- 14946 Dispatch St Unit 1
- 10813 Outpost Dr
- 14003 Gray Birch Way
- 10208 Sweetwood Ave
- 10624 Sawdust Cir
