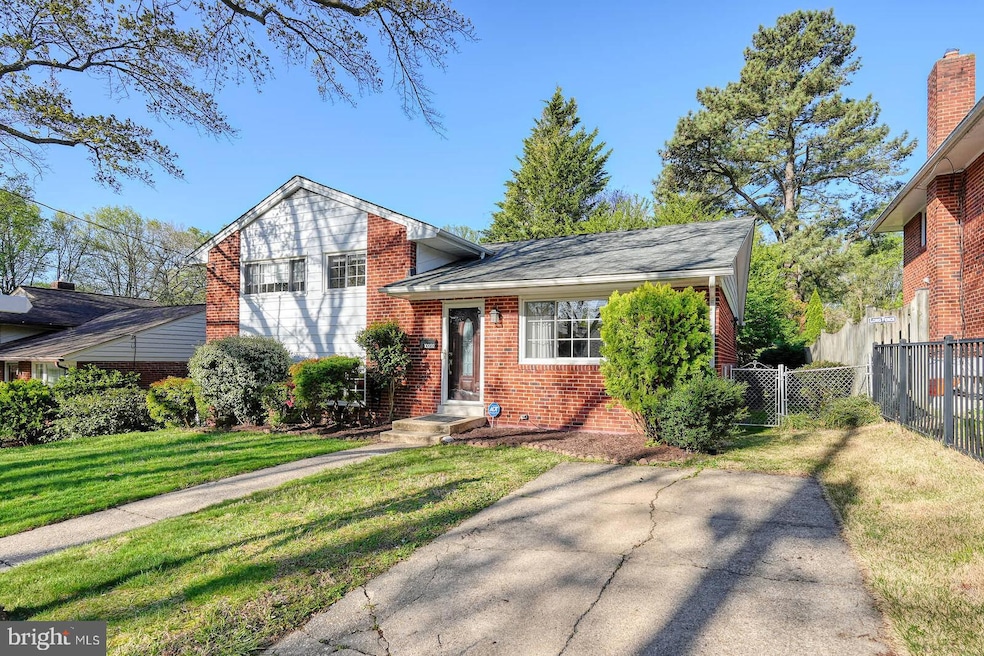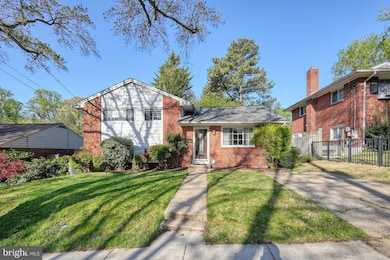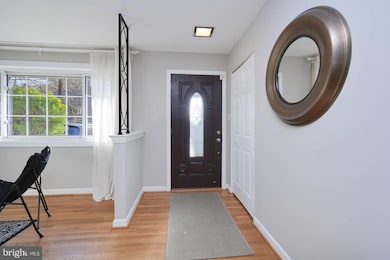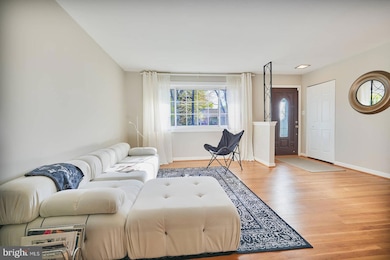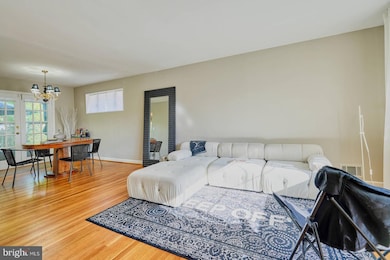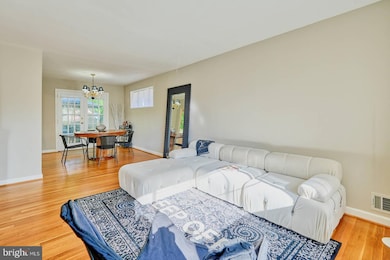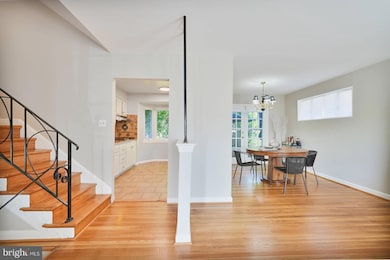
10202 Conover Dr Silver Spring, MD 20902
Forest Glen NeighborhoodEstimated payment $4,141/month
Highlights
- Open Floorplan
- Contemporary Architecture
- Wood Flooring
- Oakland Terrace Elementary School Rated A
- Private Lot
- Attic
About This Home
Welcome to your dream home, a charming split-level contemporary residence nestled in a vibrant community! This delightful property, built in 1955, boasts a perfect blend of classic charm and modern convenience. With 1,462 square feet of well-designed living space, this home features three spacious bedrooms and three full bathrooms, ensuring comfort for all. Step inside to discover an inviting open floor plan adorned with beautiful hardwood and ceramic tile flooring. Enjoy the warmth of natural light streaming through bay windows, while the cozy atmosphere is enhanced by ceiling fans and thoughtful design elements like walk-in closets and an attic for extra storage. The exterior is equally appealing, featuring a well-maintained brick façade and a private lot of 0.13 acres, complete with sidewalks and street lights that enhance the neighborhood's charm. With a driveway accommodating two vehicles, convenience is at your fingertips. This home is equipped with essential appliances, including a cooktop, wall oven, dishwasher, and washer/dryer, making daily living a breeze. Safety is prioritized with a monitored security system (new buyer will need to start their own service), providing peace of mind. Located less than a mile from the Forest Glen Metro as well as Georgia Ave, Plyers Mill Rd with several public transportation options, this property offers easy access to the surrounding area, making it an ideal choice for those seeking both comfort and convenience. Don’t miss the opportunity to make this warm and inviting home your own!
Open House Schedule
-
Saturday, April 26, 202512:30 to 2:30 pm4/26/2025 12:30:00 PM +00:004/26/2025 2:30:00 PM +00:00Add to Calendar
-
Sunday, April 27, 20251:00 to 3:30 pm4/27/2025 1:00:00 PM +00:004/27/2025 3:30:00 PM +00:00Come see this meticulously well-loved and beautifully laid out home. Gleaming wood floors on main and bedroom levels. Relaxing & private back patio to entertain on. You won't be disappointed!Add to Calendar
Home Details
Home Type
- Single Family
Est. Annual Taxes
- $6,151
Year Built
- Built in 1955
Lot Details
- 5,471 Sq Ft Lot
- East Facing Home
- Back Yard Fenced
- Private Lot
- Property is in excellent condition
- Property is zoned R60
Home Design
- Contemporary Architecture
- Split Level Home
- Brick Exterior Construction
- Slab Foundation
- Asbestos Shingle Roof
Interior Spaces
- Property has 3 Levels
- Open Floorplan
- Built-In Features
- Ceiling Fan
- Replacement Windows
- Bay Window
- French Doors
- Family Room
- Living Room
- Dining Room
- Storage Room
- Utility Room
- Attic
Kitchen
- Eat-In Kitchen
- Built-In Oven
- Cooktop with Range Hood
- Dishwasher
- Disposal
Flooring
- Wood
- Carpet
- Ceramic Tile
Bedrooms and Bathrooms
- 3 Bedrooms
- En-Suite Primary Bedroom
- Walk-In Closet
Laundry
- Dryer
- Washer
Improved Basement
- Exterior Basement Entry
- Laundry in Basement
- Natural lighting in basement
Home Security
- Monitored
- Storm Windows
- Storm Doors
Parking
- 2 Parking Spaces
- 2 Driveway Spaces
Utilities
- Forced Air Heating and Cooling System
- Natural Gas Water Heater
Community Details
- No Home Owners Association
- Carroll Knolls Subdivision
Listing and Financial Details
- Tax Lot 31
- Assessor Parcel Number 161301104386
Map
Home Values in the Area
Average Home Value in this Area
Tax History
| Year | Tax Paid | Tax Assessment Tax Assessment Total Assessment is a certain percentage of the fair market value that is determined by local assessors to be the total taxable value of land and additions on the property. | Land | Improvement |
|---|---|---|---|---|
| 2024 | $6,151 | $470,800 | $252,400 | $218,400 |
| 2023 | $6,737 | $463,667 | $0 | $0 |
| 2022 | $4,999 | $456,533 | $0 | $0 |
| 2021 | $9,999 | $449,400 | $226,900 | $222,500 |
| 2020 | $0 | $414,033 | $0 | $0 |
| 2019 | $3,993 | $378,667 | $0 | $0 |
| 2018 | $3,590 | $343,300 | $194,500 | $148,800 |
| 2017 | $3,599 | $337,833 | $0 | $0 |
| 2016 | -- | $332,367 | $0 | $0 |
| 2015 | $2,734 | $326,900 | $0 | $0 |
| 2014 | $2,734 | $310,767 | $0 | $0 |
Property History
| Date | Event | Price | Change | Sq Ft Price |
|---|---|---|---|---|
| 04/26/2025 04/26/25 | For Sale | $650,000 | +11.1% | $317 / Sq Ft |
| 10/05/2022 10/05/22 | Sold | $585,000 | +1.7% | $400 / Sq Ft |
| 09/08/2022 09/08/22 | For Sale | $575,000 | -- | $393 / Sq Ft |
Deed History
| Date | Type | Sale Price | Title Company |
|---|---|---|---|
| Deed | $585,000 | Commonwealth Land Title | |
| Interfamily Deed Transfer | -- | None Available |
Similar Homes in the area
Source: Bright MLS
MLS Number: MDMC2175674
APN: 13-01104386
- 2502 Dennis Ave
- 10307 Leslie St
- 10313 Conover Dr
- 2421 Darrow St
- 10203 Drumm Ave
- 9819 Capitol View Ave
- 2401 Hayden Dr
- 2709 Harmon Rd
- 9888 Hollow Glen Place Unit 2538B
- 9734 Glen Ave Unit 201-97
- 2407 Harmon Rd
- 0 Holman Ave
- 9803 Stoneybrook Dr
- 54 Pennydog Ct
- 9709 Stoneybrook Dr
- 3008 Jennings Rd
- 3315 Edgewood Rd
- 9907 Blundon Dr Unit 5301
- 2418 Forest Glen Rd
- 10502 Drumm Ave
