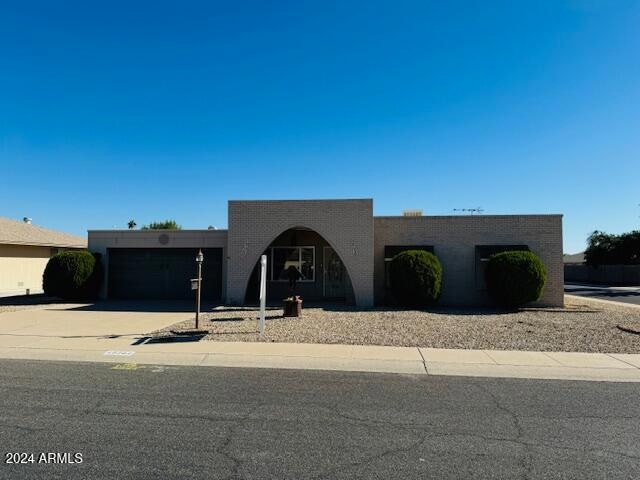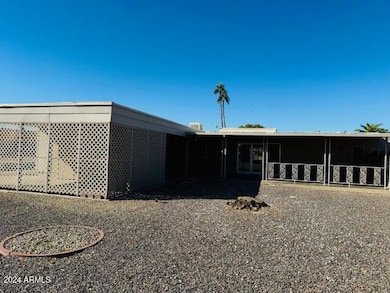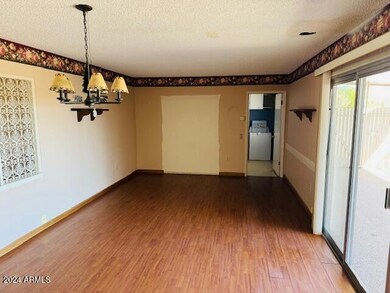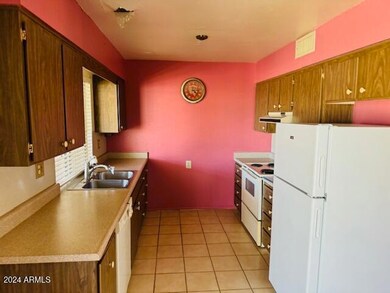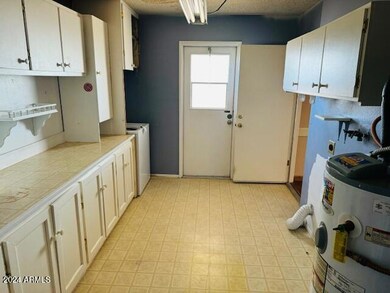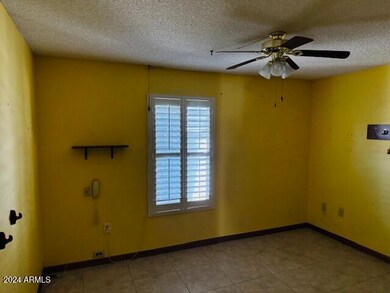
10202 W Edgewood Dr Sun City, AZ 85351
Estimated payment $2,100/month
Highlights
- Golf Course Community
- Clubhouse
- Heated Community Pool
- Fitness Center
- Corner Lot
- Tennis Courts
About This Home
Welcome to this charming 3-bedroom, 2-bath home in the heart of Sun City, a premier 55+ active adult community! This inviting residence features a formal living room, a spacious bonus room complete with a bar, and a well-equipped kitchen with ample cabinet and counter space for all your culinary needs. The sizeable main bedroom has an ensuite bath. Enjoy quiet evenings on the oversized covered patio with a spacious easy care backyard and even a separate 1 car carport. Beyond your front door, enjoy an exceptional lifestyle with access to a clubhouse, fitness center, golf, bowling, and countless social activities designed for recreation and connection. This vibrant community is perfect for those looking to have fun, stay active and forge lasting friendships! Make it yours today!
Home Details
Home Type
- Single Family
Est. Annual Taxes
- $893
Year Built
- Built in 1972
Lot Details
- 9,078 Sq Ft Lot
- Desert faces the front of the property
- Corner Lot
HOA Fees
- $50 Monthly HOA Fees
Parking
- 2 Open Parking Spaces
- 2 Car Garage
- 1 Carport Space
Home Design
- Brick Exterior Construction
- Wood Frame Construction
- Composition Roof
Interior Spaces
- 2,022 Sq Ft Home
- 1-Story Property
- Washer and Dryer Hookup
Bedrooms and Bathrooms
- 3 Bedrooms
- Primary Bathroom is a Full Bathroom
- 2 Bathrooms
Utilities
- Cooling Available
- Heating Available
- High Speed Internet
- Cable TV Available
Listing and Financial Details
- Tax Lot 172
- Assessor Parcel Number 200-92-172
Community Details
Overview
- Association fees include ground maintenance
- Schoa Association, Phone Number (623) 974-4718
- Sun City Unit 30 Subdivision
Amenities
- Clubhouse
- Theater or Screening Room
- Recreation Room
Recreation
- Golf Course Community
- Tennis Courts
- Fitness Center
- Heated Community Pool
- Community Spa
- Bike Trail
Map
Home Values in the Area
Average Home Value in this Area
Tax History
| Year | Tax Paid | Tax Assessment Tax Assessment Total Assessment is a certain percentage of the fair market value that is determined by local assessors to be the total taxable value of land and additions on the property. | Land | Improvement |
|---|---|---|---|---|
| 2025 | $893 | $16,077 | -- | -- |
| 2024 | $817 | $15,312 | -- | -- |
| 2023 | $817 | $25,110 | $5,020 | $20,090 |
| 2022 | $773 | $19,760 | $3,950 | $15,810 |
| 2021 | $787 | $18,580 | $3,710 | $14,870 |
| 2020 | $755 | $16,480 | $3,290 | $13,190 |
| 2019 | $735 | $15,470 | $3,090 | $12,380 |
| 2018 | $696 | $14,170 | $2,830 | $11,340 |
| 2017 | $661 | $12,750 | $2,550 | $10,200 |
| 2016 | $469 | $8,870 | $1,770 | $7,100 |
| 2015 | $476 | $8,870 | $1,770 | $7,100 |
Property History
| Date | Event | Price | Change | Sq Ft Price |
|---|---|---|---|---|
| 03/24/2025 03/24/25 | For Sale | $354,000 | 0.0% | $175 / Sq Ft |
| 03/19/2025 03/19/25 | Off Market | $354,000 | -- | -- |
| 10/28/2024 10/28/24 | For Sale | $354,000 | -- | $175 / Sq Ft |
Deed History
| Date | Type | Sale Price | Title Company |
|---|---|---|---|
| Trustee Deed | $324,270 | -- | |
| Joint Tenancy Deed | $85,000 | Fidelity Title |
Mortgage History
| Date | Status | Loan Amount | Loan Type |
|---|---|---|---|
| Previous Owner | $280,500 | Reverse Mortgage Home Equity Conversion Mortgage | |
| Previous Owner | $222,000 | Reverse Mortgage Home Equity Conversion Mortgage | |
| Previous Owner | $30,000 | New Conventional |
Similar Homes in the area
Source: Arizona Regional Multiple Listing Service (ARMLS)
MLS Number: 6776958
APN: 200-92-172
- 10232 W Gulf Hills Dr
- 10210 W Charter Oak Dr
- 10309 W Twin Oaks Dr
- 10319 W Twin Oaks Dr
- 10221 W Pleasant Valley Rd
- 10326 W Pleasant Valley Rd
- 10210 W Burns Dr
- 10019 W Shasta Dr
- 10220 W White Mountain Rd
- 10225 W Desert Rock Dr
- 10101 W Desert Rock Dr
- 10307 W Desert Rock Dr
- 10416 W Prairie Hills Cir Unit 271
- 10447 W Pleasant Valley Rd
- 10440 W Ridgeview Rd
- 15227 N Rosewood Dr
- 10511 W Edgewood Dr
- 10018 W Burns Dr
- 10446 W Meade Dr
- 10452 W Meade Dr
