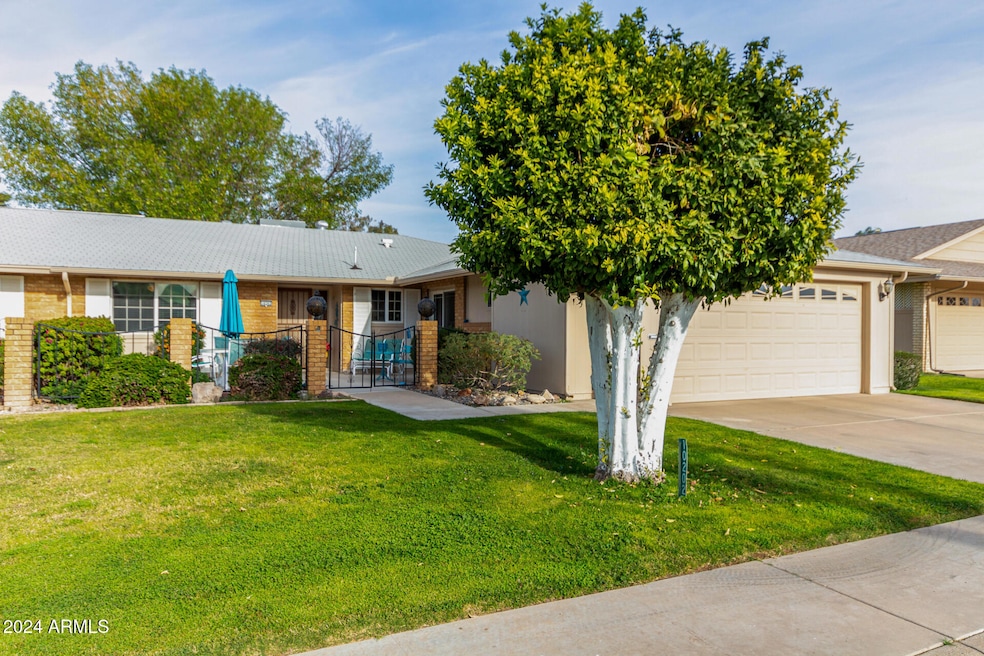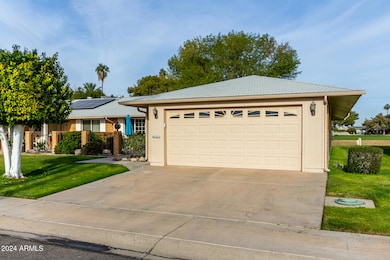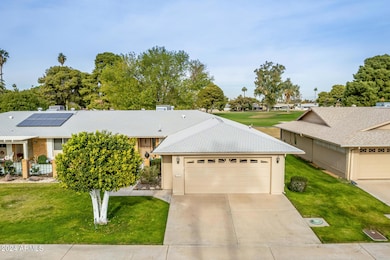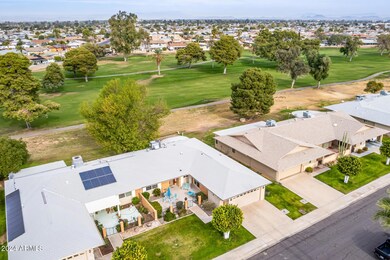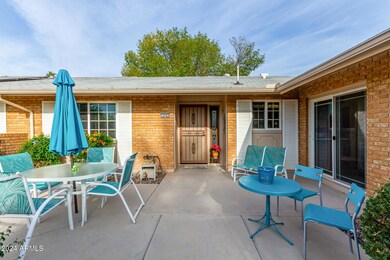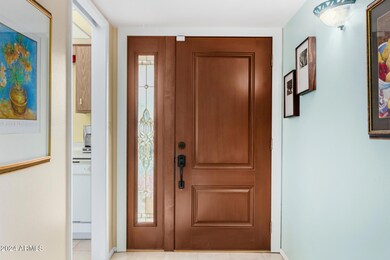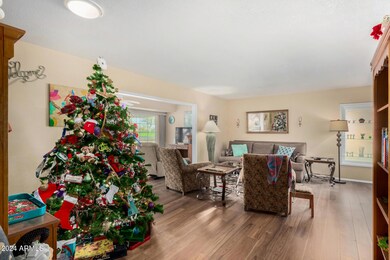
10202 W Mountain View Rd Sun City, AZ 85351
Highlights
- On Golf Course
- Transportation Service
- Furnished
- Fitness Center
- Clubhouse
- Heated Community Pool
About This Home
As of March 2025Ready to retire, downsize or upsize? This tidy duplex unit on the #6 hole of the Sun City Golf Course may be your answer! Fashionably furnished with designer color-coordinated furnishings and walls, furnishings available separately. Move-in ready (just bring toothbrush), OR decorate your own space. Sellers viewed 21 homes and ended up with this one due to the spacious formal dining/living/Arizona room open feel. With 20 feet of windows open to the golfers, watch them from your t.v. room or the shaded back patio. Watch the quail from the gated tiled lushly-landscaped front courtyard. Breakfast nook with Arcadia door is perfect for coffee and for card-playing. Spacious Owners Suite with walk-in shower. Oversized 2nd bedroom has one entire wall of closets. Two-car garage has numerous shelves and cabinets. Laundry has cabinets and craft room possibilities. Upgrades include newer raised vanities, hardware and lighting fixtures in bathrooms. No carpets (easy-care flooring), Newer Sewer System Lining, HVAC within 2 years, Vents cleaned, Paint inside 5 years and outside within 2 years, New garage door rollers and tuning of the garage door opener. Beautiful custom front door with side light window, Security door, Dual Paned Vinyl Windows. Located close to shopping with the
Arrowhead Mall close by, 8 golf courses, 9 recreation centers (just bring tennies to the Mountain View Center .6 miles away with its HUGE pool, new Pickleball courts, mini-golf, and theatre) so many more activities, restaurants, hospitals, medical facilities, theatres, and freeways making access to downtown Phoenix and the airport easy to access. Annual rentals allowed. Come see and make this your home!
...Beautifully Furnished and the Furniture and everything else is available separately.
Townhouse Details
Home Type
- Townhome
Est. Annual Taxes
- $1,066
Year Built
- Built in 1968
Lot Details
- 289 Sq Ft Lot
- On Golf Course
- Front and Back Yard Sprinklers
- Grass Covered Lot
HOA Fees
- $248 Monthly HOA Fees
Parking
- 2 Car Garage
Home Design
- Twin Home
- Composition Roof
- Block Exterior
Interior Spaces
- 1,756 Sq Ft Home
- 1-Story Property
- Furnished
- Ceiling Fan
- Double Pane Windows
- Vinyl Clad Windows
Kitchen
- Eat-In Kitchen
- Breakfast Bar
- Built-In Microwave
- Laminate Countertops
Flooring
- Laminate
- Tile
Bedrooms and Bathrooms
- 2 Bedrooms
- 2 Bathrooms
Schools
- Adult Elementary And Middle School
- Adult High School
Utilities
- Cooling Available
- Heating Available
- High Speed Internet
- Cable TV Available
Additional Features
- No Interior Steps
- Property is near a bus stop
Listing and Financial Details
- Tax Lot 6
- Assessor Parcel Number 142-84-776
Community Details
Overview
- Association fees include sewer, pest control, ground maintenance, front yard maint, trash, water, maintenance exterior
- Colby Association, Phone Number (623) 687-8017
- Built by Del Webb
- Sun City Unit 8A Replat Subdivision
Amenities
- Transportation Service
- Clubhouse
- Theater or Screening Room
- Recreation Room
Recreation
- Golf Course Community
- Tennis Courts
- Fitness Center
- Heated Community Pool
- Community Spa
- Bike Trail
Map
Home Values in the Area
Average Home Value in this Area
Property History
| Date | Event | Price | Change | Sq Ft Price |
|---|---|---|---|---|
| 03/14/2025 03/14/25 | Sold | $264,000 | -3.5% | $150 / Sq Ft |
| 01/20/2025 01/20/25 | Pending | -- | -- | -- |
| 01/10/2025 01/10/25 | Price Changed | $273,500 | -3.7% | $156 / Sq Ft |
| 12/16/2024 12/16/24 | For Sale | $284,000 | +86.8% | $162 / Sq Ft |
| 02/07/2018 02/07/18 | Sold | $152,000 | -4.4% | $87 / Sq Ft |
| 01/21/2018 01/21/18 | Pending | -- | -- | -- |
| 12/20/2017 12/20/17 | For Sale | $159,000 | -- | $91 / Sq Ft |
Tax History
| Year | Tax Paid | Tax Assessment Tax Assessment Total Assessment is a certain percentage of the fair market value that is determined by local assessors to be the total taxable value of land and additions on the property. | Land | Improvement |
|---|---|---|---|---|
| 2025 | $1,066 | $12,417 | -- | -- |
| 2024 | $1,003 | $11,826 | -- | -- |
| 2023 | $1,003 | $22,300 | $4,460 | $17,840 |
| 2022 | $939 | $19,720 | $3,940 | $15,780 |
| 2021 | $960 | $17,600 | $3,520 | $14,080 |
| 2020 | $934 | $15,650 | $3,130 | $12,520 |
| 2019 | $930 | $15,350 | $3,070 | $12,280 |
| 2018 | $819 | $13,070 | $2,610 | $10,460 |
| 2017 | $787 | $11,870 | $2,370 | $9,500 |
| 2016 | $736 | $10,410 | $2,080 | $8,330 |
| 2015 | $704 | $9,400 | $1,880 | $7,520 |
Mortgage History
| Date | Status | Loan Amount | Loan Type |
|---|---|---|---|
| Previous Owner | $82,350 | New Conventional |
Deed History
| Date | Type | Sale Price | Title Company |
|---|---|---|---|
| Warranty Deed | $264,000 | Clear Title Agency Of Arizona | |
| Warranty Deed | $152,000 | Wfg National Title Insurance | |
| Joint Tenancy Deed | $91,500 | United Title Agency |
Similar Homes in Sun City, AZ
Source: Arizona Regional Multiple Listing Service (ARMLS)
MLS Number: 6795693
APN: 142-84-776
- 10216 W Ironwood Dr
- 10343 W Rodgers Cir
- 10326 W Caron Dr
- 10344 W Rodgers Cir
- 10301 W Cheryl Dr
- 10201 W Cinnebar Ave
- 10201 W Caron Dr
- 10124 W Ironwood Dr
- 9802 N Balboa Dr
- 9814 N Balboa Dr
- 10001 W Deanita Ln
- 10213 W Cumberland Dr
- 10221 W Puget Ave
- 10116 W Cheryl Dr
- 10230 W Townley Ave
- 10448 W Caron Dr
- 10228 W Andover Ave
- 10247 W Concord Ave
- 9841 N Balboa Dr Unit 67
- 10018 N 103rd Ave
