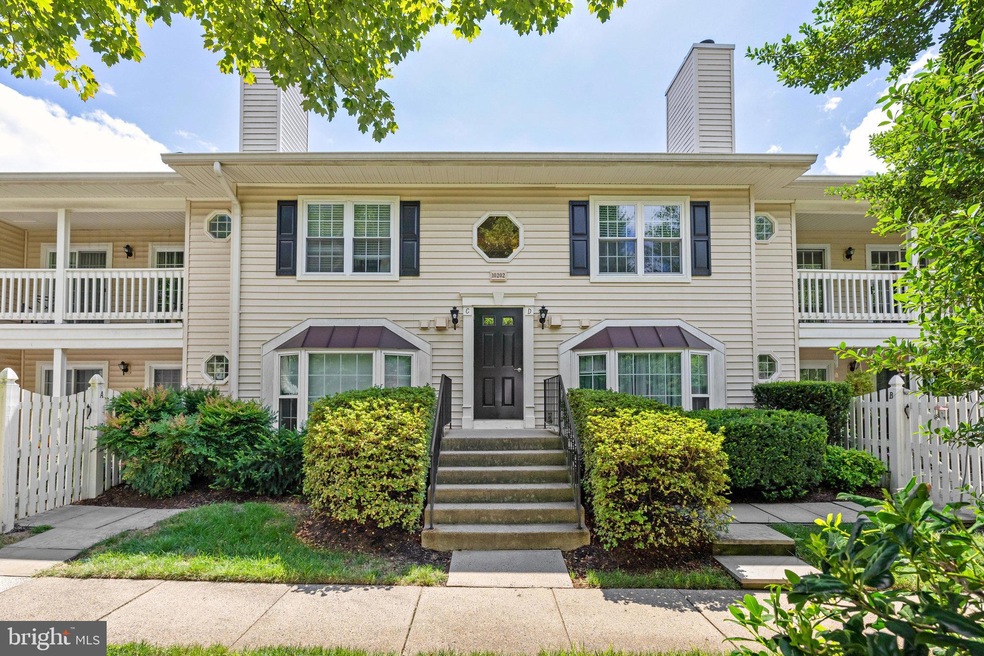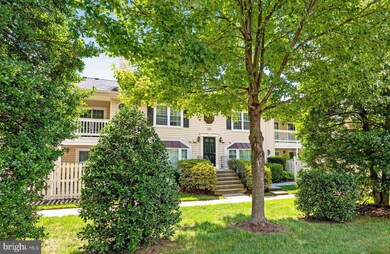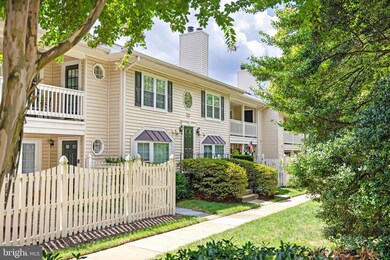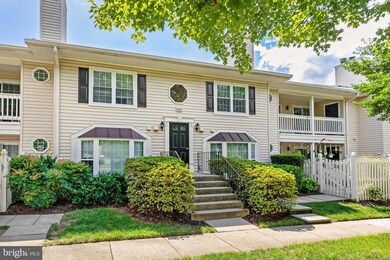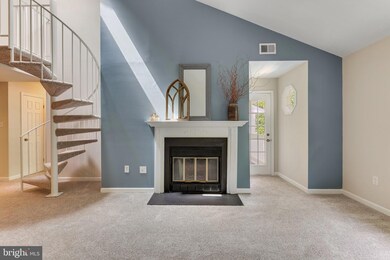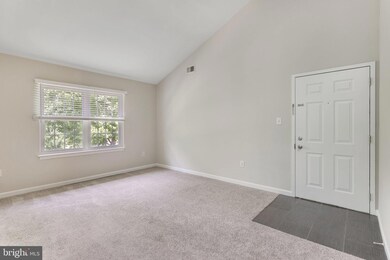
10202D Ashbrooke Ct Unit 8 Oakton, VA 22124
Highlights
- Open Floorplan
- Curved or Spiral Staircase
- Loft
- Oakton Elementary School Rated A
- Contemporary Architecture
- 4-minute walk to Borge Street Park
About This Home
As of September 2024Welcome to Trevor House—Your Ideal Blend of Comfort and Convenience in the Heart of Oakton, VA.
Elevate your lifestyle with this unique condo, featuring an open floor plan with high ceilings, 2 bedrooms, 1 bath, and a spacious, light-filled loft/flex space that offers unmatched versatility. Whether you envision a home office, creative studio, or adaptable flex space, this loft stands out as a truly remarkable feature.
Designed with both comfort and functionality in mind, this condo welcomes you with a freshly painted interior, brand-new carpeting, a remodeled kitchen and bath, and updated lighting. The inviting ambiance continues into the living room, where a wood-burning fireplace sets the stage for cozy winter evenings.
Every detail has been considered to make daily living effortless, from the full-sized front-loading washer and dryer to the fully renovated kitchen, which dazzles with granite countertops and stainless steel appliances. The primary bedroom is a haven of space and storage, featuring a walk-in closet that meets all your wardrobe needs. The updated ensuite bathroom provides enhanced privacy and convenience, accessible from both the primary bedroom and the hall. With a cleverly designed layout that separates the tub/shower and sink area from the second sink, vanity, and dressing space, this bathroom ensures added comfort and functionality. After a long day, retreat to the plush comfort of the newly carpeted bedrooms, offering a soft landing and a peaceful night’s rest. With ample storage and a spacious layout, this condo is as functional as it is inviting, offering endless possibilities. Its prime location places you just moments away from shopping, dining, and entertainment, with easy access to major commuter routes and public transportation, including the Vienna Metro station, less than 2 miles away.
Experience the best of adaptable living in this bright, airy condo—don’t miss your chance to make Trevor House your new home in this beautiful neighborhood!
Property Details
Home Type
- Condominium
Est. Annual Taxes
- $3,943
Year Built
- Built in 1985
HOA Fees
- $385 Monthly HOA Fees
Home Design
- Contemporary Architecture
- Composition Roof
- Vinyl Siding
Interior Spaces
- 1,183 Sq Ft Home
- Property has 1.5 Levels
- Open Floorplan
- Curved or Spiral Staircase
- Ceiling Fan
- Skylights
- Recessed Lighting
- 1 Fireplace
- Great Room
- Combination Dining and Living Room
- Loft
Kitchen
- Electric Oven or Range
- Built-In Microwave
- Ice Maker
- Dishwasher
- Stainless Steel Appliances
- Kitchen Island
- Disposal
Flooring
- Carpet
- Ceramic Tile
Bedrooms and Bathrooms
- 2 Main Level Bedrooms
- Walk-In Closet
- 1 Full Bathroom
Laundry
- Front Loading Dryer
- Front Loading Washer
Parking
- Assigned parking located at #112
- Parking Lot
- 1 Assigned Parking Space
Schools
- Oakton Elementary School
- Thoreau Middle School
- Oakton High School
Utilities
- Central Air
- Heat Pump System
- Electric Water Heater
Listing and Financial Details
- Assessor Parcel Number 0472 29 0008
Community Details
Overview
- Association fees include exterior building maintenance, parking fee, sewer, snow removal, water, common area maintenance, insurance, trash
- Low-Rise Condominium
- Trevor House Condominium Condos
- Trevor House Subdivision
- Property Manager
Amenities
- Common Area
Pet Policy
- Pets allowed on a case-by-case basis
Map
Home Values in the Area
Average Home Value in this Area
Property History
| Date | Event | Price | Change | Sq Ft Price |
|---|---|---|---|---|
| 09/06/2024 09/06/24 | Sold | $400,000 | +3.9% | $338 / Sq Ft |
| 08/26/2024 08/26/24 | Pending | -- | -- | -- |
| 08/21/2024 08/21/24 | For Sale | $385,000 | 0.0% | $325 / Sq Ft |
| 05/01/2017 05/01/17 | Rented | $1,800 | 0.0% | -- |
| 04/15/2017 04/15/17 | Rented | $1,800 | 0.0% | -- |
| 04/01/2017 04/01/17 | Under Contract | -- | -- | -- |
| 03/28/2017 03/28/17 | For Rent | $1,800 | -4.0% | -- |
| 03/06/2017 03/06/17 | Under Contract | -- | -- | -- |
| 01/11/2017 01/11/17 | For Rent | $1,875 | 0.0% | -- |
| 05/05/2014 05/05/14 | Sold | $250,000 | 0.0% | $278 / Sq Ft |
| 05/04/2014 05/04/14 | Pending | -- | -- | -- |
| 05/04/2014 05/04/14 | For Sale | $250,000 | -- | $278 / Sq Ft |
Tax History
| Year | Tax Paid | Tax Assessment Tax Assessment Total Assessment is a certain percentage of the fair market value that is determined by local assessors to be the total taxable value of land and additions on the property. | Land | Improvement |
|---|---|---|---|---|
| 2024 | $3,942 | $340,300 | $68,000 | $272,300 |
| 2023 | $3,693 | $327,210 | $65,000 | $262,210 |
| 2022 | $3,668 | $320,790 | $64,000 | $256,790 |
| 2021 | $3,486 | $297,030 | $59,000 | $238,030 |
| 2020 | $3,225 | $272,500 | $55,000 | $217,500 |
| 2019 | $3,162 | $267,160 | $53,000 | $214,160 |
| 2018 | $3,072 | $267,160 | $53,000 | $214,160 |
| 2017 | $2,954 | $254,440 | $51,000 | $203,440 |
| 2016 | $3,008 | $259,630 | $52,000 | $207,630 |
| 2015 | $2,897 | $259,630 | $52,000 | $207,630 |
| 2014 | $2,604 | $233,900 | $47,000 | $186,900 |
Mortgage History
| Date | Status | Loan Amount | Loan Type |
|---|---|---|---|
| Previous Owner | $225,242 | Adjustable Rate Mortgage/ARM | |
| Previous Owner | $225,000 | New Conventional | |
| Previous Owner | $237,900 | No Value Available | |
| Previous Owner | $237,900 | Purchase Money Mortgage | |
| Previous Owner | $264,000 | Purchase Money Mortgage |
Deed History
| Date | Type | Sale Price | Title Company |
|---|---|---|---|
| Deed | $400,000 | Chicago Title | |
| Warranty Deed | -- | -- | |
| Warranty Deed | $250,000 | -- | |
| Warranty Deed | $254,000 | -- | |
| Warranty Deed | $330,000 | -- |
Similar Homes in the area
Source: Bright MLS
MLS Number: VAFX2197704
APN: 0472-29-0008
- 2973 Borge St
- 10210 Baltusrol Ct
- 10227 Valentino Dr Unit 7104
- 10127 Turnberry Place
- 3178 Summit Square Dr Unit 3-B12
- 2905 Gray St
- 9979 Capperton Dr
- 10302 Appalachian Cir Unit 209
- 9943 Capperton Dr
- 9925 Blake Ln
- 2915 Chain Bridge Rd
- 9919 Blake Ln
- 10302 Antietam Ave
- 3113 Jessie Ct
- 9952 Lochmoore Ln
- 9926 Barnsbury Ct
- 10123 Scout Dr
- 10166 Castlewood Ln
- 2972 Valera Ct
- 9921 Courthouse Woods Ct
