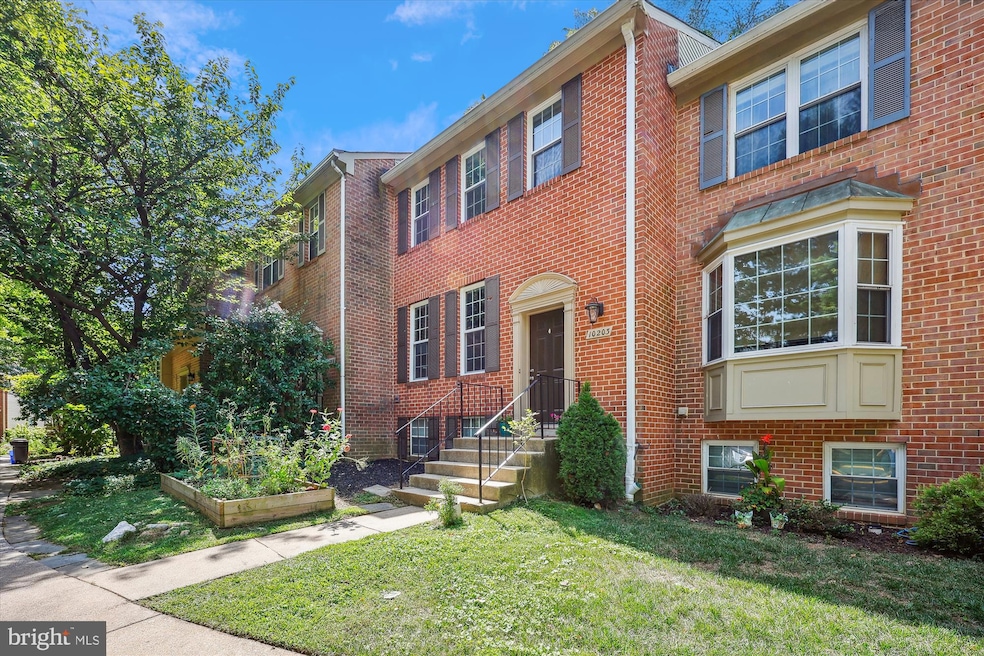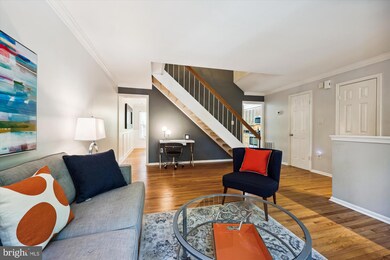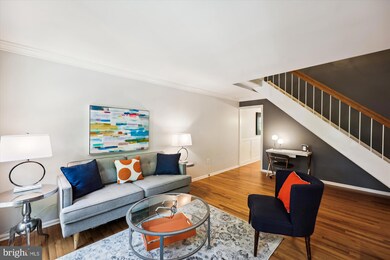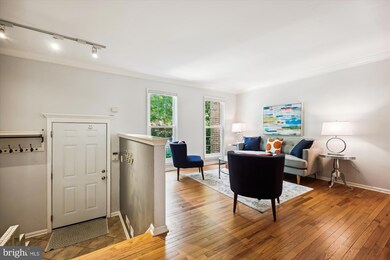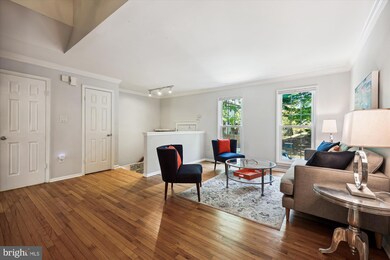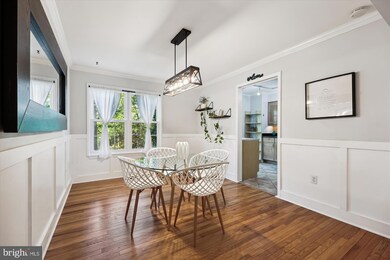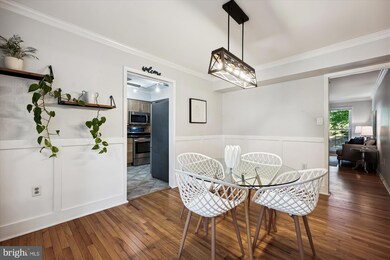
10203 Green Holly Terrace Silver Spring, MD 20902
Forest Estates NeighborhoodHighlights
- Colonial Architecture
- Deck
- Formal Dining Room
- Flora M. Singer Elementary School Rated A-
- Wood Flooring
- Double Pane Windows
About This Home
As of January 2025Beautiful Brick Front townhome in sought after neighborhood! Enjoy the gorgeous, just refinished hardwood floors on the main level, the updated kitchen with sliding glass doors leading to a private deck, and the lower level family room with new carpet, fireplace & custom built-ins. Upper level includes two LARGE primary bedrooms (perfect for King Size beds or sets of bunk beds) with ensuite full baths & large closets. The third bedroom/office/storage room with built in desk and 2 full size windows is just awaiting your finishing touches. The extensive list of updates includes: New windows 2023; Dryer 2024; Washer 2023; New gutters 2022; Roof 2018; HVAC 2017; Hot Water Heater 2019; Refrigerator & Microwave 2019; Dishwasher & Range 2018; New carpet in lower level and custom fireplace mantel 2023; Shed 2021; Lower level 3rd bedroom/storage room makeover with wainscoting, built in desk & LVP flooring in 2020. Super convenient location with easy access to Sligo Park trail, neighborhood parks and Metro. Two assigned parking spaces right outside the front door & ample additional parking just steps away on Medical Park Dr. Hurry! Please see virtual tour with interactive floorplan.
Townhouse Details
Home Type
- Townhome
Est. Annual Taxes
- $5,936
Year Built
- Built in 1983
Lot Details
- 1,519 Sq Ft Lot
- Back Yard Fenced
- Property is in excellent condition
HOA Fees
- $112 Monthly HOA Fees
Home Design
- Colonial Architecture
- Brick Exterior Construction
Interior Spaces
- Property has 3 Levels
- Built-In Features
- Wainscoting
- Ceiling Fan
- Fireplace With Glass Doors
- Double Pane Windows
- Window Treatments
- Family Room
- Living Room
- Formal Dining Room
- Storage Room
Kitchen
- Electric Oven or Range
- Microwave
- Dishwasher
- Disposal
Flooring
- Wood
- Carpet
- Ceramic Tile
- Luxury Vinyl Plank Tile
Bedrooms and Bathrooms
- En-Suite Primary Bedroom
- En-Suite Bathroom
Laundry
- Front Loading Dryer
- Front Loading Washer
Finished Basement
- Heated Basement
- Walk-Out Basement
- Basement Fills Entire Space Under The House
- Exterior Basement Entry
- Basement Windows
Parking
- 2 Parking Spaces
- 2 Assigned Parking Spaces
Outdoor Features
- Deck
- Shed
Schools
- Flora M. Singer Elementary School
- Sligo Middle School
- Albert Einstein High School
Utilities
- Forced Air Heating and Cooling System
- Vented Exhaust Fan
- Electric Water Heater
Listing and Financial Details
- Tax Lot 80
- Assessor Parcel Number 161302136775
Community Details
Overview
- Association fees include snow removal, common area maintenance, lawn maintenance, management
- Forest Estates Subdivision
- Property Manager
Recreation
- Community Playground
Map
Home Values in the Area
Average Home Value in this Area
Property History
| Date | Event | Price | Change | Sq Ft Price |
|---|---|---|---|---|
| 01/07/2025 01/07/25 | Sold | $527,900 | 0.0% | $284 / Sq Ft |
| 12/05/2024 12/05/24 | Off Market | $527,900 | -- | -- |
| 11/12/2024 11/12/24 | Price Changed | $527,900 | -1.9% | $284 / Sq Ft |
| 10/01/2024 10/01/24 | For Sale | $538,000 | +43.5% | $289 / Sq Ft |
| 05/24/2016 05/24/16 | Sold | $375,000 | 0.0% | $276 / Sq Ft |
| 04/12/2016 04/12/16 | Pending | -- | -- | -- |
| 04/07/2016 04/07/16 | For Sale | $375,000 | -- | $276 / Sq Ft |
Tax History
| Year | Tax Paid | Tax Assessment Tax Assessment Total Assessment is a certain percentage of the fair market value that is determined by local assessors to be the total taxable value of land and additions on the property. | Land | Improvement |
|---|---|---|---|---|
| 2024 | $5,936 | $470,400 | $0 | $0 |
| 2023 | $6,239 | $438,100 | $0 | $0 |
| 2022 | $4,245 | $405,800 | $150,000 | $255,800 |
| 2021 | $1,947 | $393,967 | $0 | $0 |
| 2020 | $3,894 | $382,133 | $0 | $0 |
| 2019 | $3,738 | $370,300 | $130,000 | $240,300 |
| 2018 | $3,480 | $348,600 | $0 | $0 |
| 2017 | $3,299 | $326,900 | $0 | $0 |
| 2016 | $2,795 | $305,200 | $0 | $0 |
| 2015 | $2,795 | $302,333 | $0 | $0 |
| 2014 | $2,795 | $299,467 | $0 | $0 |
Mortgage History
| Date | Status | Loan Amount | Loan Type |
|---|---|---|---|
| Open | $356,250 | New Conventional | |
| Previous Owner | $329,000 | Stand Alone Second | |
| Previous Owner | $343,660 | FHA |
Deed History
| Date | Type | Sale Price | Title Company |
|---|---|---|---|
| Deed | $375,000 | First American Title Ins Co | |
| Deed | $350,000 | -- |
Similar Homes in Silver Spring, MD
Source: Bright MLS
MLS Number: MDMC2150644
APN: 13-02136775
- 1908 Brightleaf Ct
- 10404 Grandin Rd
- 10501 Glenhaven Dr
- 1615 Dublin Dr
- 1713 Florin St
- 10412 Hayes Ave
- 9900 Georgia Ave Unit 27510
- 9900 Georgia Ave
- 9900 Georgia Ave Unit 27709
- 9900 Georgia Ave Unit 27-713
- 9900 Georgia Ave Unit 213
- 9900 Georgia Ave Unit 716
- 9800 Georgia Ave
- 9800 Georgia Ave Unit 25301
- 2004 Coleridge Dr Unit 302
- 9909 Blundon Dr
- 9900 Blundon Dr
- 9900 Blundon Dr Unit 303
- 9907 Blundon Dr Unit 5301
- 1612 Sherwood Rd
