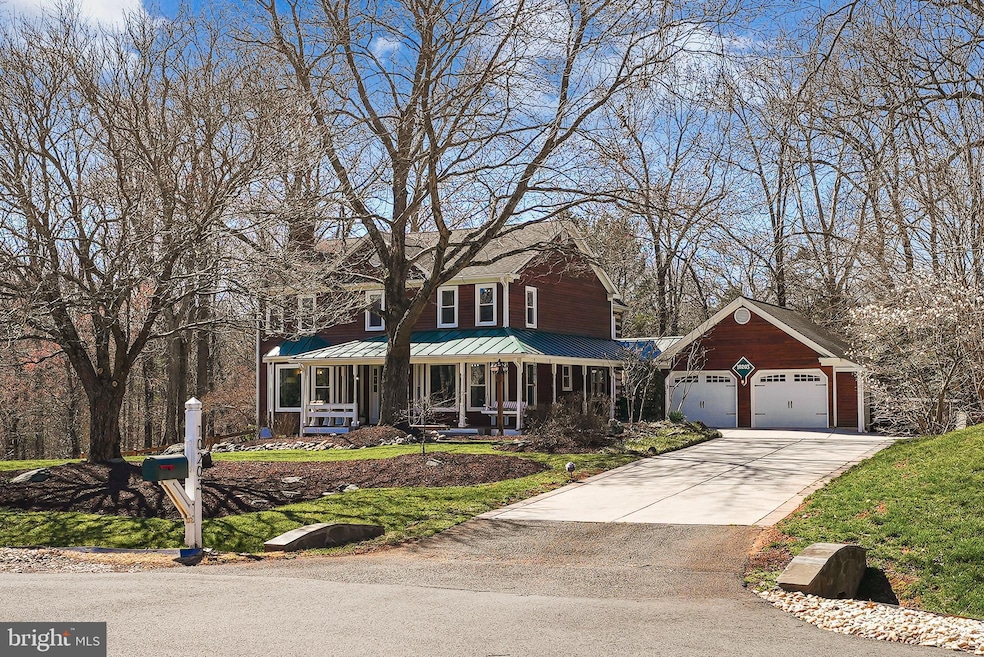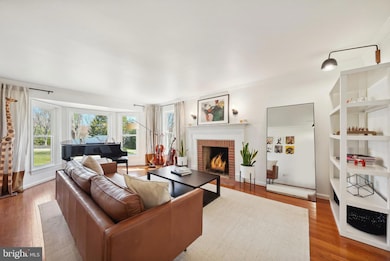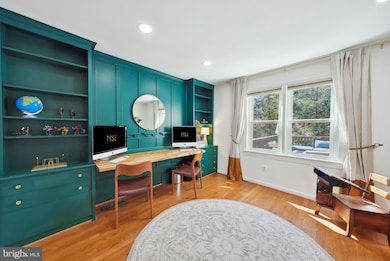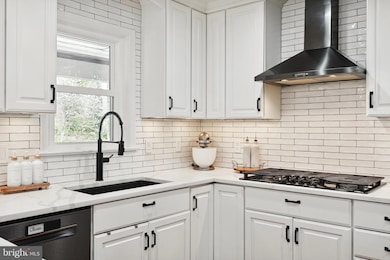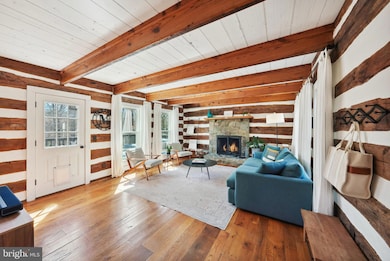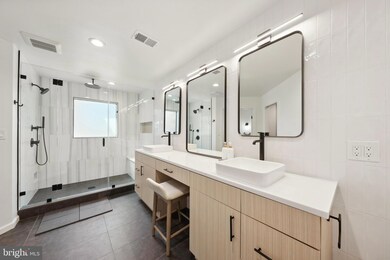
10203 Yellow Pine Dr Vienna, VA 22182
Wolf Trap NeighborhoodHighlights
- Eat-In Gourmet Kitchen
- Scenic Views
- Deck
- Colvin Run Elementary School Rated A
- Craftsman Architecture
- Property is near a park
About This Home
As of April 2025Tucked away on a serene cul-de-sac in the prestigious Colvins Glen community (no HOA!), this charming 7-bedroom, 5-bathroom rustic farmhouse offers over 4,200 square feet of refined living space on an expansive and private .57-acre lot. Zoned to the highly acclaimed Langley High School pyramid, this rare property blends natural elements with modern upgrades and enjoys an idyllic setting backing to Colvin Run Mill Park’s 32 acres of protected wooded trails that lead to Lake Fairfax and beyond.
From the moment you arrive, you're captivated by the delightful curb appeal—mature trees, inviting paver walkways, and a wrap-around porch adorned with a picturesque metal roof and classic porch swing. Inside, a sun-drenched and thoughtfully designed floor plan offers seamless flow and versatility, with dedicated spaces to suit every family's lifestyle. The upper level features four generously sized bedrooms, including a sprawling primary suite with a beautifully renovated en-suite bath (2024) and a custom-built walk-in closet (2024), a secondary bedroom with private bath, and two additional bedrooms joined by a spacious Jack-and-Jill bathroom. A large upper-level laundry room adds everyday convenience. The main level office is a bedroom with a shared full bath. The lower level includes two additional bedrooms, ideal for guests, an au pair, or home gym, alongside a newly finished full bath and an expansive recreation space.
At the heart of the main level is a formal living room with a bay window overlooking the front yard, enhanced by elegant trim work, a wood-burning masonry fireplace, and abundant natural light. French doors open to a private study or library, complete with custom built-ins and a warm pine desk that echoes the earthy tones found throughout the home. Across the foyer, the formal dining room showcases another bay window and provides direct access to the fully renovated gourmet kitchen (2020), featuring quartz countertops, custom cabinetry with under-cabinet lighting, black stainless steel appliances with gas cooking, and a cozy breakfast room with built-in bench seating. Off the breakfast area, step into the show-stopping log cabin-style family room, highlighted by exposed beams, stacked wood walls with authentic chinking, and a storybook stone fireplace. This space opens to two separate decks, perfect for al fresco dining or entertaining under the stars. The walk-out lower level, fully renovated in 2020, offers a spacious recreation area, guest accommodations, a full bathroom, and generous storage with both a walk-in closet and a shelved utility area.
Set on one of the neighborhood’s premier lots, the backyard is a true woodland retreat—featuring a run-in shed for garden tools, raised garden beds, a charming bridge walkway over river stone landscaping, a dedicated play area with playset, and lush mature vegetation throughout.
With close proximity to Tysons, Reston Town Center, Dulles Airport, Great Falls Park, Wolf Trap Center for the Performing Arts, and major commuter routes, this home offers luxurious living and unmatched convenience in one of Northern Virginia’s most coveted communities.
CAPITAL IMPROVEMENTS & NOTABLE ELEMENTS: NO HOA, Langley HS Pyramid (US News Ranking) - Colvin Run Elementary School (#12 of 1,782) - Cooper Middle School (#9 of 1,043) - Langley High School (#2 of 329), Public Sewer & Water, Natural Gas & Fios, Full interior paint throughout (2024), Primary Bath & Closet (2024), Full Window Replacement (2024), Upper Level HVAC (2023), HVAC Humidifier - Lower & UV Lights (2023), Finished Lower Level (2020), Kitchen Renovations (2020), Main Floor Bath (2020), Fencing (2020), Garage Doors (2020), Water Heater (2020), Lower Level HVAC (2016), Full Roof Replacement (2011)
Don’t miss this extraordinary opportunity to own a private retreat in an unbeatable location—schedule your private tour today!
Home Details
Home Type
- Single Family
Est. Annual Taxes
- $15,104
Year Built
- Built in 1979 | Remodeled in 2020
Lot Details
- 0.57 Acre Lot
- Cul-De-Sac
- Picket Fence
- Wood Fence
- Stone Retaining Walls
- Panel Fence
- Landscaped
- Extensive Hardscape
- No Through Street
- Private Lot
- Premium Lot
- Partially Wooded Lot
- Backs to Trees or Woods
- Back Yard Fenced, Front and Side Yard
- Property is in excellent condition
- Property is zoned 111, R-1C(R-1 W/CLUSTER DEV)
Parking
- 2 Car Detached Garage
- Oversized Parking
- Electric Vehicle Home Charger
- Parking Storage or Cabinetry
- Front Facing Garage
- Garage Door Opener
- Driveway
- Secure Parking
Property Views
- Scenic Vista
- Woods
- Garden
Home Design
- Craftsman Architecture
- Farmhouse Style Home
- Cabin
- Bump-Outs
- Slab Foundation
- Log Walls
- Architectural Shingle Roof
- Metal Roof
- Wood Siding
- Stone Siding
- Log Siding
- Cedar
Interior Spaces
- Property has 3 Levels
- Built-In Features
- Chair Railings
- Crown Molding
- Paneling
- Beamed Ceilings
- Wood Ceilings
- Vaulted Ceiling
- Ceiling Fan
- Recessed Lighting
- 3 Fireplaces
- Wood Burning Fireplace
- Stone Fireplace
- Fireplace Mantel
- Brick Fireplace
- Replacement Windows
- Insulated Windows
- Double Hung Windows
- Bay Window
- Window Screens
- Double Door Entry
- French Doors
- Family Room Off Kitchen
- Living Room
- Formal Dining Room
- Den
- Recreation Room
- Utility Room
- Home Gym
- Attic
Kitchen
- Eat-In Gourmet Kitchen
- Breakfast Room
- Built-In Oven
- Cooktop with Range Hood
- Ice Maker
- Dishwasher
- Stainless Steel Appliances
- Upgraded Countertops
- Disposal
Flooring
- Wood
- Slate Flooring
- Ceramic Tile
- Luxury Vinyl Plank Tile
Bedrooms and Bathrooms
- En-Suite Primary Bedroom
- En-Suite Bathroom
- Walk-In Closet
- Bathtub with Shower
- Walk-in Shower
Laundry
- Laundry Room
- Laundry on upper level
- Front Loading Dryer
- Front Loading Washer
Finished Basement
- Heated Basement
- Walk-Out Basement
- Connecting Stairway
- Interior and Exterior Basement Entry
- Sump Pump
- Shelving
- Basement Windows
Home Security
- Exterior Cameras
- Storm Doors
- Fire and Smoke Detector
- Flood Lights
Eco-Friendly Details
- Energy-Efficient Windows with Low Emissivity
- Air Cleaner
Outdoor Features
- Deck
- Patio
- Exterior Lighting
- Shed
- Breezeway
- Playground
- Play Equipment
- Rain Gutters
- Wrap Around Porch
Location
- Property is near a park
- Suburban Location
Schools
- Colvin Run Elementary School
- Cooper Middle School
- Langley High School
Horse Facilities and Amenities
- Run-In Shed
Utilities
- Forced Air Zoned Heating and Cooling System
- Humidifier
- Vented Exhaust Fan
- Programmable Thermostat
- Underground Utilities
- Water Dispenser
- Tankless Water Heater
- Natural Gas Water Heater
- Phone Available
- Cable TV Available
Community Details
- No Home Owners Association
- Colvins Glen Subdivision, Lincoln Floorplan
Listing and Financial Details
- Tax Lot 56
- Assessor Parcel Number 0182 08 0056
Map
Home Values in the Area
Average Home Value in this Area
Property History
| Date | Event | Price | Change | Sq Ft Price |
|---|---|---|---|---|
| 04/21/2025 04/21/25 | Sold | $1,730,000 | +15.3% | $405 / Sq Ft |
| 03/31/2025 03/31/25 | Pending | -- | -- | -- |
| 03/27/2025 03/27/25 | For Sale | $1,499,900 | +54.6% | $351 / Sq Ft |
| 01/27/2020 01/27/20 | Sold | $970,000 | -0.5% | $329 / Sq Ft |
| 01/05/2020 01/05/20 | Pending | -- | -- | -- |
| 11/22/2019 11/22/19 | Price Changed | $975,000 | -1.4% | $331 / Sq Ft |
| 09/14/2019 09/14/19 | For Sale | $989,000 | +2.0% | $335 / Sq Ft |
| 09/06/2019 09/06/19 | Off Market | $970,000 | -- | -- |
| 08/30/2019 08/30/19 | For Sale | $989,000 | -- | $335 / Sq Ft |
Tax History
| Year | Tax Paid | Tax Assessment Tax Assessment Total Assessment is a certain percentage of the fair market value that is determined by local assessors to be the total taxable value of land and additions on the property. | Land | Improvement |
|---|---|---|---|---|
| 2024 | $14,040 | $1,211,950 | $520,000 | $691,950 |
| 2023 | $13,369 | $1,184,710 | $520,000 | $664,710 |
| 2022 | $12,070 | $1,055,490 | $462,000 | $593,490 |
| 2021 | $10,637 | $906,470 | $420,000 | $486,470 |
| 2020 | $10,568 | $892,920 | $420,000 | $472,920 |
| 2019 | $10,006 | $845,420 | $420,000 | $425,420 |
| 2018 | $9,318 | $810,300 | $404,000 | $406,300 |
| 2017 | $9,099 | $783,720 | $404,000 | $379,720 |
| 2016 | $9,215 | $795,460 | $404,000 | $391,460 |
| 2015 | $9,059 | $811,770 | $404,000 | $407,770 |
| 2014 | $9,039 | $811,770 | $404,000 | $407,770 |
Mortgage History
| Date | Status | Loan Amount | Loan Type |
|---|---|---|---|
| Open | $872,903 | New Conventional | |
| Previous Owner | $759,000 | New Conventional | |
| Previous Owner | $400,000 | New Conventional |
Deed History
| Date | Type | Sale Price | Title Company |
|---|---|---|---|
| Bargain Sale Deed | $970,000 | New World Title & Escrow | |
| Warranty Deed | $746,346 | -- | |
| Deed | $525,000 | -- |
Similar Homes in Vienna, VA
Source: Bright MLS
MLS Number: VAFX2228958
APN: 0182-08-0056
- 1373 Carpers Farm Way
- 10229 Leesburg Pike
- 10415 Mount Sunapee Rd
- 1321 Hunter Mill Rd
- 1350 Hunter Mill Rd
- 10022 Colvin Run Rd
- 10512 Dunn Meadow Rd
- 10518 Leesburg Pike
- 10600 Leesburg Pike
- 1054 Walker Mill Rd
- 10602 Leesburg Pike
- 10328 Eclipse Ln
- 1427 Wynhurst Ln
- 1053 Harrison Garrett Ct
- 1078 Mill Field Ct
- 10911 Thanlet Ln
- 1615 Crowell Rd
- 9615 Locust Hill Dr
- 10100 Winding Brook Ln
- 10525 Brevity Dr
