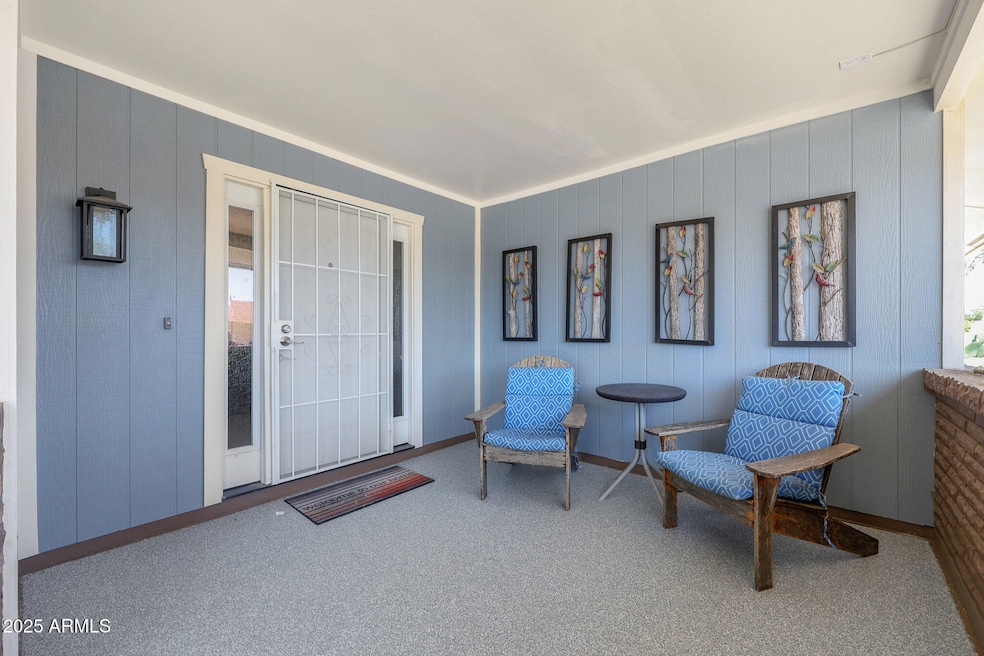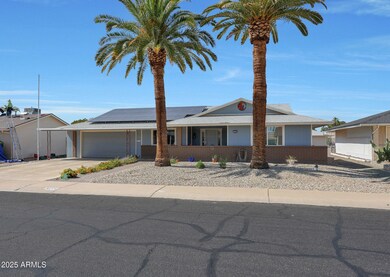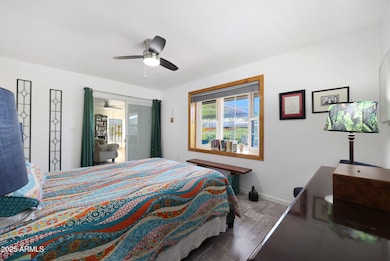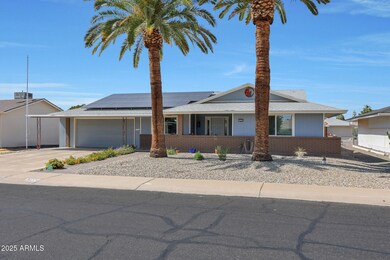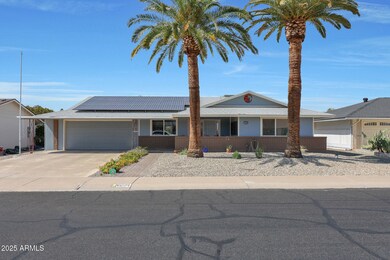
10204 W Mission Ln Sun City, AZ 85351
Highlights
- Golf Course Community
- Solar Power System
- Heated Community Pool
- Fitness Center
- Clubhouse
- Tennis Courts
About This Home
As of April 2025Don't Miss This Beautifully Updated Expanded Shawnee Model Home In Sun City! This Expanded Property Is Loaded With Features And Upgrades That Make It Truly Move-In Ready. Enjoy Peace Of Mind With A 1-Year-Old HVAC System And A Solar Lease At Just $110/Month Fixed And Affordable! The Sewer Line Has Been Replaced From Under The Home To The Street Connection, Adding Long-Term Value And Reliability. An Arizona Room Has Been Added, Offering Extra Living Space That's Both Heated And Cooled. Inside, You'll Find No Popcorn Ceilings And Upgraded Vanities And Toilets In Both The Primary And Guest Bathrooms. The Kitchen Boasts Custom Butcher Block Countertops, An Updated Sink, AND ALL STAINLESS-STEEL APPLIANCES. A Large, Climate-Controlled Bonus Room Currently Used As A Workshop Offers Great Potential As A Home Office, Hobby Room, Or Even Guest Space. Step Outside To A Fully Fenced Backyard With Upgraded Landscaping, Including Low-Maintenance Green AstroTurf, Mature Trees, And Shrubs. Relax Under The Large, Covered Patio And Enjoy The Arizona Lifestyle In Comfort. This Home Is Packed With Upgrades You Really Must Stop By In Person!
Home Details
Home Type
- Single Family
Est. Annual Taxes
- $926
Year Built
- Built in 1969
Lot Details
- 7,547 Sq Ft Lot
- Desert faces the front of the property
- Partially Fenced Property
- Wood Fence
- Artificial Turf
- Front and Back Yard Sprinklers
- Sprinklers on Timer
HOA Fees
- $54 Monthly HOA Fees
Parking
- 2 Car Garage
- Oversized Parking
Home Design
- Brick Exterior Construction
- Wood Frame Construction
- Composition Roof
- Block Exterior
Interior Spaces
- 1,907 Sq Ft Home
- 1-Story Property
- Ceiling Fan
- Skylights
- Double Pane Windows
- Low Emissivity Windows
Kitchen
- Kitchen Updated in 2024
- Eat-In Kitchen
- Built-In Microwave
Flooring
- Floors Updated in 2021
- Vinyl Flooring
Bedrooms and Bathrooms
- 2 Bedrooms
- Bathroom Updated in 2021
- 2 Bathrooms
- Easy To Use Faucet Levers
Accessible Home Design
- Grab Bar In Bathroom
- No Interior Steps
- Stepless Entry
Eco-Friendly Details
- Solar Power System
Schools
- Adult Elementary And Middle School
- Adult High School
Utilities
- Cooling System Updated in 2024
- Refrigerated and Evaporative Cooling System
- Heating System Uses Natural Gas
- High Speed Internet
- Cable TV Available
Listing and Financial Details
- Tax Lot 85
- Assessor Parcel Number 142-84-650
Community Details
Overview
- Association fees include no fees
- Built by Del Webb
- Sun City Unit 8 Subdivision, H53 Floorplan
Amenities
- Clubhouse
- Theater or Screening Room
- Recreation Room
Recreation
- Golf Course Community
- Tennis Courts
- Racquetball
- Fitness Center
- Heated Community Pool
- Community Spa
- Bike Trail
Map
Home Values in the Area
Average Home Value in this Area
Property History
| Date | Event | Price | Change | Sq Ft Price |
|---|---|---|---|---|
| 04/23/2025 04/23/25 | Sold | $315,000 | -3.0% | $165 / Sq Ft |
| 04/09/2025 04/09/25 | For Sale | $324,900 | +23.5% | $170 / Sq Ft |
| 05/18/2021 05/18/21 | Sold | $263,000 | +1.2% | $161 / Sq Ft |
| 04/07/2021 04/07/21 | For Sale | $260,000 | +92.6% | $159 / Sq Ft |
| 06/25/2015 06/25/15 | Sold | $135,000 | -3.5% | $83 / Sq Ft |
| 05/24/2015 05/24/15 | Pending | -- | -- | -- |
| 04/01/2015 04/01/15 | For Sale | $139,900 | -- | $86 / Sq Ft |
Tax History
| Year | Tax Paid | Tax Assessment Tax Assessment Total Assessment is a certain percentage of the fair market value that is determined by local assessors to be the total taxable value of land and additions on the property. | Land | Improvement |
|---|---|---|---|---|
| 2025 | $926 | $12,862 | -- | -- |
| 2024 | $942 | $12,249 | -- | -- |
| 2023 | $942 | $22,600 | $4,520 | $18,080 |
| 2022 | $877 | $17,760 | $3,550 | $14,210 |
| 2021 | $906 | $16,650 | $3,330 | $13,320 |
| 2020 | $881 | $14,470 | $2,890 | $11,580 |
| 2019 | $878 | $13,400 | $2,680 | $10,720 |
| 2018 | $848 | $12,180 | $2,430 | $9,750 |
| 2017 | $816 | $10,780 | $2,150 | $8,630 |
| 2016 | $762 | $10,170 | $2,030 | $8,140 |
| 2015 | $804 | $9,100 | $1,820 | $7,280 |
Mortgage History
| Date | Status | Loan Amount | Loan Type |
|---|---|---|---|
| Open | $60,000 | Credit Line Revolving | |
| Previous Owner | $210,400 | New Conventional | |
| Previous Owner | $50,000 | New Conventional | |
| Previous Owner | $52,000 | Unknown |
Deed History
| Date | Type | Sale Price | Title Company |
|---|---|---|---|
| Special Warranty Deed | -- | None Listed On Document | |
| Warranty Deed | -- | None Listed On Document | |
| Warranty Deed | $263,000 | Great American Ttl Agcy Inc | |
| Interfamily Deed Transfer | -- | Great American Ttl Agcy Inc | |
| Interfamily Deed Transfer | -- | None Available | |
| Warranty Deed | $135,000 | Clear Title Agency Of Az | |
| Interfamily Deed Transfer | -- | -- | |
| Joint Tenancy Deed | $80,450 | North American Title Agency |
Similar Homes in the area
Source: Arizona Regional Multiple Listing Service (ARMLS)
MLS Number: 6848624
APN: 142-84-650
- 10201 W Caron Dr
- 10001 W Deanita Ln
- 10326 W Caron Dr
- 9802 N Balboa Dr
- 10221 W Puget Ave
- 9814 N Balboa Dr
- 10216 W Ironwood Dr
- 10230 W Townley Ave
- 10124 W Ironwood Dr
- 10201 W Cinnebar Ave
- 10343 W Rodgers Cir
- 10301 W Cheryl Dr
- 10344 W Rodgers Cir
- 9841 N Balboa Dr Unit 67
- 10213 W Cumberland Dr
- 9862 N Balboa Dr
- 10116 W Cheryl Dr
- 10448 W Caron Dr
- 10228 W Andover Ave
- 10247 W Concord Ave
