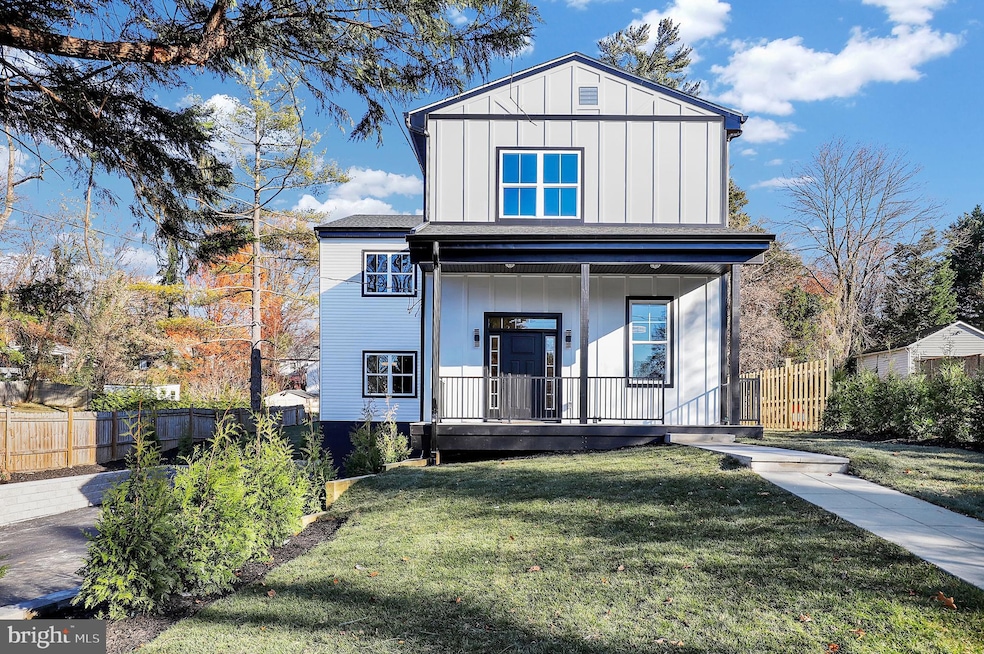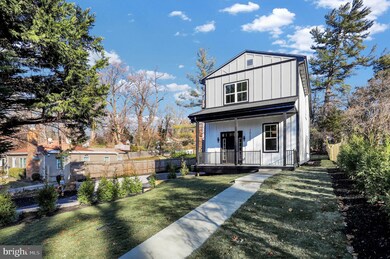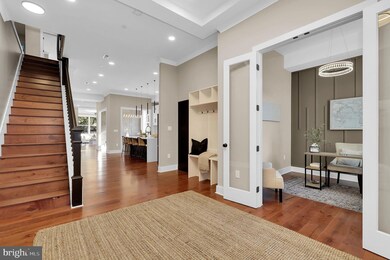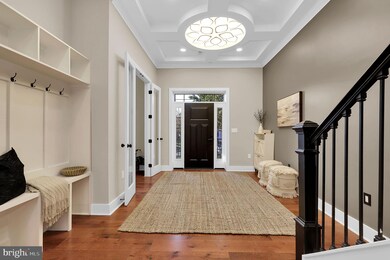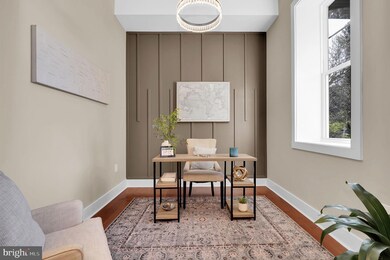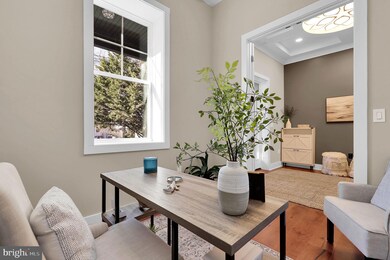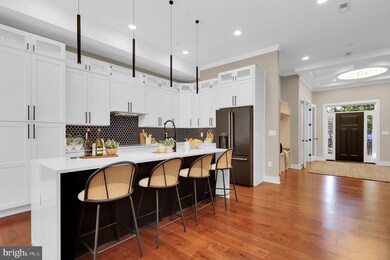
10205 Drumm Ave Kensington, MD 20895
South Kensington NeighborhoodHighlights
- Remodeled in 2024
- Colonial Architecture
- Traditional Floor Plan
- Oakland Terrace Elementary School Rated A
- Premium Lot
- Wood Flooring
About This Home
As of December 2024Introducing this stunning newly constructed 5-bedroom, 4-bathroom contemporary home, nestled on a peaceful street in one of the most sought-after neighborhoods in an extra large lot. Flooded with natural light, the open and airy floor plan creates an immediate sense of warmth and comfort, perfect for both everyday living and entertaining. Hardwood floors flow throughout the main and upper levels, enhancing the sophisticated design and seamless flow of the home. Spread over three finished levels, this home offers expansive spaces and luxurious finishes at every turn. The main level features an inviting living room, a spacious office for work or study, a sun-drenched formal dining room, and a beautifully appointed family room with a cozy fireplace, ideal for relaxing or hosting guests. The gourmet chef’s kitchen is a true showstopper with high-end appliances, a large center island, a generous pantry, and sleek finishes, making it a perfect space for culinary creativity. The sunroom offers even more light and views, while the mudroom with built-in cubbies and bench ensures easy organization and convenience for busy families. Upstairs, the primary suite is a serene retreat featuring dual walk-in closets and an exquisite spa-like bathroom with a soaking tub, frameless glass shower, and dual vanities—creating a perfect space to unwind. Three additional spacious bedrooms, each with ample closet space, offer plenty of room for family, guests, or a home office. The two beautifully designed bathrooms with spacious vanities and a large laundry room complete the second level.
Entertaining is a breeze with a private patio off the family room, ideal for outdoor dining or relaxing in style. The attached two-car garage and expansive driveway offer ample parking and storage space.
Located just minutes from the Kensington MARC train station, trendy shops, restaurants, and parks, you’ll enjoy easy access to all the best that Silver Spring and Downtown Bethesda have to offer. Commuting is a snap with quick access to 495 and major thoroughfares.
Don’t miss out on the best new construction value in town—this home combines modern luxury with unbeatable convenience! Schedule your tour today and experience the quality and craftsmanship that sets this home apart from the rest.
Last Agent to Sell the Property
Mandy Kaur
Redfin Corp License #SP98360618

Home Details
Home Type
- Single Family
Est. Annual Taxes
- $7,102
Year Built
- Built in 1961 | Remodeled in 2024
Lot Details
- 9,313 Sq Ft Lot
- Cul-De-Sac
- West Facing Home
- Extensive Hardscape
- No Through Street
- Premium Lot
- Back Yard
- Additional Land
- Property is in excellent condition
- Property is zoned R60
Parking
- 2 Car Attached Garage
- 8 Driveway Spaces
- Oversized Parking
- Side Facing Garage
- Circular Driveway
- Off-Street Parking
Home Design
- Colonial Architecture
- Brick Exterior Construction
- Permanent Foundation
- Block Foundation
- Shingle Roof
- Concrete Perimeter Foundation
- Chimney Cap
Interior Spaces
- Property has 3 Levels
- Traditional Floor Plan
- Brick Fireplace
- Mud Room
- Entrance Foyer
- Family Room
- Living Room
- Dining Room
- Den
- Sun or Florida Room
- Utility Room
Kitchen
- Country Kitchen
- Double Oven
- Six Burner Stove
- Built-In Range
- ENERGY STAR Qualified Refrigerator
- Ice Maker
- ENERGY STAR Qualified Dishwasher
- Stainless Steel Appliances
- Disposal
Flooring
- Wood
- Laminate
Bedrooms and Bathrooms
- Walk-In Closet
- Bathtub with Shower
Laundry
- Laundry on upper level
- Dryer
- ENERGY STAR Qualified Washer
Improved Basement
- Heated Basement
- Walk-Out Basement
- Connecting Stairway
- Interior and Exterior Basement Entry
- Garage Access
- Shelving
Outdoor Features
- Patio
- Exterior Lighting
Schools
- Oakland Terrace Elementary School
- Newport Mill Middle School
- Albert Einstein High School
Utilities
- Forced Air Heating and Cooling System
- Vented Exhaust Fan
- Natural Gas Water Heater
Community Details
- No Home Owners Association
- Capitol View Park Subdivision
Listing and Financial Details
- Tax Lot 11
- Assessor Parcel Number 161300995241
Map
Home Values in the Area
Average Home Value in this Area
Property History
| Date | Event | Price | Change | Sq Ft Price |
|---|---|---|---|---|
| 12/30/2024 12/30/24 | Sold | $1,416,000 | +8.9% | $345 / Sq Ft |
| 12/16/2024 12/16/24 | Pending | -- | -- | -- |
| 12/05/2024 12/05/24 | For Sale | $1,299,900 | +136.3% | $317 / Sq Ft |
| 10/20/2023 10/20/23 | Sold | $550,000 | +37.5% | $278 / Sq Ft |
| 10/03/2023 10/03/23 | Pending | -- | -- | -- |
| 09/30/2023 09/30/23 | For Sale | $399,990 | -- | $202 / Sq Ft |
Tax History
| Year | Tax Paid | Tax Assessment Tax Assessment Total Assessment is a certain percentage of the fair market value that is determined by local assessors to be the total taxable value of land and additions on the property. | Land | Improvement |
|---|---|---|---|---|
| 2024 | $7,102 | $553,400 | $297,400 | $256,000 |
| 2023 | $6,346 | $549,800 | $0 | $0 |
| 2022 | $5,989 | $546,200 | $0 | $0 |
| 2021 | $650 | $542,600 | $297,400 | $245,200 |
| 2020 | $650 | $511,267 | $0 | $0 |
| 2019 | $1,309 | $479,933 | $0 | $0 |
| 2018 | $4,753 | $448,600 | $272,400 | $176,200 |
| 2017 | $1,001 | $441,100 | $0 | $0 |
| 2016 | -- | $433,600 | $0 | $0 |
| 2015 | -- | $426,100 | $0 | $0 |
| 2014 | -- | $422,800 | $0 | $0 |
Mortgage History
| Date | Status | Loan Amount | Loan Type |
|---|---|---|---|
| Open | $1,209,750 | New Conventional | |
| Previous Owner | $520,000 | Construction |
Deed History
| Date | Type | Sale Price | Title Company |
|---|---|---|---|
| Deed | $1,416,000 | Old Republic National Title In | |
| Deed | $550,000 | Admiral Title | |
| Deed | $220,000 | -- |
Similar Homes in Kensington, MD
Source: Bright MLS
MLS Number: MDMC2156878
APN: 13-00995241
- 10203 Drumm Ave
- 10208 Capitol View Ave
- 3016 Fayette Rd
- 10307 Leslie St
- 3315 Edgewood Rd
- 10313 Conover Dr
- 10202 Conover Dr
- 10502 Drumm Ave
- 3008 Jennings Rd
- 2709 Harmon Rd
- 2421 Darrow St
- 9803 Stoneybrook Dr
- 9709 Stoneybrook Dr
- 2401 Hayden Dr
- 10302 Fawcett St
- 2407 Harmon Rd
- 9888 Hollow Glen Place Unit 2538B
- 10003 Kensington Pkwy
- 9734 Glen Ave Unit 201-97
- 3613 Dupont Ave
