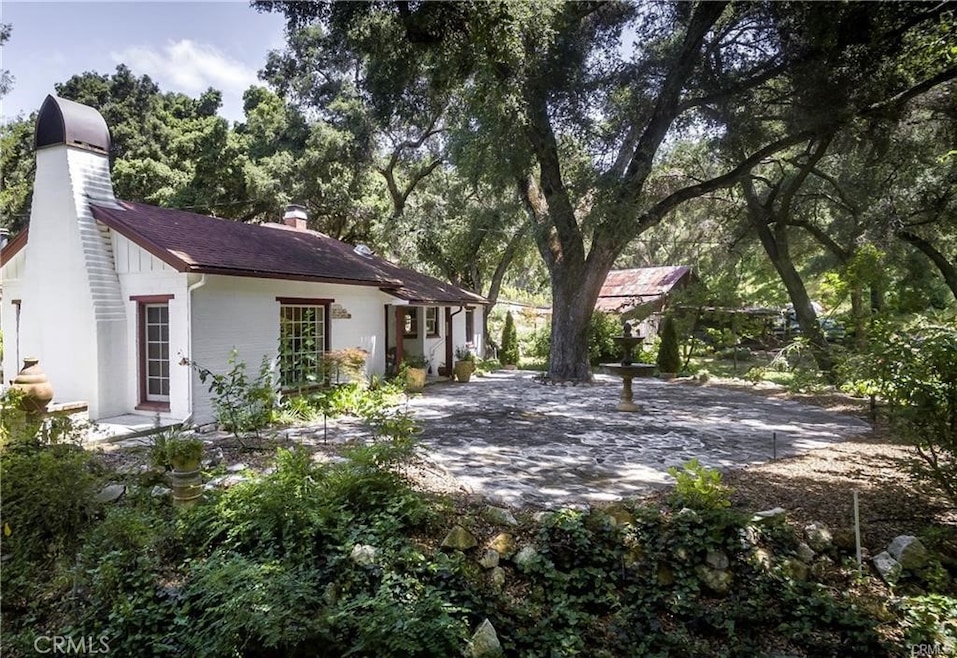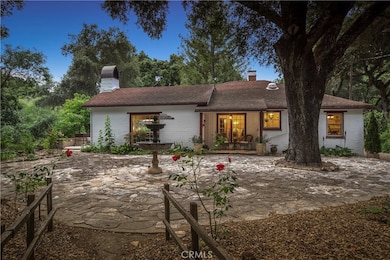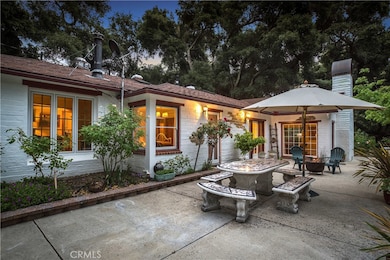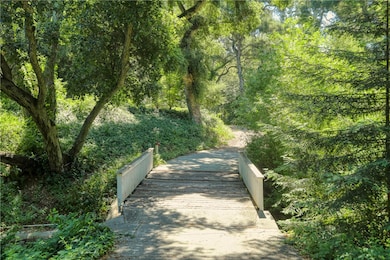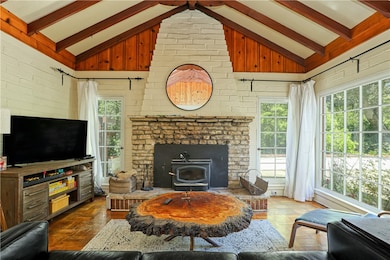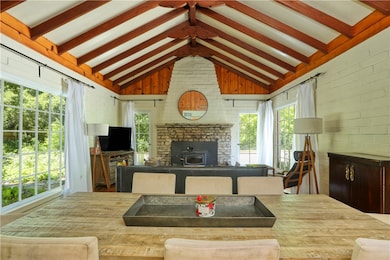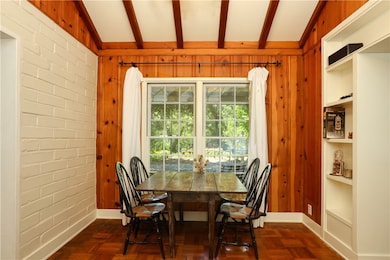
10205 Suey Creek Rd Santa Maria, CA 93454
Estimated payment $11,031/month
Highlights
- Barn
- 72.47 Acre Lot
- Wood Burning Stove
- Horse Property
- Creek or Stream View
- Secluded Lot
About This Home
THE PERFECT GETAWAY PROPERTY.Enjoy Central Coast living in this charming "Old California" 1930’s adobe ranch house with second rental home on 72 +- acres and only 20 minutes to shopping. Centrally located in South San Luis Obispo County world-class wineries, vineyards, and beaches. Story book-style single story Classic 2200 + sq. ft. 3 BR 1-3/4 bath main home with many original features: open beamed ceilings, casement windows, stone fireplace. Central heat & air. 2 rustic barns, shop, raised garden beds, year–round creek with spring water rights. 2 large patios for out-door entertaining. BRAND new 30 foot yurt with 1,000 sq. feet of new decking. Some plantable acreage. Additional income or caretakers home with 1500 sq. ft. remodeled 3/2 mobile home in very nice condition, with heat and air conditoning and excellent tenants. Picturesque Suey Creek meanders through rolling hills dotted with ancient oaks, making this a perfect property for horses, hobbies, or just serenity. This rare find with character and charm would make a great family or vacation home, guest ranch, or B&B. Truly one of a kind, irreplaceable gem for those who appreciate a rural lifestyle.
Listing Agent
Century 21 Masters-Arroyo Grande Brokerage Phone: 805-441-2560 License #00985985

Home Details
Home Type
- Single Family
Est. Annual Taxes
- $12,477
Year Built
- Built in 1940
Lot Details
- 72.47 Acre Lot
- Rural Setting
- Secluded Lot
- Front Yard Sprinklers
- Wooded Lot
- Garden
- Density is 2-5 Units/Acre
- Property is zoned RL
Parking
- Lot Has A Rolling Slope
Home Design
- Interior Block Wall
- Composition Roof
- Asphalt Roof
- Partial Copper Plumbing
Interior Spaces
- 3,828 Sq Ft Home
- 1-Story Property
- Built-In Features
- Brick Wall or Ceiling
- Ceiling Fan
- Wood Burning Stove
- Wood Burning Fireplace
- Raised Hearth
- Fireplace Features Blower Fan
- Fireplace Features Masonry
- Entryway
- Family Room
- Living Room with Fireplace
- Dining Room with Fireplace
- Creek or Stream Views
- Attic Fan
Kitchen
- Breakfast Area or Nook
- Walk-In Pantry
- Self-Cleaning Oven
- Electric Range
- Range Hood
- Dishwasher
- ENERGY STAR Qualified Appliances
- Ceramic Countertops
Flooring
- Carpet
- Tile
- Vinyl
Bedrooms and Bathrooms
- 6 Bedrooms | 3 Main Level Bedrooms
- 4 Full Bathrooms
- Tile Bathroom Countertop
- Low Flow Toliet
- Bathtub with Shower
- Low Flow Shower
- Exhaust Fan In Bathroom
- Linen Closet In Bathroom
- Closet In Bathroom
Laundry
- Laundry Room
- Washer and Propane Dryer Hookup
Accessible Home Design
- Doors are 32 inches wide or more
Outdoor Features
- Horse Property
- Open Patio
- Separate Outdoor Workshop
- Outdoor Storage
- Outbuilding
- Front Porch
Farming
- Barn
- Pasture
Utilities
- Cooling System Powered By Gas
- Humidity Control
- SEER Rated 13-15 Air Conditioning Units
- Forced Air Heating and Cooling System
- Heating System Uses Propane
- Vented Exhaust Fan
- Overhead Utilities
- Well
- Tankless Water Heater
- Propane Water Heater
- Water Softener
- Conventional Septic
Community Details
- No Home Owners Association
- Nipomo Subdivision
- Mountainous Community
Listing and Financial Details
- Assessor Parcel Number 085311041
Map
Home Values in the Area
Average Home Value in this Area
Tax History
| Year | Tax Paid | Tax Assessment Tax Assessment Total Assessment is a certain percentage of the fair market value that is determined by local assessors to be the total taxable value of land and additions on the property. | Land | Improvement |
|---|---|---|---|---|
| 2024 | $12,477 | $1,203,007 | $710,868 | $492,139 |
| 2023 | $12,477 | $1,179,420 | $696,930 | $482,490 |
| 2022 | $12,289 | $1,156,295 | $683,265 | $473,030 |
| 2021 | $12,266 | $1,133,623 | $669,868 | $463,755 |
| 2020 | $12,126 | $1,122,000 | $663,000 | $459,000 |
| 2019 | $12,051 | $1,100,000 | $650,000 | $450,000 |
| 2018 | $8,591 | $785,000 | $620,000 | $165,000 |
| 2017 | $7,659 | $700,000 | $550,000 | $150,000 |
| 2016 | $8,431 | $800,000 | $620,000 | $180,000 |
| 2015 | $8,437 | $800,000 | $620,000 | $180,000 |
| 2014 | $7,764 | $750,000 | $590,000 | $160,000 |
Property History
| Date | Event | Price | Change | Sq Ft Price |
|---|---|---|---|---|
| 04/15/2025 04/15/25 | For Sale | $1,790,000 | +62.7% | $468 / Sq Ft |
| 08/17/2018 08/17/18 | Sold | $1,100,000 | -7.9% | $287 / Sq Ft |
| 06/26/2018 06/26/18 | Pending | -- | -- | -- |
| 06/13/2018 06/13/18 | For Sale | $1,195,000 | 0.0% | $312 / Sq Ft |
| 05/10/2018 05/10/18 | Pending | -- | -- | -- |
| 05/07/2018 05/07/18 | For Sale | $1,195,000 | 0.0% | $312 / Sq Ft |
| 04/25/2018 04/25/18 | Pending | -- | -- | -- |
| 04/16/2018 04/16/18 | For Sale | $1,195,000 | -- | $312 / Sq Ft |
Deed History
| Date | Type | Sale Price | Title Company |
|---|---|---|---|
| Quit Claim Deed | -- | None Available | |
| Interfamily Deed Transfer | -- | None Available | |
| Interfamily Deed Transfer | -- | First American Title Co | |
| Grant Deed | $1,100,000 | First American Title Co | |
| Interfamily Deed Transfer | -- | Chicago Title Company | |
| Gift Deed | -- | First American Title Company | |
| Grant Deed | $860,000 | Chicago Title Company | |
| Interfamily Deed Transfer | -- | -- | |
| Interfamily Deed Transfer | -- | -- | |
| Gift Deed | -- | First American Title Ins Co | |
| Interfamily Deed Transfer | -- | First American Title Ins Co | |
| Gift Deed | -- | -- | |
| Gift Deed | -- | -- | |
| Gift Deed | -- | -- | |
| Gift Deed | -- | -- |
Mortgage History
| Date | Status | Loan Amount | Loan Type |
|---|---|---|---|
| Previous Owner | $825,000 | Adjustable Rate Mortgage/ARM | |
| Previous Owner | $105,000 | Credit Line Revolving | |
| Previous Owner | $210,000 | New Conventional | |
| Previous Owner | $173,337 | New Conventional | |
| Previous Owner | $300,000 | Credit Line Revolving | |
| Previous Owner | $190,000 | Unknown | |
| Previous Owner | $89,888 | Unknown | |
| Previous Owner | $43,500 | No Value Available | |
| Closed | $200,000 | No Value Available |
Similar Homes in Santa Maria, CA
Source: California Regional Multiple Listing Service (CRMLS)
MLS Number: PI25079964
APN: 085-311-041
- 9339 Temettate Dr
- 1 Suey Creek Rd
- 66 Huasna Townsite
- 5720 Huasna Townsite Rd
- 215 Rancho Rd
- 1923 Vista Del Sol
- 1842 Santa Maria Vista Rd
- 835 Vista Del Rio
- 217 E Tefft St
- 188 W Tefft St
- 840 S Oak Glen Ave
- 167 E Branch St
- 539 Mayten St
- 2412 Lilac St
- 608 Mayten St
- 180 W Price St
- 90111003 W Price St
- 624 Mayten St
- 412 Embassy Ave
- 1 W Branch St
