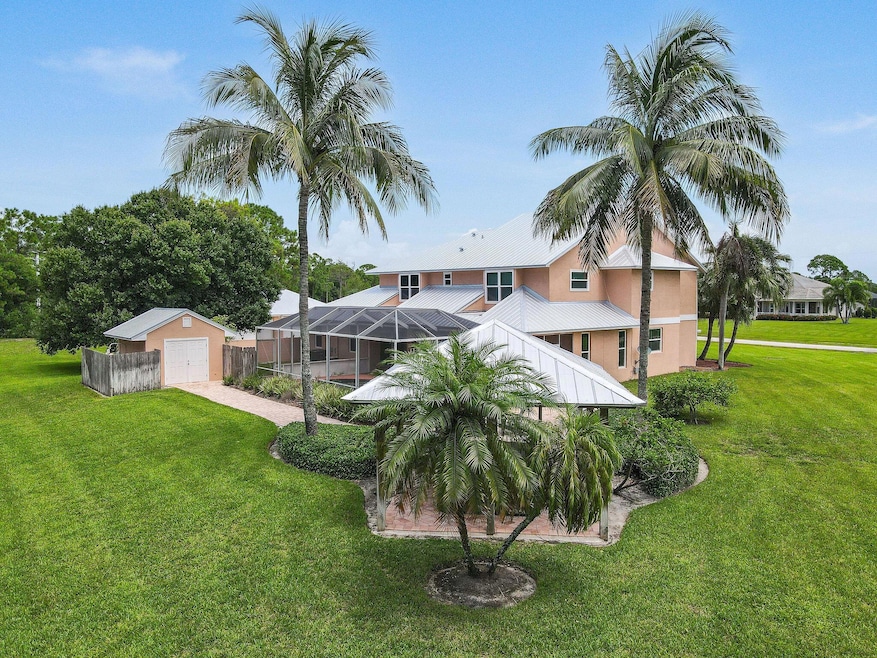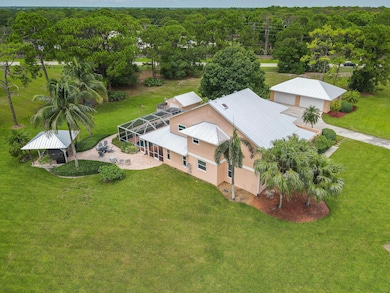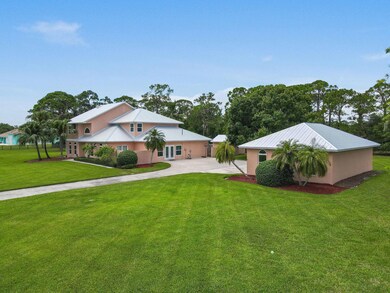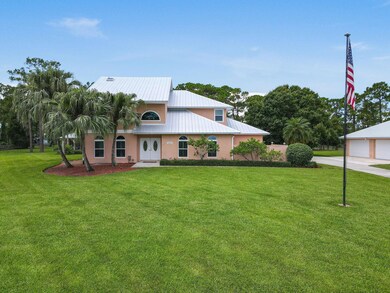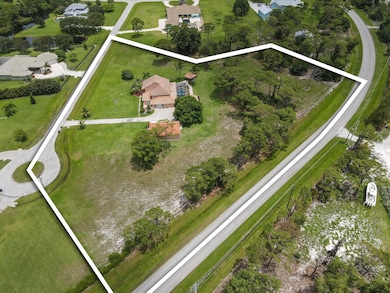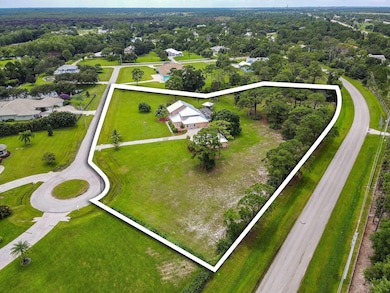
10206 SW Yuma Terrace Palm City, FL 34990
Estimated payment $7,969/month
Highlights
- Boat Ramp
- Water Views
- Horses Allowed in Community
- Citrus Grove Elementary School Rated A-
- Golf Course Community
- Gated with Attendant
About This Home
MAJOR PRICE REDUCTION, MOTIVATED SELLER- PRICED TO SELL - BRAND NEW ROOF & GUTTERS Stuart West is an upscale gated equestrian community close to major highways, schools, shopping, dining & downtown Stuart. This home sits on 4.44 acres features 4 BR 3BA with large closets and large office/guest room. High ceiling in living room and entry give this home a spacious feel. Large detached 4 car garage, custom tiki hut with hot tub and custom built storage shed. Impact windows throughout, plantation shutters, remodeled primary shower, family/den. New A/C and pool equipment. New washer/dryer On cul-de-sac great family neighborhood, this is a MUST SEE don't miss this opportunity to make this your home. Generator included
Home Details
Home Type
- Single Family
Est. Annual Taxes
- $13,261
Year Built
- Built in 1994
Lot Details
- 4.44 Acre Lot
- Fenced
- Sprinkler System
- Fruit Trees
HOA Fees
- $163 Monthly HOA Fees
Parking
- 4 Car Detached Garage
- Garage Door Opener
- Driveway
Home Design
- Concrete Roof
Interior Spaces
- 3,817 Sq Ft Home
- 2-Story Property
- Wet Bar
- Central Vacuum
- Bar
- Ceiling Fan
- Plantation Shutters
- Family Room
- Formal Dining Room
- Den
- Water Views
- Impact Glass
- Attic
Kitchen
- Gas Range
- Microwave
- Dishwasher
Flooring
- Carpet
- Laminate
- Tile
Bedrooms and Bathrooms
- 4 Bedrooms
- Walk-In Closet
- 3 Full Bathrooms
Laundry
- Laundry Room
- Dryer
- Washer
Outdoor Features
- Private Pool
- Patio
- Shed
Schools
- Hidden Oaks Middle School
- South Fork High School
Utilities
- Central Heating and Cooling System
- Well
- Electric Water Heater
- Septic Tank
- Cable TV Available
Listing and Financial Details
- Assessor Parcel Number 133839002000006003
Community Details
Overview
- Association fees include common areas, security
- Stuart West Pud Phase Iii Subdivision
Recreation
- Boat Ramp
- Boating
- Golf Course Community
- Community Basketball Court
- Putting Green
- Park
- Horses Allowed in Community
- Trails
Security
- Gated with Attendant
Map
Home Values in the Area
Average Home Value in this Area
Tax History
| Year | Tax Paid | Tax Assessment Tax Assessment Total Assessment is a certain percentage of the fair market value that is determined by local assessors to be the total taxable value of land and additions on the property. | Land | Improvement |
|---|---|---|---|---|
| 2024 | $13,395 | $834,530 | $834,530 | $514,530 |
| 2023 | $13,395 | $818,110 | $0 | $0 |
| 2022 | $11,284 | $653,710 | $309,000 | $344,710 |
| 2021 | $5,671 | $346,019 | $0 | $0 |
| 2020 | $5,559 | $341,242 | $0 | $0 |
| 2019 | $5,492 | $333,570 | $0 | $0 |
| 2018 | $5,354 | $327,350 | $0 | $0 |
| 2017 | $4,733 | $320,617 | $0 | $0 |
| 2016 | $4,964 | $314,022 | $0 | $0 |
| 2015 | $4,717 | $311,839 | $0 | $0 |
| 2014 | $4,717 | $309,364 | $0 | $0 |
Property History
| Date | Event | Price | Change | Sq Ft Price |
|---|---|---|---|---|
| 03/17/2025 03/17/25 | Price Changed | $1,225,000 | -4.3% | $321 / Sq Ft |
| 03/05/2025 03/05/25 | Price Changed | $1,279,999 | -1.5% | $335 / Sq Ft |
| 01/09/2025 01/09/25 | Price Changed | $1,299,999 | -7.1% | $341 / Sq Ft |
| 12/02/2024 12/02/24 | Price Changed | $1,399,500 | -1.8% | $367 / Sq Ft |
| 09/27/2024 09/27/24 | Price Changed | $1,425,000 | -1.7% | $373 / Sq Ft |
| 08/27/2024 08/27/24 | Price Changed | $1,450,000 | -1.4% | $380 / Sq Ft |
| 08/12/2024 08/12/24 | Price Changed | $1,470,000 | -1.3% | $385 / Sq Ft |
| 06/26/2024 06/26/24 | For Sale | $1,490,000 | +24.2% | $390 / Sq Ft |
| 03/03/2022 03/03/22 | Sold | $1,200,000 | -4.0% | $314 / Sq Ft |
| 02/01/2022 02/01/22 | Pending | -- | -- | -- |
| 12/09/2021 12/09/21 | For Sale | $1,250,000 | -- | $327 / Sq Ft |
Deed History
| Date | Type | Sale Price | Title Company |
|---|---|---|---|
| Warranty Deed | $1,200,000 | Christopher P Kelley Pa | |
| Warranty Deed | $30,500 | -- | |
| Deed | $200,000 | -- | |
| Deed | $1,640,000 | -- |
Mortgage History
| Date | Status | Loan Amount | Loan Type |
|---|---|---|---|
| Closed | $835,000 | Construction | |
| Previous Owner | $500,000 | Credit Line Revolving | |
| Previous Owner | $500,000 | Credit Line Revolving | |
| Previous Owner | $200,000 | Credit Line Revolving | |
| Previous Owner | $131,324 | Unknown | |
| Previous Owner | $200,000 | No Value Available |
Similar Homes in Palm City, FL
Source: BeachesMLS
MLS Number: R10999444
APN: 13-38-39-002-000-00600-3
- 2501 SW Buena Vista Dr
- 9856 SW Pueblo Terrace
- 9857 SW Pueblo Terrace
- 10107 SW Abilene Ln
- 2005 SW Amarillo Ln
- 10006 SW Tyler Terrace
- 9906 SW Tyler Terrace
- 10303 SW Fiddlers Way
- 10375 SW Stones Throw Terrace
- 1560 SW Cattail Ct
- 1100 SW San Antonio Dr
- 5000 SW Green Farms Ln
- 1059 SW Lynwood Ln
- 1232 SW Squire Johns Ln
- 759 SW Anaheim Ln
- 356 SW Squire Johns Ln
- 9907 SW Ventura Dr
- 501 SW Stuart West Blvd
- 9727 SW Santa Monica Dr
- 10548 SW Lands End Place
